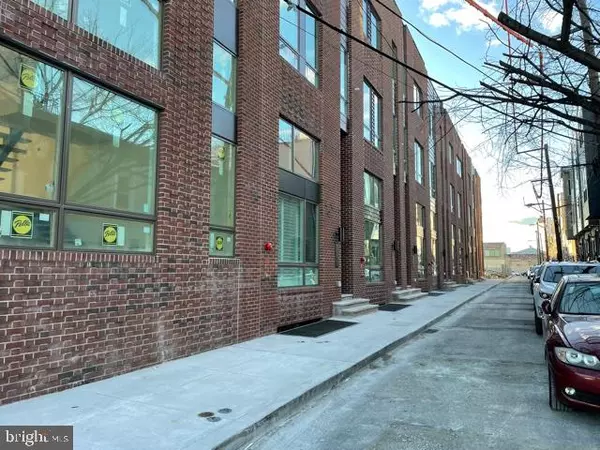$1,025,000
$1,025,000
For more information regarding the value of a property, please contact us for a free consultation.
2222 LEAGUE Philadelphia, PA 19146
3 Beds
4 Baths
2,800 SqFt
Key Details
Sold Price $1,025,000
Property Type Townhouse
Sub Type Interior Row/Townhouse
Listing Status Sold
Purchase Type For Sale
Square Footage 2,800 sqft
Price per Sqft $366
Subdivision Graduate Hospital
MLS Listing ID PAPH998780
Sold Date 07/08/22
Style Straight Thru
Bedrooms 3
Full Baths 2
Half Baths 2
HOA Fees $100/mo
HOA Y/N Y
Abv Grd Liv Area 2,400
Originating Board BRIGHT
Year Built 2020
Annual Tax Amount $2,000
Tax Year 2020
Lot Size 1,000 Sqft
Acres 0.02
Property Description
PHASE 1 SOLD OUT!! Gorgeous luxury townhomes with 2- car garage parking designed by JKRP Architects situated in Graduate Hospital in the Chester Arthur School catchment. These extra wide modern homes present a unique urban experience in close proximity to Center City, major transportation routes, restaurants, universities and hospitals. The 20 foot wide homes boast nearly 2,800 square feet of living space, custom designed finished selections, and unmatched center city views. Head up the front steps into the expansive open living room with 15+ high ceilings and open floor concept that then lead you up into the dining and kitchen area. The oversized dining area features a convenient half bathroom and flows into the gourmet chef designed kitchen. The kitchen features quartz countertops, tile backsplash and stainless steel appliances. Off the back of the kitchen is a cantilevered rear deck that extends 8 feet off the rear wall; perfect for outdoor entertaining, grilling, and dining under the stars. An awesome addition to the home you won't find too often! Upstairs you will find two large bedrooms with large closets and a full bathroom. This floor is also equipped with a laundry room with a gas washer/dryer and cabinets for storage. Continue to the top floor and enter the master bedroom suite with gorgeous center city views to the North. Continue down the hallway from the bedroom to the huge walk-in closet that was meticulously designed to maximize space and efficiency. The master bath is wrapped in floor to ceiling tile and features a freestanding soaking tub, oversized shower room of seamless glass, a private lavatory, a double vanity sink, heated floors, and chrome plumbing fixtures. Before you exit up to the roof deck, there is a wet bar and sink conveniently located to entertain your guests, as well as a half bathroom. The roof deck is complete with a green roof finishes and spectacular panoramic views. Special attention has been given to the rooftop design to maximize the usable space while enjoying the benefits of having a green roof. Wait, there is still more to this home! There is additional living space in the finished basement. Perfect for an office, fitness room, or additional sitting area. And, don't forget the private driveway for this development that leads to your 2 car garage parking. These homes are wired for security and home monitoring services, have multi-zoned energy-efficient HVAC systems, and NEST thermostats. Floating staircases, metal handrails, recessed lighting throughout, and PELLA windows. Walk Score- 97, Transit Score- 100, Bike Score- 88. Conveniently located near Target, Sprouts Market, Dock Street Brewery, Small Oven Pastry, Pet Smart, PA Wine & Spirit Shop. 10 year tax abatement Pending. Taxes estimated, pending subdivision and reassessment. Pictures of model, subject to change. 1 year builder warranty. Estimated completion Jan 2022.
Location
State PA
County Philadelphia
Area 19146 (19146)
Zoning I2
Direction North
Rooms
Basement Fully Finished
Interior
Hot Water Natural Gas
Heating Forced Air
Cooling Central A/C
Heat Source Natural Gas
Laundry Upper Floor
Exterior
Parking Features Garage - Rear Entry, Garage Door Opener, Inside Access, Oversized
Garage Spaces 2.0
Water Access N
Roof Type Vegetated
Accessibility None
Attached Garage 2
Total Parking Spaces 2
Garage Y
Building
Story 3
Sewer Public Sewer
Water Public
Architectural Style Straight Thru
Level or Stories 3
Additional Building Above Grade, Below Grade
New Construction Y
Schools
Elementary Schools Chester A. Arthur
School District The School District Of Philadelphia
Others
Senior Community No
Tax ID 302000013
Ownership Fee Simple
SqFt Source Estimated
Special Listing Condition Standard
Read Less
Want to know what your home might be worth? Contact us for a FREE valuation!

Our team is ready to help you sell your home for the highest possible price ASAP

Bought with Andrew G Black • Redfin Corporation





