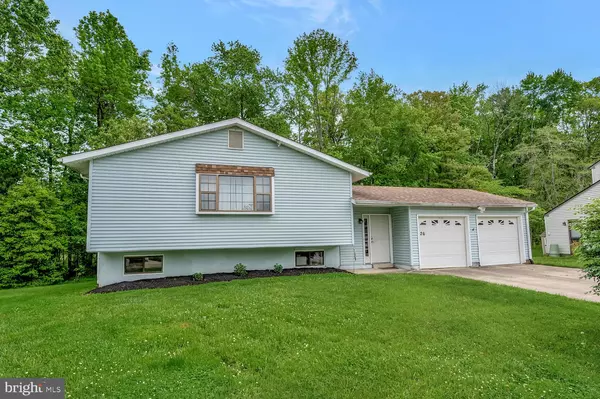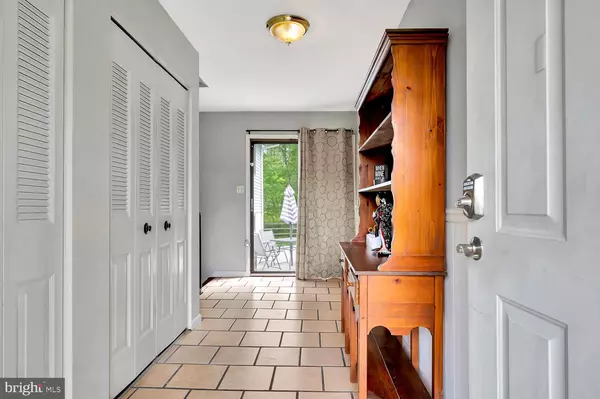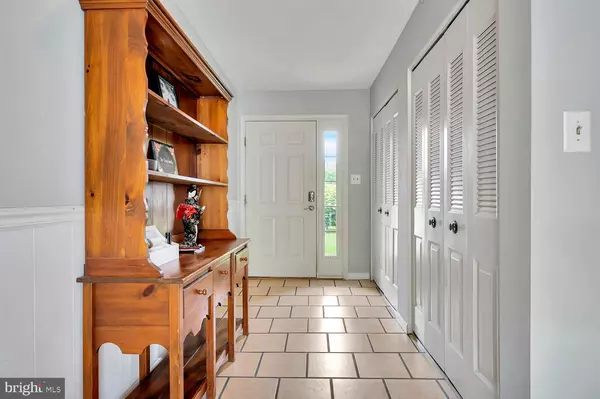$360,000
$350,000
2.9%For more information regarding the value of a property, please contact us for a free consultation.
26 BROADLEAF DR Newark, DE 19702
4 Beds
2 Baths
2,731 SqFt
Key Details
Sold Price $360,000
Property Type Single Family Home
Sub Type Detached
Listing Status Sold
Purchase Type For Sale
Square Footage 2,731 sqft
Price per Sqft $131
Subdivision Belltown Woods
MLS Listing ID DENC2023862
Sold Date 07/08/22
Style Raised Ranch/Rambler,Ranch/Rambler
Bedrooms 4
Full Baths 2
HOA Y/N N
Abv Grd Liv Area 2,075
Originating Board BRIGHT
Year Built 1986
Annual Tax Amount $2,993
Tax Year 2021
Lot Size 0.260 Acres
Acres 0.26
Lot Dimensions 50.90 x 126.90
Property Description
Welcome to this beautiful, well maintained home. This home offers 2,075 sq. ft., 4/5 bedrooms, 2 bathrooms, 2 car garage and an inground pool! Entering the home, youll be greeted in the foyer with double closets, tile flooring, and access to the 2-car garage. Upstairs has a completely open floor plan with hardwood floors, crown molding and an Amish built kitchen island. Finishing this floor youll find 3 spacious bedrooms including a master suite with a walk in closet. Heading downstairs to the family room theres plenty of space for a gym/office. This area has Vinyl flooring installed in 2020. In addition to the large family room area theres a full bathroom, bedroom, bonus room and utility room. The backyard is your own oasis with an in-ground swimming pool, fenced in yard with tree lined lot. This home is move in ready with a new HVAC in 2017, hot water heater in 2018 and pool installed in 2019. Showings start Friday May 20th!
Location
State DE
County New Castle
Area Newark/Glasgow (30905)
Zoning NC6.5
Rooms
Other Rooms Living Room, Dining Room, Kitchen, Family Room, Foyer, Bonus Room
Basement Fully Finished
Main Level Bedrooms 3
Interior
Interior Features Attic, Carpet, Ceiling Fan(s), Crown Moldings, Dining Area, Floor Plan - Open, Kitchen - Eat-In, Kitchen - Island
Hot Water Electric
Heating Heat Pump(s)
Cooling Central A/C
Flooring Carpet, Ceramic Tile, Laminated, Vinyl
Equipment Built-In Microwave, Cooktop, Dishwasher, Disposal, Dryer, Microwave, Oven - Self Cleaning, Oven/Range - Electric, Washer, Water Heater
Window Features Screens
Appliance Built-In Microwave, Cooktop, Dishwasher, Disposal, Dryer, Microwave, Oven - Self Cleaning, Oven/Range - Electric, Washer, Water Heater
Heat Source Electric
Laundry Lower Floor
Exterior
Parking Features Garage - Front Entry, Garage Door Opener, Inside Access
Garage Spaces 2.0
Fence Split Rail
Pool Concrete, In Ground, Permits
Utilities Available Cable TV, Phone
Water Access N
Roof Type Asphalt
Accessibility None
Attached Garage 2
Total Parking Spaces 2
Garage Y
Building
Lot Description Backs to Trees, Cul-de-sac, Level
Story 2
Foundation Concrete Perimeter
Sewer Public Sewer
Water Public
Architectural Style Raised Ranch/Rambler, Ranch/Rambler
Level or Stories 2
Additional Building Above Grade, Below Grade
New Construction N
Schools
School District Christina
Others
Senior Community No
Tax ID 11-022.40-020
Ownership Fee Simple
SqFt Source Assessor
Acceptable Financing Cash, Conventional, FHA, VA
Listing Terms Cash, Conventional, FHA, VA
Financing Cash,Conventional,FHA,VA
Special Listing Condition Standard
Read Less
Want to know what your home might be worth? Contact us for a FREE valuation!

Our team is ready to help you sell your home for the highest possible price ASAP

Bought with Nikita Y Nation • Keller Williams Realty Central-Delaware






