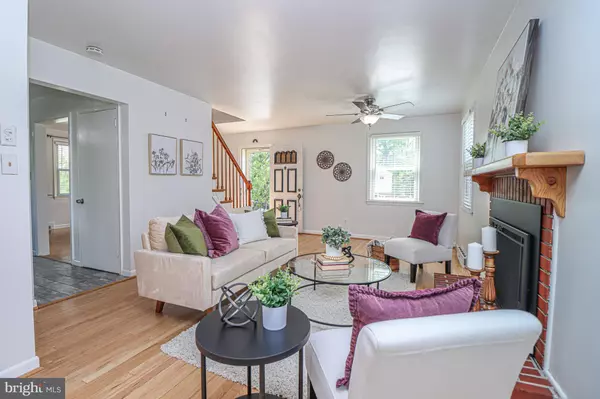$340,000
$325,000
4.6%For more information regarding the value of a property, please contact us for a free consultation.
9205 CHENOAK CT Parkville, MD 21234
5 Beds
3 Baths
1,980 SqFt
Key Details
Sold Price $340,000
Property Type Single Family Home
Sub Type Detached
Listing Status Sold
Purchase Type For Sale
Square Footage 1,980 sqft
Price per Sqft $171
Subdivision Chenoak Manor
MLS Listing ID MDBC2038078
Sold Date 07/08/22
Style Colonial
Bedrooms 5
Full Baths 2
Half Baths 1
HOA Y/N N
Abv Grd Liv Area 1,440
Originating Board BRIGHT
Year Built 1961
Annual Tax Amount $3,463
Tax Year 2021
Lot Size 8,142 Sqft
Acres 0.19
Lot Dimensions 1.00 x
Property Description
***OFFER DEADLINE OF 5/31 AT 5PM*** Beautifully updated Colonial in the Chenoak Manor community of Parkville! Arrive on the main level to experience gleaming hardwood floors and a stunning spacious living room boasting a gas fireplace for engaging gatherings year round. The soft, neutral color palette guides you to the sun drenched kitchen with modern flooring, stainless steel appliances and access to the impressively landscaped lawn highlighted by fragrant blooms, shade trees and a fire pit for outdoor entertaining! A stunning dining room adjacent to the kitchen allows for even more enjoyment of those gourmet inspired meals. Be captivated by the fresh, light filled primary bedroom plus 3 additional bedrooms and an updated bath for a complete upper level. The finished lower level allows for an abundance of possibilities complemented by an in law suite featuring a bedroom with plush carpeting, full bath with modern fixtures, private washer and dryer plus a second kitchen with sleek appliances, display cabinetry, open shelving and an expansive living dining room combination with convenient walk out to rear lawn. Two oversized secure storage units provides unlimited potential for organizing tools, equipment and so much more! Indulge in all that Parkville has to offer from Webers Cider Mill Farm, Double Rock Park, mini golf, shopping and dining. Major commuter routes include I-95, I-695 and US-1.
Location
State MD
County Baltimore
Zoning R
Direction South
Rooms
Other Rooms Living Room, Dining Room, Primary Bedroom, Bedroom 2, Bedroom 3, Bedroom 4, Bedroom 5, Kitchen
Basement Connecting Stairway, Full, Fully Finished, Heated, Improved, Interior Access, Outside Entrance, Sump Pump, Walkout Stairs, Windows
Interior
Interior Features 2nd Kitchen, Attic, Carpet, Ceiling Fan(s), Combination Kitchen/Dining, Dining Area, Floor Plan - Traditional, Formal/Separate Dining Room, Kitchen - Eat-In, Kitchen - Table Space, Tub Shower, Other
Hot Water Natural Gas
Heating Forced Air
Cooling Ceiling Fan(s), Central A/C
Flooring Carpet, Ceramic Tile, Hardwood, Laminate Plank
Fireplaces Number 1
Fireplaces Type Brick, Gas/Propane, Mantel(s), Screen
Equipment Built-In Microwave, Dishwasher, Dryer, Exhaust Fan, Microwave, Oven - Self Cleaning, Oven/Range - Gas, Refrigerator, Stainless Steel Appliances, Washer
Fireplace Y
Window Features Double Hung,Screens,Vinyl Clad
Appliance Built-In Microwave, Dishwasher, Dryer, Exhaust Fan, Microwave, Oven - Self Cleaning, Oven/Range - Gas, Refrigerator, Stainless Steel Appliances, Washer
Heat Source Natural Gas
Laundry Basement, Main Floor, Has Laundry, Washer In Unit, Dryer In Unit, Lower Floor
Exterior
Exterior Feature Patio(s)
Fence Chain Link, Picket
Water Access N
View Garden/Lawn
Accessibility Other
Porch Patio(s)
Garage N
Building
Lot Description Cul-de-sac, Front Yard, Landscaping, Rear Yard, SideYard(s)
Story 3
Foundation Other
Sewer Public Sewer
Water Public
Architectural Style Colonial
Level or Stories 3
Additional Building Above Grade, Below Grade
Structure Type Dry Wall
New Construction N
Schools
Elementary Schools Harford Hills
Middle Schools Pine Grove
High Schools Parkville High & Center For Math/Science
School District Baltimore County Public Schools
Others
Senior Community No
Tax ID 04090911671720
Ownership Fee Simple
SqFt Source Assessor
Security Features Main Entrance Lock,Smoke Detector
Special Listing Condition Standard
Read Less
Want to know what your home might be worth? Contact us for a FREE valuation!

Our team is ready to help you sell your home for the highest possible price ASAP

Bought with Christopher Blake Carroll Jr. • RE/MAX Advantage Realty






