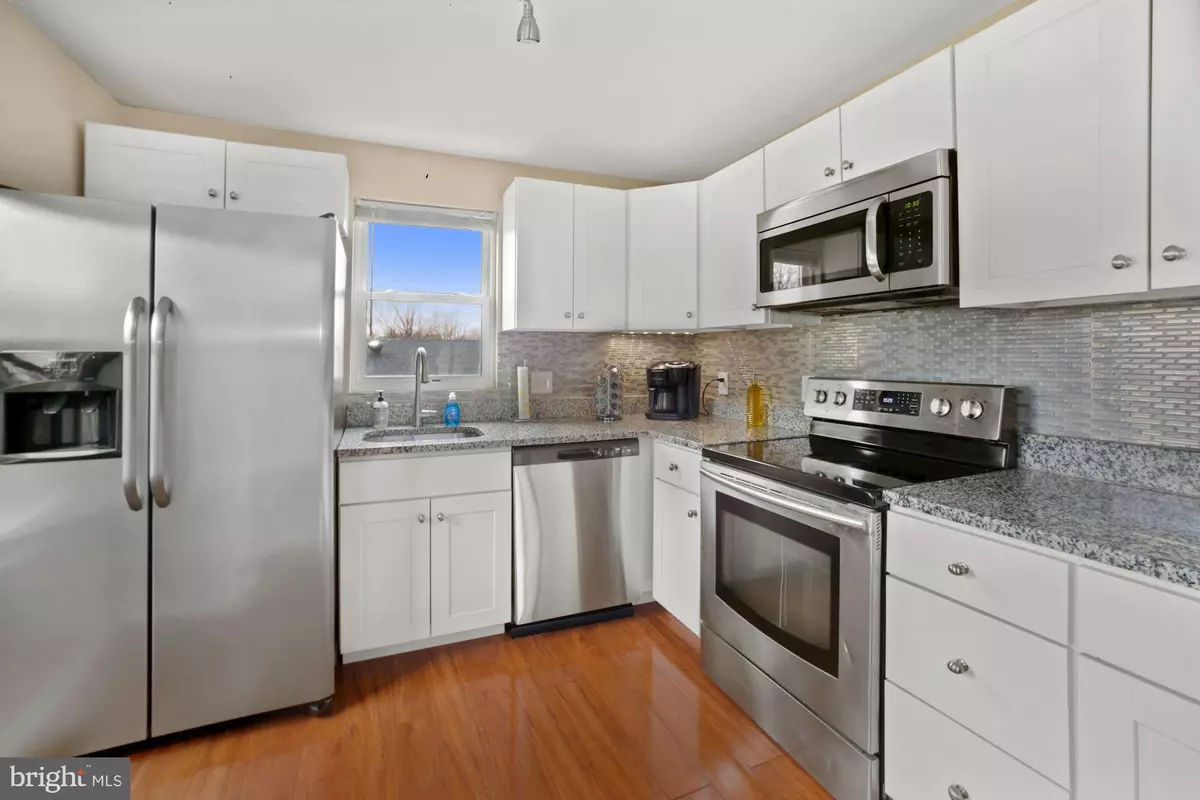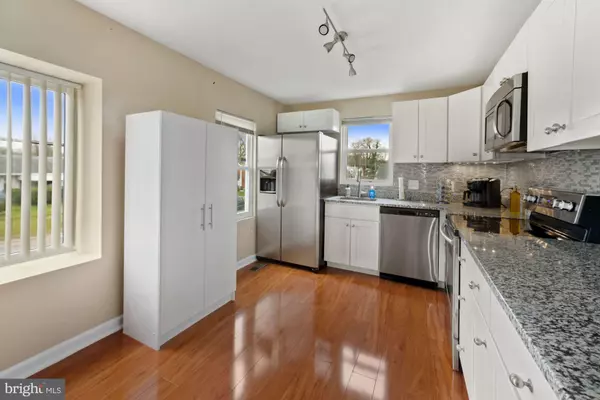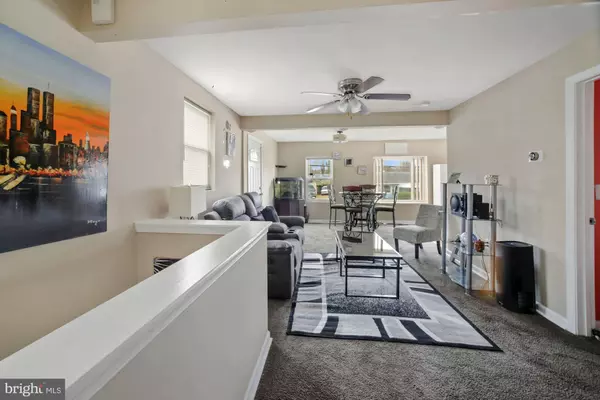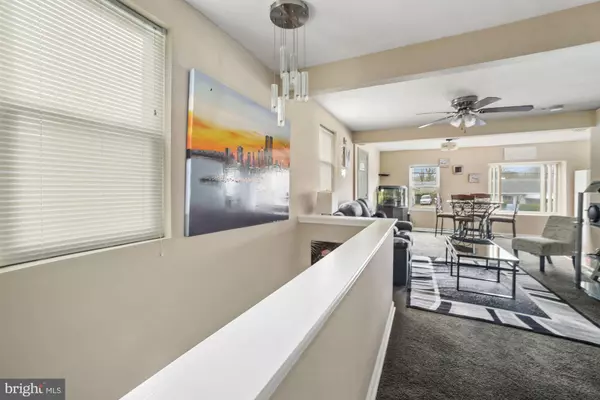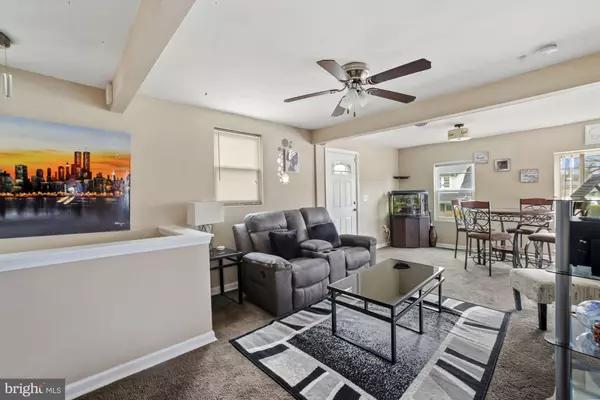$325,000
$310,000
4.8%For more information regarding the value of a property, please contact us for a free consultation.
823 BALBOA AVE Capitol Heights, MD 20743
4 Beds
2 Baths
744 SqFt
Key Details
Sold Price $325,000
Property Type Single Family Home
Sub Type Detached
Listing Status Sold
Purchase Type For Sale
Square Footage 744 sqft
Price per Sqft $436
Subdivision Gr Capitol Heights
MLS Listing ID MDPG2036250
Sold Date 06/27/22
Style Traditional
Bedrooms 4
Full Baths 2
HOA Y/N N
Abv Grd Liv Area 744
Originating Board BRIGHT
Year Built 1961
Annual Tax Amount $3,189
Tax Year 2021
Lot Size 4,000 Sqft
Acres 0.09
Property Description
Welcome to your lovely 4BD/2BA home! Gracing the upper level is a beautiful kitchen w/ stainless steel appliances (dishwasher was recently replaced) & dazzling granite counters, two large bedrooms, and a full bathroom. You will find that your new home has natural light flooding in , and that you have an expansive fenced in backyard that is just perfect for entertaining. The carpeting in the home was replaced in the last year and a new roof was installed in 2019. There is a new walkway that leads to a new 12x12 patio with a newly installed gazebo around back that is perfect for entertaining. The lower level bathroom has been updated with a luxurious deep soaking tub and shower just a couple of years ago (and is still under warranty). Your fully finished basement has a brand new sump pump and new waterproofing (which has 4 remaining years in the warranty). There are lines on this level to even create a second kitchen, should you choose to do so!
Your new home is located on the MD/DC borderline, just minutes from the Capitol Heights Metro Station, a number of restaurants and Fed-Ex field.
Location
State MD
County Prince Georges
Zoning R55
Rooms
Other Rooms Living Room, Dining Room, Primary Bedroom
Basement Rear Entrance, Full, Fully Finished
Main Level Bedrooms 2
Interior
Interior Features Combination Kitchen/Dining, Carpet, Combination Dining/Living, Entry Level Bedroom, Family Room Off Kitchen, Tub Shower
Hot Water Natural Gas
Heating Forced Air
Cooling Central A/C, Ceiling Fan(s)
Flooring Hardwood, Carpet
Equipment Dishwasher, Freezer, Disposal, Refrigerator, Built-In Microwave, Washer, Dryer, Icemaker
Fireplace N
Appliance Dishwasher, Freezer, Disposal, Refrigerator, Built-In Microwave, Washer, Dryer, Icemaker
Heat Source Natural Gas
Laundry Basement
Exterior
Exterior Feature Deck(s)
Fence Partially
Water Access N
Accessibility None
Porch Deck(s)
Garage N
Building
Story 2
Foundation Permanent
Sewer Public Sewer
Water Public
Architectural Style Traditional
Level or Stories 2
Additional Building Above Grade, Below Grade
New Construction Y
Schools
Elementary Schools William W. Hall Academy
Middle Schools William W. Hall Academy
High Schools Suitland
School District Prince George'S County Public Schools
Others
Senior Community No
Tax ID 17182070688
Ownership Fee Simple
SqFt Source Assessor
Acceptable Financing Cash, Conventional, FHA, VA
Horse Property N
Listing Terms Cash, Conventional, FHA, VA
Financing Cash,Conventional,FHA,VA
Special Listing Condition Standard
Read Less
Want to know what your home might be worth? Contact us for a FREE valuation!

Our team is ready to help you sell your home for the highest possible price ASAP

Bought with Kelley Elyse Rucker • Samson Properties


