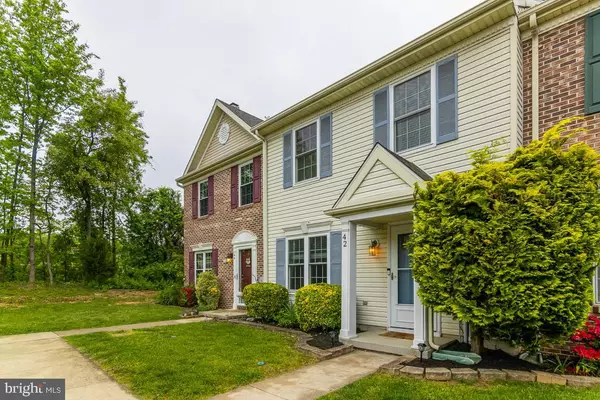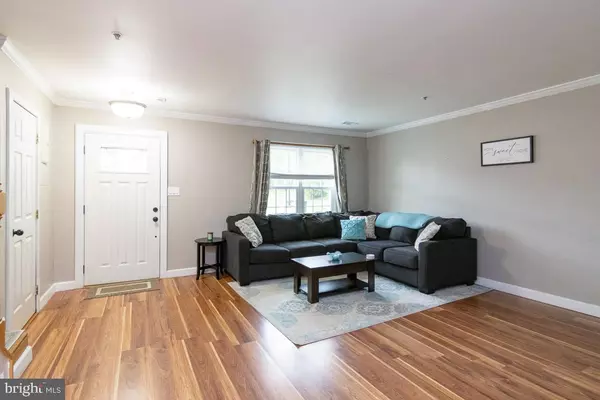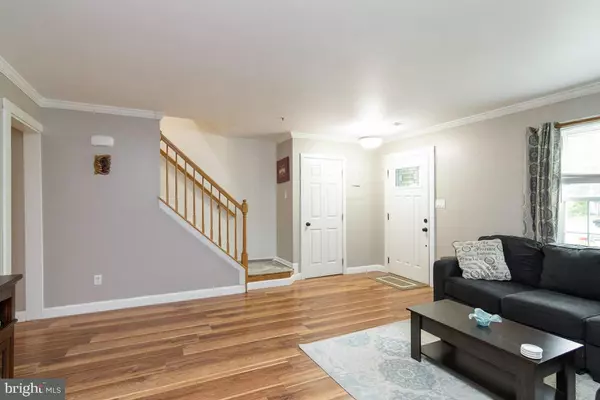$215,050
$190,000
13.2%For more information regarding the value of a property, please contact us for a free consultation.
42 CHARTWELL CT Perryville, MD 21903
3 Beds
2 Baths
1,320 SqFt
Key Details
Sold Price $215,050
Property Type Townhouse
Sub Type Interior Row/Townhouse
Listing Status Sold
Purchase Type For Sale
Square Footage 1,320 sqft
Price per Sqft $162
Subdivision Chesapeake Landing
MLS Listing ID MDCC2004610
Sold Date 06/28/22
Style Colonial
Bedrooms 3
Full Baths 1
Half Baths 1
HOA Fees $32/mo
HOA Y/N Y
Abv Grd Liv Area 1,320
Originating Board BRIGHT
Year Built 1996
Annual Tax Amount $1,969
Tax Year 2022
Lot Size 2,000 Sqft
Acres 0.05
Property Description
Job relocation is the only reason this one is hitting the market. Perfect home for First Time Buyers or Downsizing for Easy-Living! 3 Bedroom, 1.5 Bath Townhome located in Chesapeake Landing. Walk into an oversized Living Room area with upgrades that include crown molding and beautiful laminate flooring. Large eat in Kitchen with updated stainless appliances (all stay), granite counter-tops, island and a pantry that offers a coffee bar area. Convenient laundry area tucked behind barn doors. Walk out the sliders to a patio area, fully fenced yard and Storage shed. Upstairs offers 3 Bedrooms with a full bath. All bedrooms have laminate flooring to easily maintain. Primary bedroom has a walk-in closet. Upstairs bath offers double sink and granite counter tops. Roof is estimated to be around 5 years old. No worry about parking with 2 assigned spaces outside your home. Additional parking in the community for guests. Walking distance to all local conveniences including grocery store, pharmacy, coffee and food venues. Short commute to Route 40 & I-95.
Location
State MD
County Cecil
Zoning R3
Rooms
Other Rooms Living Room, Primary Bedroom, Bedroom 2, Bedroom 3, Kitchen, Bathroom 1, Half Bath
Interior
Interior Features Chair Railings, Crown Moldings, Floor Plan - Traditional, Kitchen - Eat-In, Pantry, Tub Shower, Walk-in Closet(s), Wainscotting, Ceiling Fan(s), Family Room Off Kitchen, Kitchen - Island
Hot Water Electric
Heating Heat Pump(s)
Cooling Central A/C
Equipment Built-In Microwave, Dishwasher, Disposal, Dryer - Front Loading, Washer - Front Loading, Stove, Refrigerator, Stainless Steel Appliances
Appliance Built-In Microwave, Dishwasher, Disposal, Dryer - Front Loading, Washer - Front Loading, Stove, Refrigerator, Stainless Steel Appliances
Heat Source Electric
Laundry Main Floor
Exterior
Garage Spaces 2.0
Parking On Site 2
Water Access N
Roof Type Architectural Shingle
Accessibility 2+ Access Exits
Total Parking Spaces 2
Garage N
Building
Lot Description Landscaping, Level
Story 2
Foundation Slab
Sewer Public Sewer
Water Public
Architectural Style Colonial
Level or Stories 2
Additional Building Above Grade, Below Grade
New Construction N
Schools
Elementary Schools Perryville
Middle Schools Perryville
High Schools Perryville
School District Cecil County Public Schools
Others
Senior Community No
Tax ID 0807045379
Ownership Fee Simple
SqFt Source Assessor
Acceptable Financing Cash, Conventional, FHA, USDA, VA
Listing Terms Cash, Conventional, FHA, USDA, VA
Financing Cash,Conventional,FHA,USDA,VA
Special Listing Condition Standard
Read Less
Want to know what your home might be worth? Contact us for a FREE valuation!

Our team is ready to help you sell your home for the highest possible price ASAP

Bought with Sandra L Bare • CENTURY 21 New Millennium





