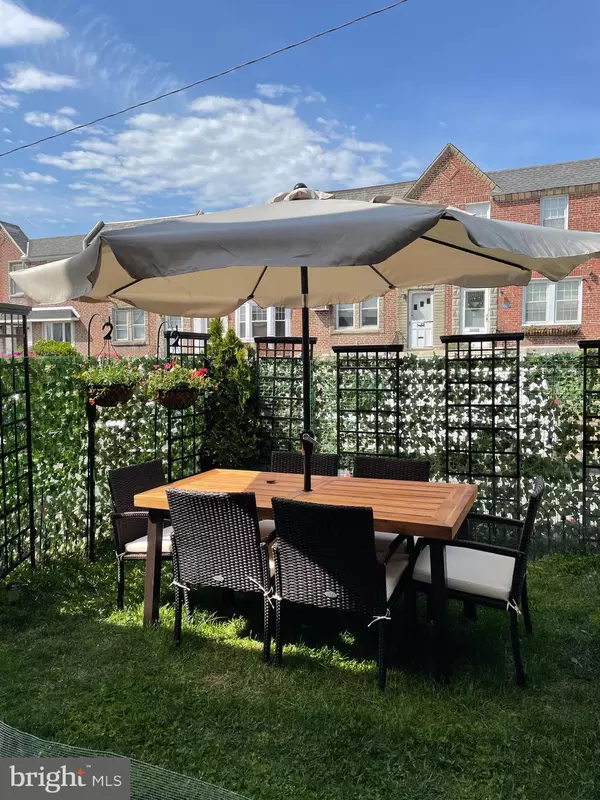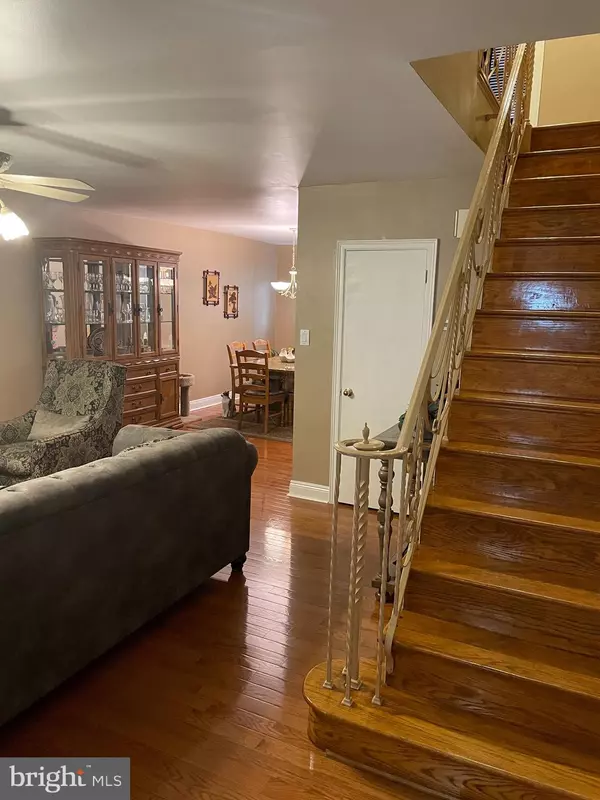$260,000
$258,000
0.8%For more information regarding the value of a property, please contact us for a free consultation.
4213 OAKMONT ST Philadelphia, PA 19136
3 Beds
2 Baths
1,254 SqFt
Key Details
Sold Price $260,000
Property Type Townhouse
Sub Type Interior Row/Townhouse
Listing Status Sold
Purchase Type For Sale
Square Footage 1,254 sqft
Price per Sqft $207
Subdivision Holmesburg
MLS Listing ID PAPH2108210
Sold Date 06/27/22
Style AirLite
Bedrooms 3
Full Baths 2
HOA Y/N N
Abv Grd Liv Area 1,254
Originating Board BRIGHT
Year Built 1945
Annual Tax Amount $1,842
Tax Year 2021
Lot Size 1,289 Sqft
Acres 0.03
Lot Dimensions 18.16 x 71.00
Property Description
Welcome to 4213 Oakmount st !!! This is an spectacular well maintained row home in Holmesburg section. Enter the home you will see amazing hardwood floor throughout first floor, nice size living room and dinning room. Living room has a ductless ac split unit and nice electric fire place. Nicely updated kitchen with tile floor, tile backsplash, wood cabinets, granite counter top, and all stainless appliances. Heading up to second floor with nice size hallway and beautiful hardwood floor throughout every bedrooms. Each bedrooms had it own window units, ceiling fans with lights and closets. Fully tiles hall bathroom with beautiful glass sliding door and glass vanity. Going down from the kitchen to a fully finished basement, with completed tile floor and drop ceiling with many recess lights. Currently used as family room, but possibility is endless. There is a state of art full bathroom with tiles and granite vanity, glass sliding shower door. Newer water heater, and high end washer and dryer with another granite counter top. You have to come see it to believe it, schedule you showing now, this will not last long.
Location
State PA
County Philadelphia
Area 19136 (19136)
Zoning RSA5
Rooms
Basement Full, Fully Finished
Main Level Bedrooms 3
Interior
Hot Water Natural Gas
Heating Baseboard - Hot Water
Cooling Ductless/Mini-Split, Window Unit(s)
Flooring Hardwood
Heat Source Natural Gas
Exterior
Garage Spaces 1.0
Water Access N
Accessibility 32\"+ wide Doors
Total Parking Spaces 1
Garage N
Building
Story 2
Foundation Other
Sewer Public Sewer
Water Public
Architectural Style AirLite
Level or Stories 2
Additional Building Above Grade, Below Grade
New Construction N
Schools
School District The School District Of Philadelphia
Others
Senior Community No
Tax ID 651073700
Ownership Fee Simple
SqFt Source Assessor
Special Listing Condition Standard
Read Less
Want to know what your home might be worth? Contact us for a FREE valuation!

Our team is ready to help you sell your home for the highest possible price ASAP

Bought with Yuting Zheng • Tesla Realty Group, LLC





