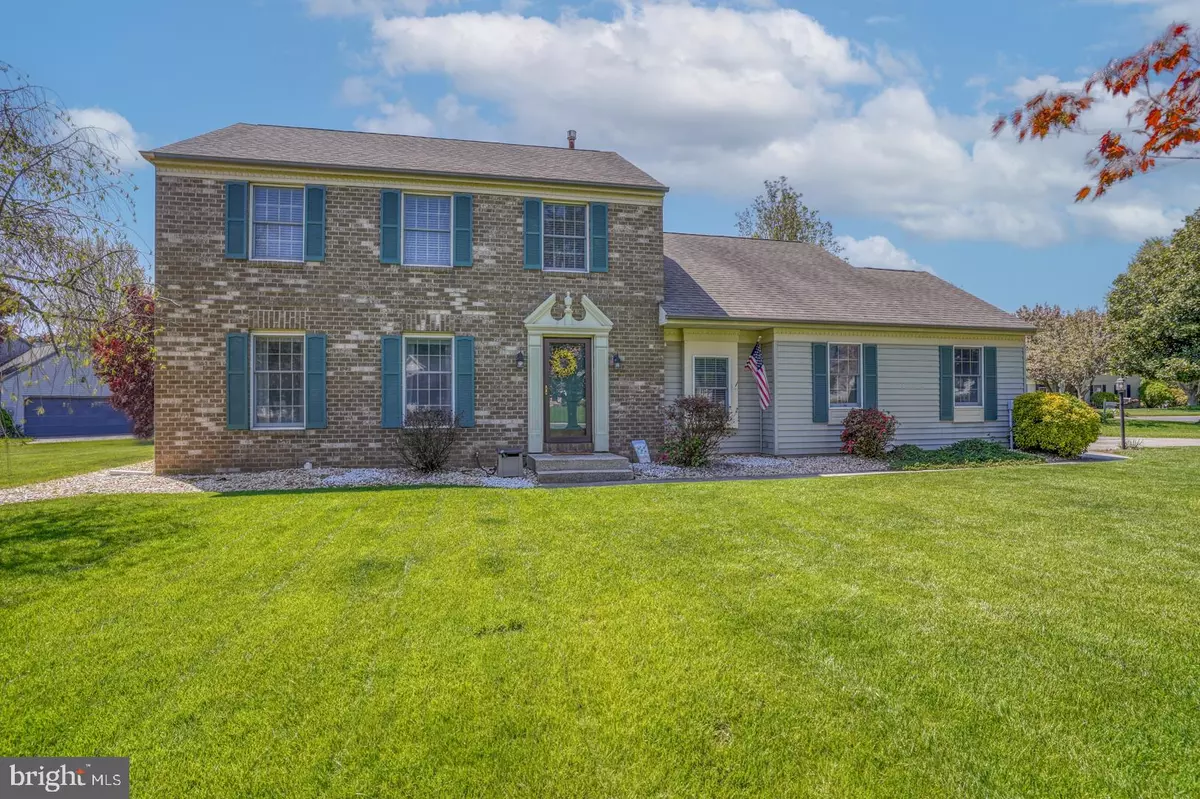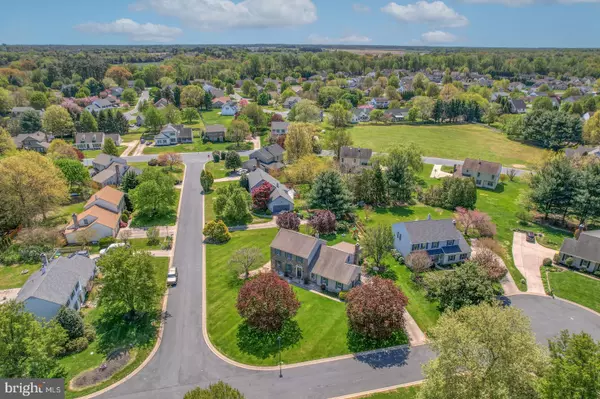$381,000
$364,900
4.4%For more information regarding the value of a property, please contact us for a free consultation.
300 EAGLE VIEW LN Camden Wyoming, DE 19934
4 Beds
3 Baths
2,225 SqFt
Key Details
Sold Price $381,000
Property Type Single Family Home
Sub Type Detached
Listing Status Sold
Purchase Type For Sale
Square Footage 2,225 sqft
Price per Sqft $171
Subdivision Eagles Nest
MLS Listing ID DEKT2010132
Sold Date 06/27/22
Style Colonial
Bedrooms 4
Full Baths 2
Half Baths 1
HOA Fees $2/ann
HOA Y/N Y
Abv Grd Liv Area 2,225
Originating Board BRIGHT
Year Built 1991
Annual Tax Amount $1,483
Tax Year 2019
Lot Size 0.340 Acres
Acres 0.34
Lot Dimensions 124.63 x 120.00
Property Description
This traditional, well kept home, located in the community of Eagles Nest, is hitting the market soon! If you love an open yet traditonal lay out, this is the home for you. Upon entering a beautiful foyer and formal living room greet you with, hard wood floors, neutral paint and ample space. Off the living room is a bright formal dining room with crown molding, wood floors, chair railing and entrance to the kitchen. This oversized kitchen offers laminate countertops, table space and pantry. The oversized living room offers brick fire place and plenty of room to entertain. Two car garage and oversized main level laundy are off the kitchen. The second story offer 3 ample sized bedrooms, spare bath and and oversized primary with two closets, double vanity and stand up shower. This Lovely home offers a fully fenced in yard and sunroom. Get this on your must see list. This will go fast!
Location
State DE
County Kent
Area Caesar Rodney (30803)
Zoning RS1
Rooms
Other Rooms Living Room, Dining Room, Sitting Room, Bedroom 2, Bedroom 3, Bedroom 4, Kitchen, Bedroom 1, Sun/Florida Room, Laundry
Interior
Interior Features Breakfast Area, Built-Ins, Carpet, Combination Kitchen/Living, Dining Area, Family Room Off Kitchen, Floor Plan - Traditional, Formal/Separate Dining Room, Kitchen - Eat-In, Kitchen - Island
Hot Water 60+ Gallon Tank
Heating Forced Air
Cooling Central A/C
Flooring Hardwood, Partially Carpeted
Fireplaces Number 1
Equipment Dishwasher, Microwave
Fireplace Y
Appliance Dishwasher, Microwave
Heat Source Natural Gas
Laundry Main Floor
Exterior
Parking Features Garage - Side Entry, Garage Door Opener, Inside Access, Oversized
Garage Spaces 2.0
Utilities Available Natural Gas Available
Water Access N
Roof Type Shingle
Accessibility None
Attached Garage 2
Total Parking Spaces 2
Garage Y
Building
Story 2
Foundation Crawl Space
Sewer Public Sewer
Water Public
Architectural Style Colonial
Level or Stories 2
Additional Building Above Grade, Below Grade
New Construction N
Schools
School District Caesar Rodney
Others
Senior Community No
Tax ID NM-00-09416-01-1700-000
Ownership Fee Simple
SqFt Source Estimated
Acceptable Financing USDA, Cash, Conventional, FHA, VA
Listing Terms USDA, Cash, Conventional, FHA, VA
Financing USDA,Cash,Conventional,FHA,VA
Special Listing Condition Standard
Read Less
Want to know what your home might be worth? Contact us for a FREE valuation!

Our team is ready to help you sell your home for the highest possible price ASAP

Bought with Sarah Elizabeth McGarity • Loft Realty






