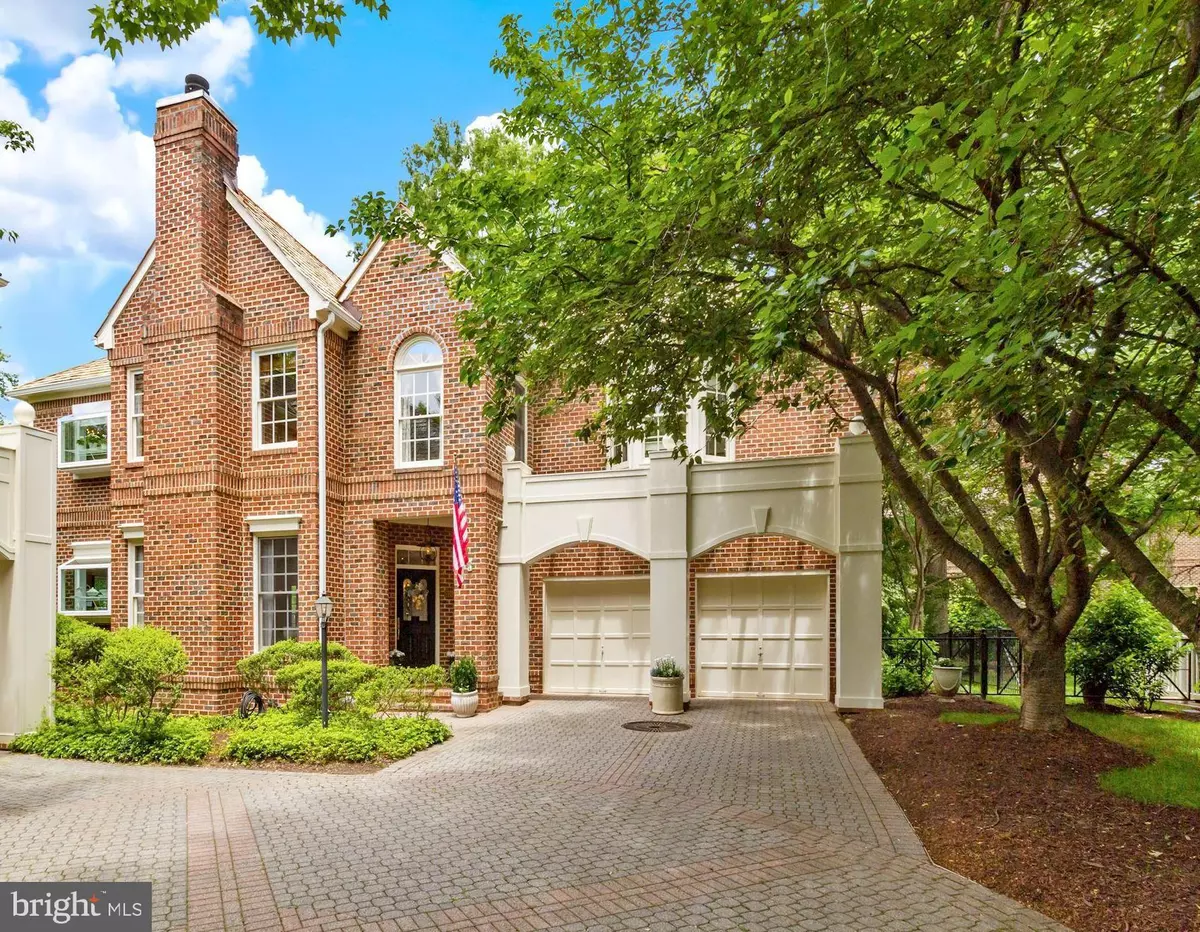$1,515,010
$1,425,000
6.3%For more information regarding the value of a property, please contact us for a free consultation.
9207 TOWN GATE LN Bethesda, MD 20817
3 Beds
4 Baths
3,833 SqFt
Key Details
Sold Price $1,515,010
Property Type Single Family Home
Sub Type Detached
Listing Status Sold
Purchase Type For Sale
Square Footage 3,833 sqft
Price per Sqft $395
Subdivision Avenel
MLS Listing ID MDMC2051976
Sold Date 06/21/22
Style Colonial
Bedrooms 3
Full Baths 3
Half Baths 1
HOA Fees $390/mo
HOA Y/N Y
Abv Grd Liv Area 2,732
Originating Board BRIGHT
Year Built 1989
Annual Tax Amount $13,112
Tax Year 2021
Lot Size 7,218 Sqft
Acres 0.17
Property Description
Welcome to one of the most desirable houses in "The Gates" of Avenel. With its three finished floors, open floor plan, cascading natural light and sweeping view towards the golf course and the west, this property is easy to fall in love with! Features include a nice set-back from the street, high ceilings on the first floor, a step-down living room with fireplace, separate dining area, open kitchen area with island, large breakfast area and family room, three bedrooms, two baths, a study and laundry on the upper level and a finished lower level with a bright recreation room with gas fireplace and wet bar opening to a lower terrace along with an extra room (exercise), full bathroom and storage/utility room. The exterior is magnificent, with a two-tier deck with wonderful views and ample common space among neighboring houses. Along with a two-car, attached garage, this property provides the height of convenience to Bethesda, Potomac Village, downtown Washington, Northern Virginia and the region's three international airports.
Location
State MD
County Montgomery
Zoning RE2C
Direction Southwest
Rooms
Basement Daylight, Partial, Rear Entrance, Connecting Stairway, Outside Entrance
Interior
Interior Features Breakfast Area, Carpet, Central Vacuum, Dining Area, Family Room Off Kitchen, Floor Plan - Open, Kitchen - Eat-In, Kitchen - Gourmet, Kitchen - Island, Recessed Lighting, Soaking Tub, Spiral Staircase, Stall Shower, Tub Shower, Window Treatments, Wood Floors
Hot Water Electric
Heating Forced Air
Cooling Central A/C, Ceiling Fan(s)
Flooring Wood
Fireplaces Number 2
Fireplaces Type Gas/Propane, Wood
Equipment Central Vacuum, Cooktop, Dishwasher, Disposal, Dryer - Front Loading, Extra Refrigerator/Freezer, Humidifier, Icemaker, Oven - Wall, Oven - Double, Refrigerator, Washer, Water Heater
Furnishings No
Fireplace Y
Window Features Palladian
Appliance Central Vacuum, Cooktop, Dishwasher, Disposal, Dryer - Front Loading, Extra Refrigerator/Freezer, Humidifier, Icemaker, Oven - Wall, Oven - Double, Refrigerator, Washer, Water Heater
Heat Source Natural Gas
Laundry Upper Floor
Exterior
Parking Features Garage - Front Entry, Garage Door Opener
Garage Spaces 2.0
Amenities Available Common Grounds, Jog/Walk Path, Pool - Outdoor, Tot Lots/Playground
Water Access N
View Garden/Lawn, Golf Course, Trees/Woods
Roof Type Shake
Accessibility None
Attached Garage 2
Total Parking Spaces 2
Garage Y
Building
Lot Description Cul-de-sac, Landscaping
Story 3
Foundation Block
Sewer Public Sewer
Water Public
Architectural Style Colonial
Level or Stories 3
Additional Building Above Grade, Below Grade
Structure Type Dry Wall
New Construction N
Schools
Elementary Schools Seven Locks
Middle Schools Cabin John
High Schools Winston Churchill
School District Montgomery County Public Schools
Others
Pets Allowed Y
HOA Fee Include Common Area Maintenance,Lawn Maintenance,Management,Pool(s),Reserve Funds,Trash
Senior Community No
Tax ID 161002633474
Ownership Fee Simple
SqFt Source Estimated
Security Features Electric Alarm
Horse Property N
Special Listing Condition Standard
Pets Allowed No Pet Restrictions
Read Less
Want to know what your home might be worth? Contact us for a FREE valuation!

Our team is ready to help you sell your home for the highest possible price ASAP

Bought with Adrian Small • TTR Sotheby's International Realty






