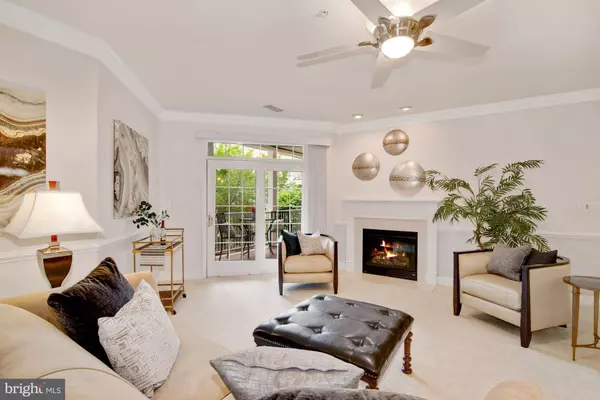$512,648
$475,000
7.9%For more information regarding the value of a property, please contact us for a free consultation.
8820 SHINING OCEANS WAY #214 Columbia, MD 21045
3 Beds
2 Baths
1,912 SqFt
Key Details
Sold Price $512,648
Property Type Condo
Sub Type Condo/Co-op
Listing Status Sold
Purchase Type For Sale
Square Footage 1,912 sqft
Price per Sqft $268
Subdivision Villas At Snowden Overlook
MLS Listing ID MDHW2015758
Sold Date 06/14/22
Style Traditional
Bedrooms 3
Full Baths 2
Condo Fees $397/mo
HOA Fees $167/mo
HOA Y/N Y
Abv Grd Liv Area 1,912
Originating Board BRIGHT
Year Built 2007
Annual Tax Amount $5,277
Tax Year 2021
Property Description
Brand new to the market 3 bedroom/2 bath condo with huge balcony that overlooks the courtyard . The kitchen features granite counters and stainless steel appliances. There is a large living room with gas fireplace, access to the balcony as well as an open dining area. The primary bed room has lots of closet space and a second access to the balcony. There is an adjoining bath with a large soaking tub, separate shower and double vanity. There also is an actual laundry room with full-sized washer and dryer. This condo comes with a reserved parking space in an underground garage with easy elevator access to the unit. Amenities in Snowden Overlook include a club house with lots of planned activities, fitness center, outdoor heated pool and wading pool for the grandkids. Enjoy living close to downtown Columbia and Ellicott City where there is a variety of shopping, dining and entertainment. We are also close to major highways, BWI airport and medical facilities. Living in this community means that youll never again have a yard to maintain, snow to shovel, or gutters to clean. Here its all taken care of for you. Owning a home at Snowden Overlook offers time to visit with friends, time to play with your grandchildren and time to do nothing at all.
Location
State MD
County Howard
Zoning NT
Rooms
Other Rooms Dining Room, Primary Bedroom, Bedroom 2, Bedroom 3, Kitchen, Great Room
Main Level Bedrooms 3
Interior
Interior Features Elevator, Entry Level Bedroom, Family Room Off Kitchen, Carpet, Ceiling Fan(s), Sprinkler System, Wood Floors, Floor Plan - Open
Hot Water Natural Gas
Heating Forced Air
Cooling Central A/C, Ceiling Fan(s)
Flooring Carpet, Hardwood, Ceramic Tile
Fireplaces Number 1
Fireplaces Type Fireplace - Glass Doors, Heatilator, Mantel(s)
Equipment Dishwasher, Disposal, Oven/Range - Electric, Refrigerator, Built-In Microwave, Washer, Dryer
Fireplace Y
Appliance Dishwasher, Disposal, Oven/Range - Electric, Refrigerator, Built-In Microwave, Washer, Dryer
Heat Source Natural Gas
Laundry Washer In Unit, Dryer In Unit
Exterior
Garage Inside Access
Garage Spaces 1.0
Amenities Available Gated Community, Elevator, Pool - Outdoor, Club House, Exercise Room, Security
Waterfront N
Water Access N
Accessibility 32\"+ wide Doors, Elevator
Parking Type Parking Garage
Total Parking Spaces 1
Garage Y
Building
Story 1
Unit Features Garden 1 - 4 Floors
Sewer Public Sewer
Water Public
Architectural Style Traditional
Level or Stories 1
Additional Building Above Grade, Below Grade
Structure Type 9'+ Ceilings
New Construction N
Schools
School District Howard County Public School System
Others
Pets Allowed Y
HOA Fee Include Common Area Maintenance,Ext Bldg Maint,Water,Trash,Insurance,Management,Security Gate
Senior Community Yes
Age Restriction 55
Tax ID 1416217875
Ownership Condominium
Security Features Security Gate,Main Entrance Lock,Intercom,Sprinkler System - Indoor
Special Listing Condition Standard
Pets Description Cats OK, Dogs OK, Number Limit
Read Less
Want to know what your home might be worth? Contact us for a FREE valuation!

Our team is ready to help you sell your home for the highest possible price ASAP

Bought with Courtney K Odum-Duncan • RE/MAX Realty Group






