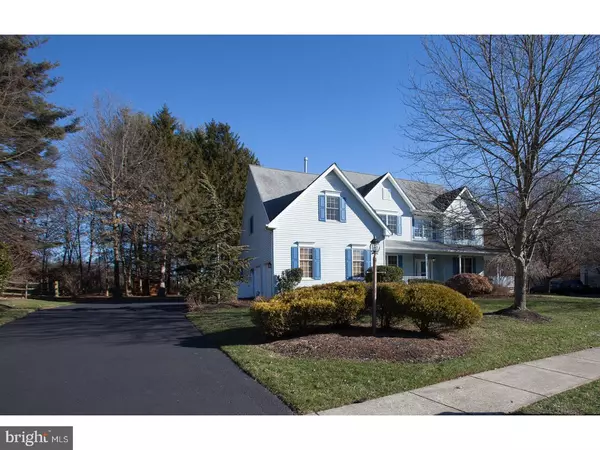$635,000
$644,500
1.5%For more information regarding the value of a property, please contact us for a free consultation.
1027 BALMORAL WAY Maple Glen, PA 19002
5 Beds
4 Baths
3,338 SqFt
Key Details
Sold Price $635,000
Property Type Single Family Home
Sub Type Detached
Listing Status Sold
Purchase Type For Sale
Square Footage 3,338 sqft
Price per Sqft $190
Subdivision Kingswood Ests
MLS Listing ID 1004505809
Sold Date 06/21/18
Style Colonial
Bedrooms 5
Full Baths 4
HOA Y/N N
Abv Grd Liv Area 3,338
Originating Board TREND
Year Built 1998
Annual Tax Amount $10,352
Tax Year 2018
Lot Size 0.518 Acres
Acres 0.52
Lot Dimensions 96
Property Description
Come and preview this absolutely spectacular 5 bedroom, 4 full bath colonial home situated in Kingswood Estates. Walk into the open cathedral foyer to the right a formal LR & DR. To the left is room which can be a bedroom for in-laws, or office with a full bath. Spacious eat-in kitchen with 42" cherry cabinetry, granite countertops accompanied by a center island with wet bar sink complete with brand new stove, breakfast area with triple panel door leading to a private deck looking out to a spacious rear yard. Dramatic 2 story family room with skylights and fireplace. The first floor also includes a laundry room with an entry to a 2 1/2 car garage with a workshop and extra storage. Front and back staircases will take you up to the second floor where you will find the master bedroom suite fitted with his and her walk-in closets, double sink vanity, a separate shower and jacuzzi tub and an office. Second floor also offers 3 additional generously sized bedrooms and 2 full bathrooms. Full walk-out basement with Owens Corning sound proofing and lots of extra storage space and workshop. Enjoy a quiet evening on the deck or have a relaxing swing on the wrap-around porch, irrigated vegetable garden, lawn sprinklers and a storage shed. A premium lot on a quiet loop street neighboring parks with miles of walking/biking trails, baseball and soccer fields, tennis and basketball courts, playground areas and a roller hockey rink all within a 10 minute walk. Close to major shopping restaurants and much more. Award Winning Schools! Make your appointment today! ***UPDATE*** Come back for a second look, see the new upgrades equaling $10,000.00, including solid hardwood floors, refinished staircase, and new wall to wall carpeting in the finished basement .
Location
State PA
County Montgomery
Area Horsham Twp (10636)
Zoning R2
Rooms
Other Rooms Living Room, Dining Room, Primary Bedroom, Bedroom 2, Bedroom 3, Kitchen, Family Room, Bedroom 1, In-Law/auPair/Suite, Other
Basement Full, Fully Finished
Interior
Interior Features Primary Bath(s), Kitchen - Island, Butlers Pantry, Skylight(s), Ceiling Fan(s), Sprinkler System, Wet/Dry Bar, Kitchen - Eat-In
Hot Water Natural Gas
Heating Gas, Hot Water
Cooling Central A/C
Flooring Wood, Fully Carpeted
Fireplaces Number 1
Fireplaces Type Stone
Equipment Oven - Self Cleaning, Disposal
Fireplace Y
Window Features Bay/Bow
Appliance Oven - Self Cleaning, Disposal
Heat Source Natural Gas
Laundry Main Floor
Exterior
Exterior Feature Deck(s), Porch(es)
Parking Features Inside Access
Garage Spaces 5.0
Water Access N
Accessibility None
Porch Deck(s), Porch(es)
Attached Garage 2
Total Parking Spaces 5
Garage Y
Building
Lot Description Level, Rear Yard
Story 2
Sewer Public Sewer
Water Public
Architectural Style Colonial
Level or Stories 2
Additional Building Above Grade
Structure Type Cathedral Ceilings,9'+ Ceilings
New Construction N
Schools
Middle Schools Keith Valley
High Schools Hatboro-Horsham
School District Hatboro-Horsham
Others
Senior Community No
Tax ID 36-00-00506-151
Ownership Fee Simple
Read Less
Want to know what your home might be worth? Contact us for a FREE valuation!

Our team is ready to help you sell your home for the highest possible price ASAP

Bought with Amy B Greenstein Zimney • Elfant Wissahickon-Chestnut Hill





