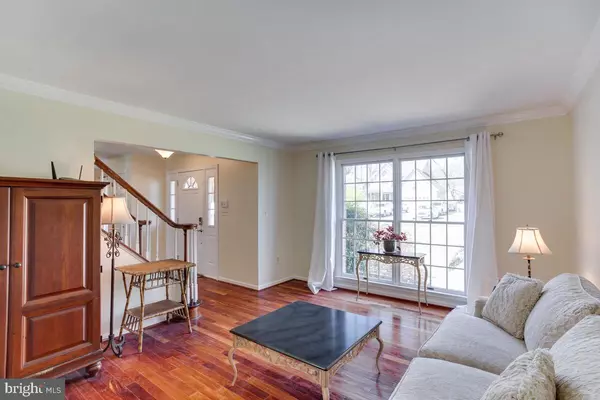$688,000
$615,000
11.9%For more information regarding the value of a property, please contact us for a free consultation.
7883 POPLAR GROVE RD Severn, MD 21144
4 Beds
3 Baths
2,489 SqFt
Key Details
Sold Price $688,000
Property Type Single Family Home
Sub Type Detached
Listing Status Sold
Purchase Type For Sale
Square Footage 2,489 sqft
Price per Sqft $276
Subdivision Elmhurst
MLS Listing ID MDAA2028646
Sold Date 06/07/22
Style Colonial
Bedrooms 4
Full Baths 2
Half Baths 1
HOA Y/N N
Abv Grd Liv Area 2,489
Originating Board BRIGHT
Year Built 1988
Annual Tax Amount $5,073
Tax Year 2022
Lot Size 0.466 Acres
Acres 0.47
Property Description
All offers due by Thursday, 4/21 at 6:00 pm.
You will feel the stress melt away as you enter into this well established and much desired community of Elmhurst Station, but that is just the beginning! After you pull into the oversized 21 x 27 garage, which offers lots of additional storage, you will enter the mudroom and first floor laundry. Next is the stunning kitchen featuring pristine white cabinetry, gorgeous granite counters with Carrara marble backsplash, stainless steel appliances and mahogany flooring. Enjoy watching the wildlife from the breakfast nook which flows into the family room offering an incredible fireplace with glass tile surround nestled between two fabulous built- in cabinets and cherry flooring. The slider opens to a maintenance-free private deck leading to a serene, screened in 15' gazebo with light and ceiling fan, perfect for al fresco dining or just sitting and enjoying the sounds of the soothing waterfall! All this overlooking a beautifully landscaped rear yard with grape arbor and fire pit for outside gatherings on cool evenings as well as a wonderfully built 12 x 16 shed with electric! Another shining star in this home is the amazing primary suite featuring cathedral ceiling, 2 walk-in closets and a luxurious, newly renovated, primary bath. This oasis offers a stall shower with rainfall shower head, soaking tub, double vanity, loads of storage, linen closet and skylight with lots of natural lighting! The main bath on the upper level has also been recently redone. With a new roof in 2012, new HVAC in 2019, newer composite deck, updated kitchen and baths, there is nothing left to do but pack your bags! This home shows pride of ownership around every corner!
Location
State MD
County Anne Arundel
Zoning R2
Rooms
Basement Connecting Stairway, Outside Entrance, Partially Finished, Rear Entrance, Shelving, Space For Rooms, Sump Pump, Walkout Stairs
Interior
Interior Features Ceiling Fan(s), Central Vacuum, Dining Area, Family Room Off Kitchen, Formal/Separate Dining Room, Kitchen - Eat-In, Kitchen - Gourmet, Pantry, Primary Bath(s), Skylight(s), Stall Shower, Upgraded Countertops, Walk-in Closet(s), Wood Floors, Carpet
Hot Water Electric
Heating Heat Pump(s), Forced Air
Cooling Central A/C, Ceiling Fan(s)
Fireplaces Number 1
Fireplaces Type Brick, Wood
Equipment Built-In Microwave, Central Vacuum, Dishwasher, Dryer, Exhaust Fan, Refrigerator, Stainless Steel Appliances, Stove, Washer, Water Heater
Fireplace Y
Appliance Built-In Microwave, Central Vacuum, Dishwasher, Dryer, Exhaust Fan, Refrigerator, Stainless Steel Appliances, Stove, Washer, Water Heater
Heat Source Electric
Laundry Main Floor
Exterior
Parking Features Additional Storage Area, Garage - Front Entry, Garage Door Opener, Inside Access, Oversized
Garage Spaces 2.0
Water Access N
Accessibility None
Attached Garage 2
Total Parking Spaces 2
Garage Y
Building
Story 3
Foundation Block
Sewer Private Septic Tank
Water Public
Architectural Style Colonial
Level or Stories 3
Additional Building Above Grade, Below Grade
New Construction N
Schools
School District Anne Arundel County Public Schools
Others
Senior Community No
Tax ID 020425390054113
Ownership Fee Simple
SqFt Source Assessor
Security Features Non-Monitored
Acceptable Financing Conventional, Cash, FHA, VA
Listing Terms Conventional, Cash, FHA, VA
Financing Conventional,Cash,FHA,VA
Special Listing Condition Standard
Read Less
Want to know what your home might be worth? Contact us for a FREE valuation!

Our team is ready to help you sell your home for the highest possible price ASAP

Bought with Charlene C Wroten • Coldwell Banker Realty






