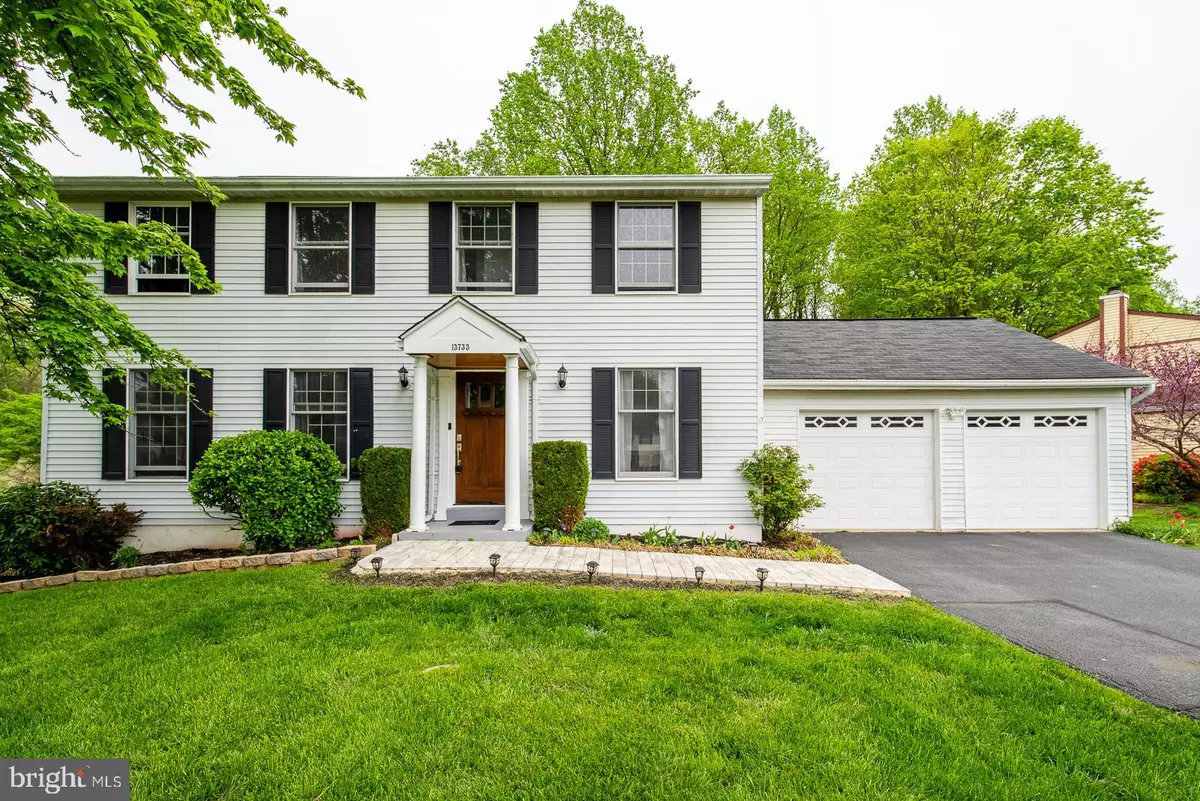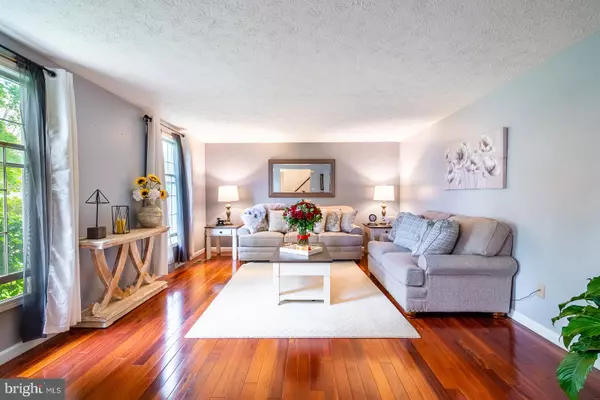$625,000
$589,900
6.0%For more information regarding the value of a property, please contact us for a free consultation.
13733 IVYWOOD LN Silver Spring, MD 20904
4 Beds
3 Baths
2,016 SqFt
Key Details
Sold Price $625,000
Property Type Single Family Home
Sub Type Detached
Listing Status Sold
Purchase Type For Sale
Square Footage 2,016 sqft
Price per Sqft $310
Subdivision Landfare
MLS Listing ID MDMC2047508
Sold Date 06/01/22
Style Colonial
Bedrooms 4
Full Baths 2
Half Baths 1
HOA Y/N N
Abv Grd Liv Area 2,016
Originating Board BRIGHT
Year Built 1983
Annual Tax Amount $4,844
Tax Year 2021
Lot Size 10,679 Sqft
Acres 0.25
Property Description
**Open House Sat & Sun!** This 4 bedroom/2.5 bathroom colonial is located on a quiet street in the Landfare community of Fairland. It sits prominently on a corner lot (1/4 acre) and boasts a 2 car attached garage.
The main floor features: Brazilian cherry hardwood floors, a half bath, proper dining room, proper sitting room, kitchen and living room with fireplace. From the main floor kitchen area you can walk out to a sizable deck and fully fenced in backyard perfect for pets. Upstairs youll find four sizable rooms. The primary bedroom went through a recent renovation (2021) that entirely updated its bathroom, walk-in closet and flooring (carpet to hardwood). Crossing the hallway is another full bath and 3 additional bright bedrooms. The finished portion of the basement is used as a rec room/additional bedroom (huge). The unfinished area contains the mechanical systems & washer/dryer. The HVAC & water heater are both very new (WH- 2022, AC/Furnace- 2021)
Buses for elementary school stop steps away (almost in front of home), middle school- stops a few houses down, and high school- on the corner of Hobart and Fairland. This is an excellent location in Silver Spring which puts you close to schools, parks, shopping, Washington Adventist Hospital, ICC200 and the FDA White Oak campus!
Location
State MD
County Montgomery
Zoning R200
Rooms
Basement Connecting Stairway, Full, Partially Finished
Interior
Hot Water Electric
Heating Central, Forced Air
Cooling Central A/C
Flooring Hardwood, Carpet
Fireplaces Number 1
Heat Source Electric
Laundry Lower Floor
Exterior
Exterior Feature Deck(s)
Parking Features Garage - Front Entry, Garage Door Opener
Garage Spaces 6.0
Fence Rear
Water Access N
Roof Type Shingle
Accessibility None
Porch Deck(s)
Attached Garage 2
Total Parking Spaces 6
Garage Y
Building
Story 3
Foundation Slab
Sewer Public Sewer
Water Public
Architectural Style Colonial
Level or Stories 3
Additional Building Above Grade, Below Grade
New Construction N
Schools
School District Montgomery County Public Schools
Others
Senior Community No
Tax ID 160502006691
Ownership Fee Simple
SqFt Source Assessor
Special Listing Condition Standard
Read Less
Want to know what your home might be worth? Contact us for a FREE valuation!

Our team is ready to help you sell your home for the highest possible price ASAP

Bought with Lance P Macon • Keller Williams Preferred Properties





