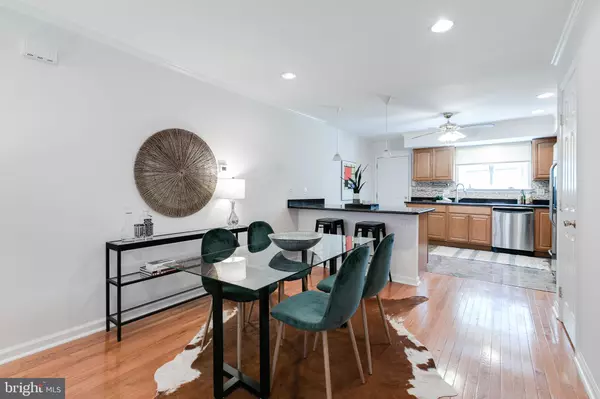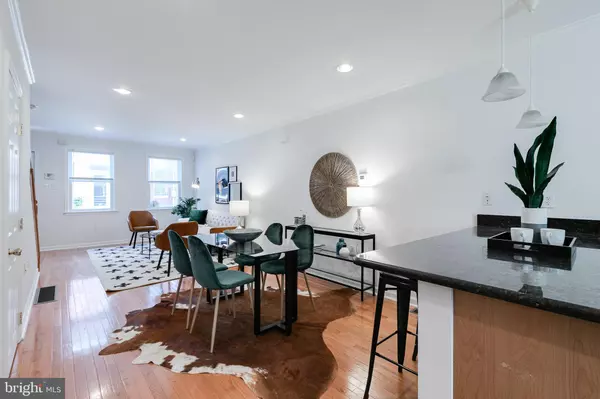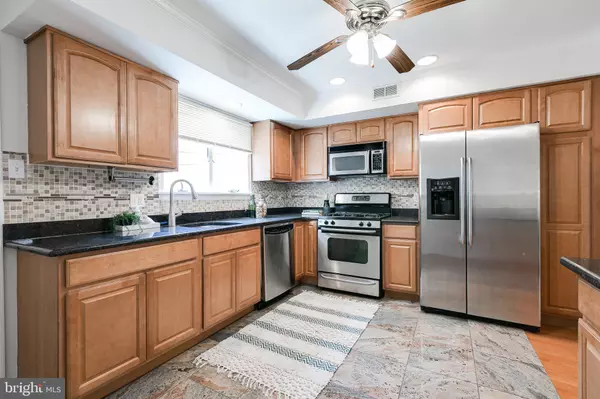$515,000
$515,000
For more information regarding the value of a property, please contact us for a free consultation.
2108 SAINT ALBANS ST Philadelphia, PA 19146
2 Beds
2 Baths
1,390 SqFt
Key Details
Sold Price $515,000
Property Type Townhouse
Sub Type Interior Row/Townhouse
Listing Status Sold
Purchase Type For Sale
Square Footage 1,390 sqft
Price per Sqft $370
Subdivision Graduate Hospital
MLS Listing ID PAPH2109046
Sold Date 05/26/22
Style Contemporary
Bedrooms 2
Full Baths 1
Half Baths 1
HOA Y/N N
Abv Grd Liv Area 1,140
Originating Board BRIGHT
Year Built 1920
Annual Tax Amount $5,722
Tax Year 2022
Lot Size 750 Sqft
Acres 0.02
Lot Dimensions 15.00 x 50.00
Property Description
Nestled along a tree-lined block in Graduate Hospital, discover 2108 Saint Albans a turnkey 2 bed, 1.5 bath brick row home with private custom brick back patio and finished basement! Enter into the bright open concept living space with hardwood floors and recessed lighting that flows into the kitchen with island breakfast bar, stainless steel appliances, stone countertops, ample cabinetry, and tiled floors. At the rear of the home is a cozy patio space, the perfect nook for a bistro table and grill where you can enjoy morning coffee or cocktails with friends or to just relax. A convenient powder room completes this level of the home. Travel up the stairs to 2 well sized and sun soaked bedrooms with hardwood floors, ample closet space and a shared hallway bath with soaking tub/shower combo, tiled surround, vanity with storage and linen closet. The lower level is completely finished with tiled floors ideal for a home gym, office or playroom, and is equipped with a designated laundry room and additional storage space. Perfectly situated in the heart of Graduate Hospital, this home is just steps to Julian Abele Park, Chester Arthur School, Ultimo Coffee, South Street restaurants and shops and a short walk to all of center city!
Location
State PA
County Philadelphia
Area 19146 (19146)
Zoning RSA5
Rooms
Other Rooms Living Room, Primary Bedroom, Kitchen, Family Room, Bedroom 1
Basement Full, Fully Finished
Interior
Interior Features Kitchen - Eat-In
Hot Water Natural Gas
Heating Forced Air
Cooling Central A/C
Flooring Wood
Fireplace N
Heat Source Natural Gas
Laundry Basement
Exterior
Water Access N
Accessibility None
Garage N
Building
Story 2
Foundation Concrete Perimeter
Sewer Public Sewer
Water Public
Architectural Style Contemporary
Level or Stories 2
Additional Building Above Grade, Below Grade
New Construction N
Schools
School District The School District Of Philadelphia
Others
Senior Community No
Tax ID 302068700
Ownership Fee Simple
SqFt Source Assessor
Special Listing Condition Standard
Read Less
Want to know what your home might be worth? Contact us for a FREE valuation!

Our team is ready to help you sell your home for the highest possible price ASAP

Bought with Brandon Gallagher • Keller Williams Philadelphia





