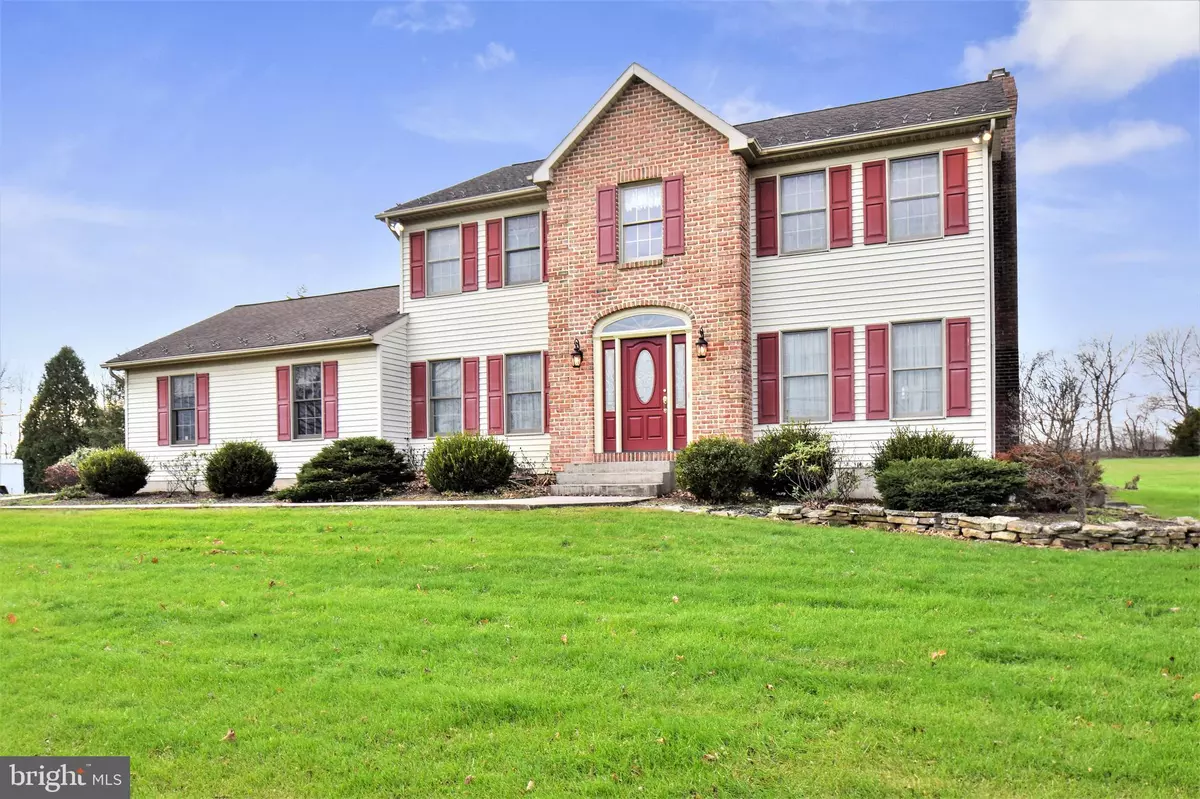$575,000
$575,000
For more information regarding the value of a property, please contact us for a free consultation.
4830 RICHMOND RD Easton, PA 18040
4 Beds
3 Baths
3,346 SqFt
Key Details
Sold Price $575,000
Property Type Single Family Home
Sub Type Detached
Listing Status Sold
Purchase Type For Sale
Square Footage 3,346 sqft
Price per Sqft $171
Subdivision No Developement
MLS Listing ID PANH2001778
Sold Date 05/24/22
Style Colonial
Bedrooms 4
Full Baths 2
Half Baths 1
HOA Y/N N
Abv Grd Liv Area 2,394
Originating Board BRIGHT
Year Built 1992
Annual Tax Amount $10,010
Tax Year 2021
Lot Size 2.020 Acres
Acres 2.02
Lot Dimensions 214 x 407 x 193 x 458
Property Description
Welcome to 4830 Richmond Rd in Forks Township. Regretfully, after only 15 months in PA, the seller's employment has them moving to TX. They did so much to this home, thinking they would be here for years they are sad to leave. 30x 25 pole barn with 25 x 12 covered patio for the pool area & a 10 door for their RV & toys, 22 x 12 double door utility shed w/solar light fixtures, all windows replaced with custom high-efficiency thermopane windows, new roof, complete updated the master bathroom, updated 1st-floor powder room, new slider to covered rear patio, PrevCentral vacation system, water softener, inline humidifier, new LED light fixtures in most of the house, updated smart switches, smart thermostat, smart keyless door lock, updated the kitchen w/high end Samsung stainless appliances, touch faucet with light indicator for temperature, smart outlets, new Samsung washer & dry. Homebook has a complete list of updates. NOTE Propert is zoned Farmland Protection - BIG PLUS
Location
State PA
County Northampton
Area Forks Twp (12411)
Zoning RR
Direction East
Rooms
Other Rooms Living Room, Dining Room, Primary Bedroom, Bedroom 2, Bedroom 3, Kitchen, Family Room, Foyer, Breakfast Room, Bedroom 1, Exercise Room, Laundry, Storage Room, Bathroom 1, Primary Bathroom, Half Bath
Basement Outside Entrance, Partially Finished, Poured Concrete, Side Entrance
Interior
Interior Features Attic, Breakfast Area, Built-Ins, Carpet, Ceiling Fan(s), Central Vacuum, Chair Railings, Dining Area, Family Room Off Kitchen, Floor Plan - Traditional, Kitchen - Eat-In, Kitchen - Gourmet, Primary Bath(s), Recessed Lighting, Stall Shower, Tub Shower, Upgraded Countertops, Walk-in Closet(s)
Hot Water Electric
Heating Forced Air
Cooling Central A/C
Fireplaces Number 1
Fireplaces Type Brick, Mantel(s), Wood
Equipment Built-In Microwave, Dishwasher, Dryer - Electric, Dryer - Front Loading, ENERGY STAR Clothes Washer, ENERGY STAR Dishwasher, ENERGY STAR Refrigerator, Humidifier, Icemaker, Microwave, Oven - Double, Oven - Self Cleaning, Oven/Range - Gas, Range Hood, Refrigerator, Stainless Steel Appliances, Washer, Washer - Front Loading, Water Conditioner - Owned, Water Heater - High-Efficiency
Fireplace Y
Window Features Casement,Double Pane,Energy Efficient,Low-E,Replacement,Screens,Sliding
Appliance Built-In Microwave, Dishwasher, Dryer - Electric, Dryer - Front Loading, ENERGY STAR Clothes Washer, ENERGY STAR Dishwasher, ENERGY STAR Refrigerator, Humidifier, Icemaker, Microwave, Oven - Double, Oven - Self Cleaning, Oven/Range - Gas, Range Hood, Refrigerator, Stainless Steel Appliances, Washer, Washer - Front Loading, Water Conditioner - Owned, Water Heater - High-Efficiency
Heat Source Oil
Laundry Main Floor
Exterior
Parking Features Garage - Side Entry, Garage Door Opener, Inside Access, Oversized
Garage Spaces 8.0
Pool Concrete, Gunite, Heated, Pool/Spa Combo, Saltwater
Utilities Available Cable TV, Electric Available
Water Access N
Roof Type Asphalt
Accessibility None
Attached Garage 2
Total Parking Spaces 8
Garage Y
Building
Lot Description Level
Story 2
Foundation Concrete Perimeter
Sewer On Site Septic
Water Well
Architectural Style Colonial
Level or Stories 2
Additional Building Above Grade, Below Grade
New Construction N
Schools
School District Easton Area
Others
Senior Community No
Tax ID J9-4-8E-0311
Ownership Fee Simple
SqFt Source Assessor
Acceptable Financing Cash, Conventional, FHA, VA, USDA
Horse Property N
Listing Terms Cash, Conventional, FHA, VA, USDA
Financing Cash,Conventional,FHA,VA,USDA
Special Listing Condition Standard
Read Less
Want to know what your home might be worth? Contact us for a FREE valuation!

Our team is ready to help you sell your home for the highest possible price ASAP

Bought with Non Member • Non Subscribing Office





