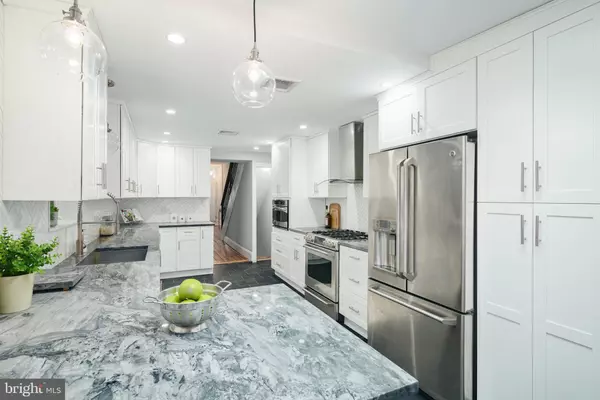$865,000
$899,000
3.8%For more information regarding the value of a property, please contact us for a free consultation.
704 S 20TH ST Philadelphia, PA 19146
3 Beds
3 Baths
2,002 SqFt
Key Details
Sold Price $865,000
Property Type Townhouse
Sub Type Interior Row/Townhouse
Listing Status Sold
Purchase Type For Sale
Square Footage 2,002 sqft
Price per Sqft $432
Subdivision Graduate Hospital
MLS Listing ID PAPH2085926
Sold Date 05/09/22
Style Traditional
Bedrooms 3
Full Baths 2
Half Baths 1
HOA Y/N N
Abv Grd Liv Area 1,752
Originating Board BRIGHT
Year Built 1915
Annual Tax Amount $10,067
Tax Year 2022
Lot Size 1,040 Sqft
Acres 0.02
Lot Dimensions 16.00 x 65.00
Property Description
03/18/22 HOME IS UNDER CONTRACT. ALL FUTURE SHOWINGS HAVE BEEN CANCELLED. This stunning, 3 story home, located in the heart of Graduate Hospital will not disappoint! The living space boasts original heart pine flooring throughout, with a main level featuring 9 ft ceilings that is both timeless and modern. The vestibule invites you into a main floor living room and dining room combination where the original marble fireplace becomes a beautiful focal point. A fully renovated open concept kitchen (2018) consists of slate flooring, custom white shaker cabinetry, imported Brazilian quartzite countertops, and imported herringbone dolomite marble backsplash. High end appliances appointed throughout including GE Cafe stainless steel gas range and refrigerator, Bosch dishwasher, insinkerator garbage disposal and built-in microwave/convection oven. A light filled breakfast addition coupled with large skylight and double French doors leads to a serene outdoor paver patio fit for entertaining.
The 2nd floor consists of a spacious 2nd bedroom (can double as a 2nd primary bedroom) equipped with built-in bookcases and a walk-in closet. The full bathroom includes a large marble vanity, white subway tile, stall shower and stand alone vintage soaking tub. A 3rd bedroom is ideal as a guest room, nursery, or office/study with 10ft ceiling, beautiful skylight and views of eco-friendly green roof. A newly constructed laundry room optimizes space while providing excellent utility.
The 3rd floor is reserved for the owners suite! Large master bedroom with a walk-in closet plus 3 additional closets! A gorgeous custom sliding barn door leads you to a tranquil en-suite luxury bathroom that has been newly renovated complete with Italian Carrara marble throughout, a massive shower consisting of dual shower heads with rain shower, and double sink marble vanity.
The recently finished basement contains vinyl wood plank flooring, and is ideal for that 2nd recreation room or home gym. Dont forget to check out the additional storage and 400 bottle wine cellar!
Additional features include dual HVAC system w/ Nest Thermostats, a Nest Camera Doorbell, wireless alarm system, Koehler fixtures and a new (2020) Bradford White high efficiency water heater. There is plenty of light from the outside as well as from the many recessed lights and fixtures throughout. Schedule your tour today!
Location
State PA
County Philadelphia
Area 19146 (19146)
Zoning RM1
Rooms
Other Rooms Living Room, Dining Room, Primary Bedroom, Bedroom 2, Kitchen, Basement, Bedroom 1, Primary Bathroom
Basement Full, Fully Finished
Interior
Interior Features Primary Bath(s), Skylight(s), Ceiling Fan(s), Breakfast Area
Hot Water Natural Gas
Heating Forced Air
Cooling Central A/C
Flooring Wood, Vinyl, Tile/Brick
Equipment Oven - Self Cleaning, Dishwasher, Refrigerator, Disposal
Fireplace N
Appliance Oven - Self Cleaning, Dishwasher, Refrigerator, Disposal
Heat Source Natural Gas
Laundry Basement
Exterior
Exterior Feature Patio(s)
Water Access N
Roof Type Flat
Accessibility None
Porch Patio(s)
Garage N
Building
Lot Description Level, Rear Yard
Story 4
Foundation Stone, Concrete Perimeter
Sewer Public Sewer
Water Public
Architectural Style Traditional
Level or Stories 4
Additional Building Above Grade, Below Grade
New Construction N
Schools
Elementary Schools Chester A. Arthur
School District The School District Of Philadelphia
Others
Senior Community No
Tax ID 301416000
Ownership Fee Simple
SqFt Source Assessor
Acceptable Financing Conventional, Cash
Listing Terms Conventional, Cash
Financing Conventional,Cash
Special Listing Condition Standard
Read Less
Want to know what your home might be worth? Contact us for a FREE valuation!

Our team is ready to help you sell your home for the highest possible price ASAP

Bought with Galit Abramovitz Winokur • Compass RE





