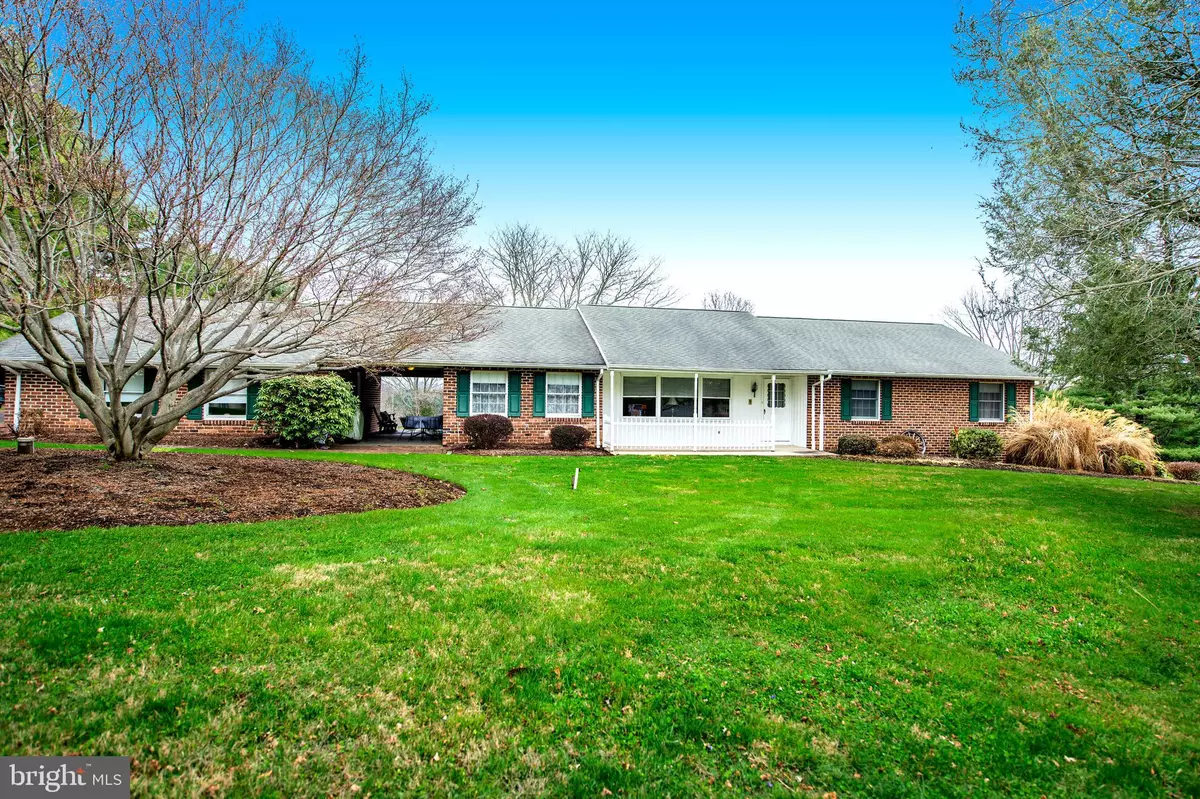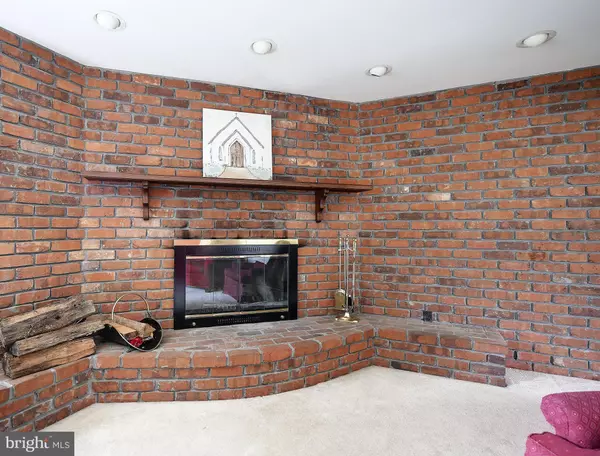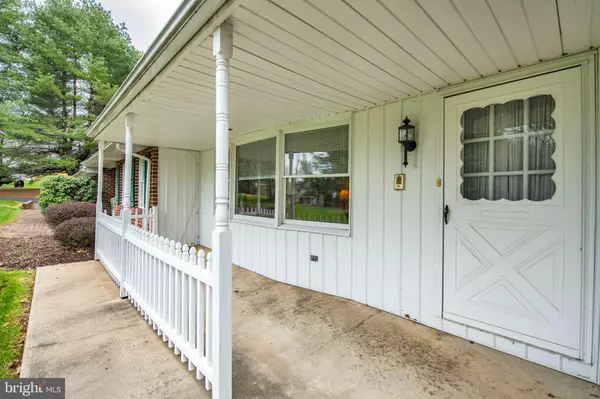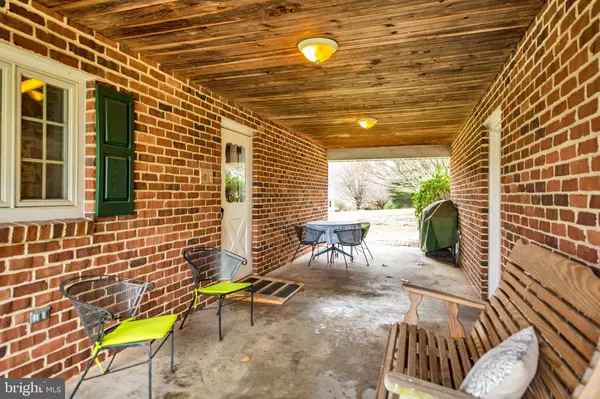$415,000
$400,000
3.8%For more information regarding the value of a property, please contact us for a free consultation.
1664 DEEP RUN RD Whiteford, MD 21160
3 Beds
3 Baths
1,953 SqFt
Key Details
Sold Price $415,000
Property Type Single Family Home
Sub Type Detached
Listing Status Sold
Purchase Type For Sale
Square Footage 1,953 sqft
Price per Sqft $212
Subdivision None Available
MLS Listing ID MDHR2010798
Sold Date 05/10/22
Style Ranch/Rambler
Bedrooms 3
Full Baths 2
Half Baths 1
HOA Y/N N
Abv Grd Liv Area 1,953
Originating Board BRIGHT
Year Built 1978
Annual Tax Amount $3,450
Tax Year 2022
Lot Size 3.000 Acres
Acres 3.0
Property Description
PLEASE SUMBIT ALL OFFERS BY 7:00AM, MONDAY APRIL 11, 2022 - 1664 Deep Run Road is a spacious ranch style home that sits upon a 3-acre corner lot and offers the peaceful living youve been searching for. This beautiful brick 3 bedroom, 2.5 bath home has charming curb appeal with spectacular mature trees and landscaping ready to be manicured for the summer. Appreciate upcoming warmer months hosting barbecues on the back patio, playing outdoor sports in the backyard, or simply soaking in the quiet surroundings on the front porch while drinking your morning coffee. Conveniently enter the home from the side entrance under the breezeway that connects to the garage. The combination kitchen and family room area allows plenty of time to be spent with family and friends with counter seating, space for a breakfast table and an open view of the large family room. An abundance of natural light filters into the family room through the large sliding glass door, which is the gateway to the back patio. The wood burning fireplace is the highlight of the room during colder seasons and the brick wall that surrounds the fireplace and spans the entire side of the room is stunning. The common living space in the front of the house is designed as a formal living room and dining room but can be transformed to suit many needs. The hallway bath is situated across from the two front bedrooms. The sizable primary bedroom with full bath is bright with three windows and crown molding. The unfinished lower level invites you to execute your design ideas. The large size and opportunity this blank canvas has to offer is unmatched. An existing separate workshop area and half bath give you a head start in developing an amazing addition to your living space. So many great things about this property. Its time to make your appointment to tour this clean and beautifully maintained home!
Location
State MD
County Harford
Zoning AG
Rooms
Basement Outside Entrance, Workshop, Unfinished, Walkout Level
Main Level Bedrooms 3
Interior
Interior Features Breakfast Area, Carpet, Ceiling Fan(s), Combination Kitchen/Living, Entry Level Bedroom, Formal/Separate Dining Room, Kitchen - Eat-In, Primary Bath(s), Tub Shower
Hot Water Electric
Heating Heat Pump(s), Heat Pump - Gas BackUp
Cooling Central A/C
Flooring Carpet, Ceramic Tile, Vinyl
Fireplaces Number 1
Fireplaces Type Brick, Fireplace - Glass Doors, Screen, Wood
Equipment Cooktop, Dishwasher, Dryer, Exhaust Fan, Microwave, Oven - Wall, Refrigerator, Washer, Oven - Double
Fireplace Y
Window Features Bay/Bow
Appliance Cooktop, Dishwasher, Dryer, Exhaust Fan, Microwave, Oven - Wall, Refrigerator, Washer, Oven - Double
Heat Source Electric, Propane - Leased
Exterior
Exterior Feature Patio(s), Breezeway, Brick
Parking Features Garage Door Opener, Garage - Side Entry
Garage Spaces 2.0
Water Access N
Accessibility None
Porch Patio(s), Breezeway, Brick
Total Parking Spaces 2
Garage Y
Building
Story 2
Foundation Block
Sewer Private Septic Tank
Water Well
Architectural Style Ranch/Rambler
Level or Stories 2
Additional Building Above Grade, Below Grade
Structure Type Dry Wall
New Construction N
Schools
Elementary Schools North Harford
Middle Schools North Harford
High Schools North Harford
School District Harford County Public Schools
Others
Senior Community No
Tax ID 1305034531
Ownership Fee Simple
SqFt Source Assessor
Special Listing Condition Standard
Read Less
Want to know what your home might be worth? Contact us for a FREE valuation!

Our team is ready to help you sell your home for the highest possible price ASAP

Bought with Joan A Ryder • Joan Ryder and Associates Real Estate






