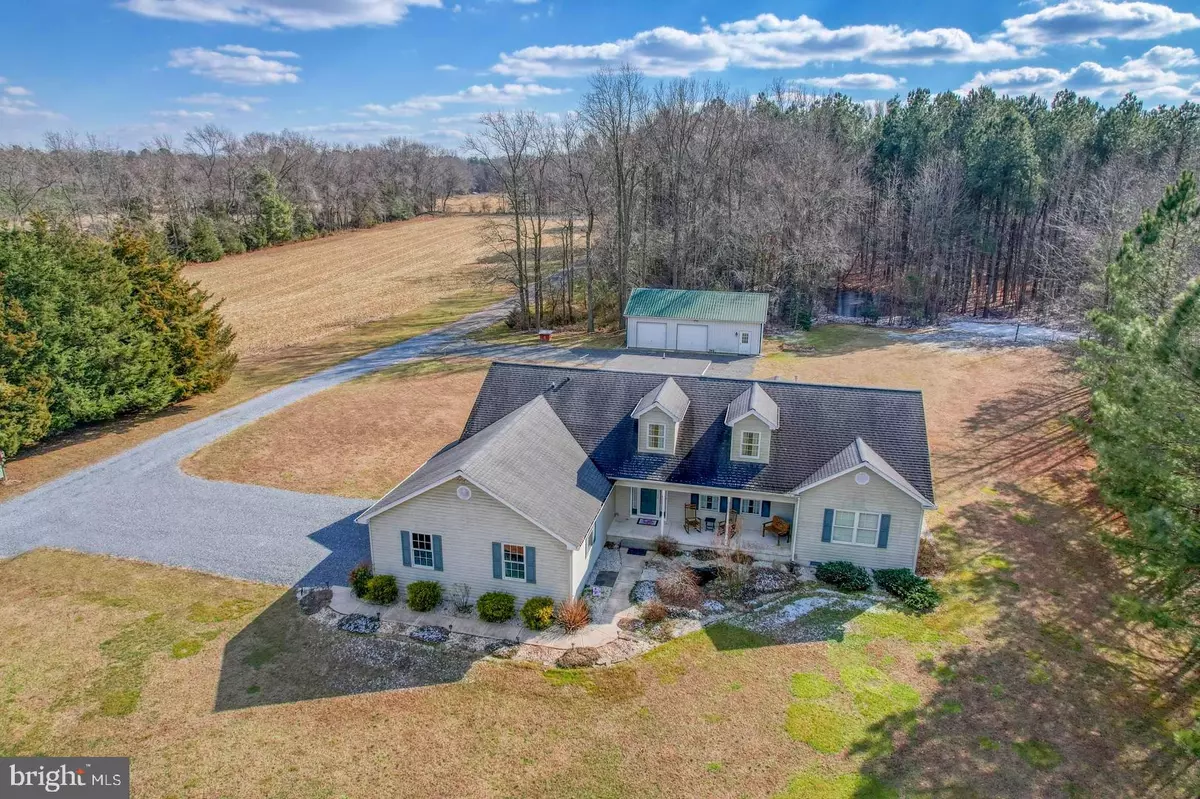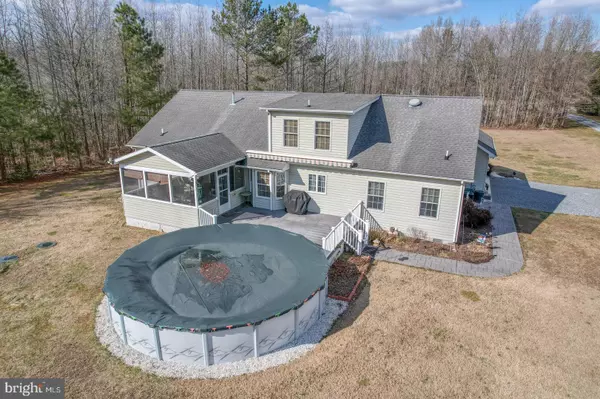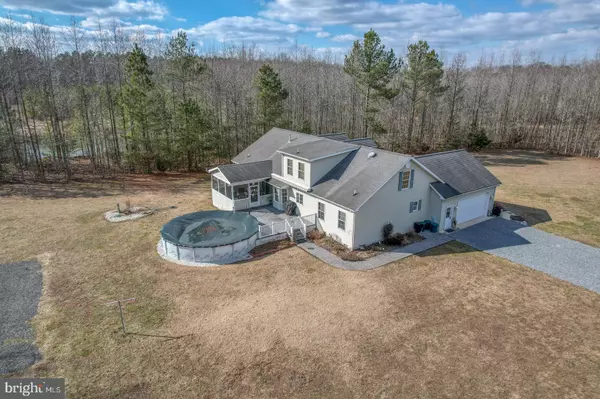$499,500
$499,500
For more information regarding the value of a property, please contact us for a free consultation.
3874 WILLOW GROVE RD Camden, DE 19934
3 Beds
4 Baths
2,800 SqFt
Key Details
Sold Price $499,500
Property Type Single Family Home
Sub Type Detached
Listing Status Sold
Purchase Type For Sale
Square Footage 2,800 sqft
Price per Sqft $178
Subdivision None Available
MLS Listing ID DEKT2008148
Sold Date 05/06/22
Style Cape Cod,Contemporary
Bedrooms 3
Full Baths 3
Half Baths 1
HOA Y/N N
Abv Grd Liv Area 2,800
Originating Board BRIGHT
Year Built 2005
Annual Tax Amount $1,168
Tax Year 2021
Lot Size 2.000 Acres
Acres 2.0
Lot Dimensions 1
Property Description
Built to Impress! Room to Spare while You Live Out your Dreams both Inside and Out!!! This Amish Built Home offers 3 Large Bedrooms, but could possibly be transformed into 6 . Upstairs Bonus Rooms separated by the Media Room. The Central Entry features Hardwood Floors, an Oak Staircase and Expansive Living Room. This Split Floor Plan offers, to the left, a large Mud/Laundry Room with a Half Bath. Also, a Master Suite with a separate shower, double vanity and 2 closets. To the left is 2 more Bedrooms, one currently a Home Office, and Hall Bathroom. Beyond lies a Long, Well Equipped Oak Eat-In Kitchen with Breakfast Nook. Next, The Formal Dining Room opens to a Screened-In, Covered Porch, and then to a Large Maintenance- Free Deck and Refreshing 24 Foot Dia. Pool. Upstairs you'll be amazed at all the space! Potential 3 more Bedrooms, although septic is for a 3 bedroom home and will NOT be expanded at sellers' expense! Another New Full Bathroom and Huge Media Room make this all the space you could want!!! This 2 Acre lot includes all this and ....... a Detached Pole Building that can accommodate any Tools and Toys! A large level Back Yard and Treed Grotto Area overlook Your Own Pond! Your Next Home Awaits! Call to Schedule your tour today!
Location
State DE
County Kent
Area Caesar Rodney (30803)
Zoning AR
Rooms
Other Rooms Living Room, Dining Room, Primary Bedroom, Bedroom 2, Kitchen, Bedroom 1, 2nd Stry Fam Rm, Exercise Room, Laundry, Bathroom 1, Bathroom 2, Bonus Room, Hobby Room, Primary Bathroom, Half Bath
Main Level Bedrooms 3
Interior
Interior Features Dining Area, Attic, Breakfast Area, Built-Ins, Carpet, Ceiling Fan(s), Crown Moldings, Entry Level Bedroom, Formal/Separate Dining Room, Kitchen - Country, Pantry, Primary Bath(s), Recessed Lighting, Stall Shower, Tub Shower, Walk-in Closet(s), Wood Floors
Hot Water Electric
Heating Heat Pump - Electric BackUp, Forced Air
Cooling Central A/C
Flooring Wood, Vinyl, Tile/Brick, Carpet
Equipment Dishwasher, Dryer - Electric, Exhaust Fan, Oven - Self Cleaning, Range Hood, Refrigerator, Stainless Steel Appliances, Washer, Water Heater - High-Efficiency
Furnishings No
Fireplace N
Window Features Energy Efficient,Screens
Appliance Dishwasher, Dryer - Electric, Exhaust Fan, Oven - Self Cleaning, Range Hood, Refrigerator, Stainless Steel Appliances, Washer, Water Heater - High-Efficiency
Heat Source Electric
Laundry Main Floor
Exterior
Exterior Feature Deck(s), Porch(es), Patio(s), Screened
Parking Features Garage Door Opener, Oversized
Garage Spaces 8.0
Pool Above Ground
Utilities Available Cable TV, Phone, Under Ground
Water Access Y
View Pond, Trees/Woods
Roof Type Pitched,Architectural Shingle
Accessibility None
Porch Deck(s), Porch(es), Patio(s), Screened
Road Frontage Road Maintenance Agreement
Attached Garage 2
Total Parking Spaces 8
Garage Y
Building
Lot Description Irregular, Level, Open, Trees/Wooded, Front Yard, Rear Yard, SideYard(s), Backs to Trees, Pond
Story 2
Foundation Block, Crawl Space
Sewer On Site Septic, Low Pressure Pipe (LPP)
Water Well
Architectural Style Cape Cod, Contemporary
Level or Stories 2
Additional Building Above Grade, Below Grade
Structure Type Dry Wall
New Construction N
Schools
Elementary Schools W.B. Simpson
High Schools Caesar Rodney
School District Caesar Rodney
Others
Senior Community No
Tax ID SM-00-11700-01-1810-000
Ownership Fee Simple
SqFt Source Estimated
Acceptable Financing Conventional, VA, FHA 203(b), USDA
Listing Terms Conventional, VA, FHA 203(b), USDA
Financing Conventional,VA,FHA 203(b),USDA
Special Listing Condition Standard
Read Less
Want to know what your home might be worth? Contact us for a FREE valuation!

Our team is ready to help you sell your home for the highest possible price ASAP

Bought with Andrea K Kennedy-Carolin • RE/MAX Eagle Realty





