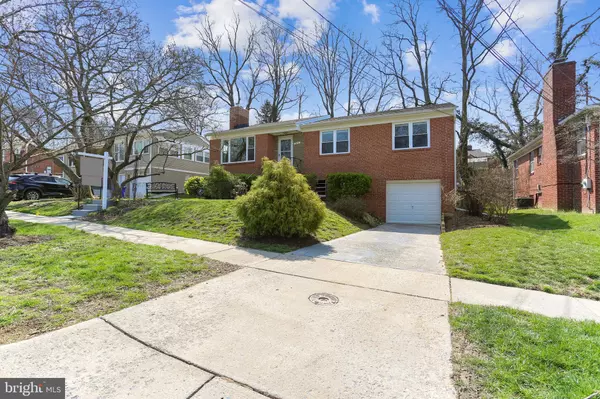$650,000
$649,000
0.2%For more information regarding the value of a property, please contact us for a free consultation.
2218 WESTVIEW DR Silver Spring, MD 20910
3 Beds
3 Baths
1,904 SqFt
Key Details
Sold Price $650,000
Property Type Single Family Home
Sub Type Detached
Listing Status Sold
Purchase Type For Sale
Square Footage 1,904 sqft
Price per Sqft $341
Subdivision Carroll Springs
MLS Listing ID MDMC2044302
Sold Date 05/05/22
Style Raised Ranch/Rambler
Bedrooms 3
Full Baths 2
Half Baths 1
HOA Y/N N
Abv Grd Liv Area 1,904
Originating Board BRIGHT
Year Built 1955
Annual Tax Amount $5,291
Tax Year 2022
Lot Size 8,285 Sqft
Acres 0.19
Property Description
3 BR, 2.5 BA Raised Rambler in great location! Enter house from front porch to foyer which leads to a beautiful light filled Living Room boasting fireplace and multiple windows. Both Living Room and Formal Dining Room have gorgeous Hardwood Floors . Renovated kitchen has granite countertops, beautiful cabinetry and a brand new floor. VERY large family room off of the kitchen has recently renovated flooring, built- ins and plenty of space for entertaining. 3 bedrooms on main level include a primary bedroom with en-suite bathroom and renovated hall bath with tub! Lower walk -out level is very large with tons of potential to be made into whatever one wants! Currently has washer and dryer, workbenches, storage shelving and half bathroom. Off of the lower level is garage that leads to large driveway. Large fully fenced in rear yard has perennial gardens that surround the house and offer year-round surprises! Doggy door and ramp from family room make it easy to own a pet in this very pet friendly property and neighborhood!
Property is walking distance to metro and close to downtown silver spring with easy access to beltway and DC! A commuter's dream! In addition, it is walking distance to supermarkets, restaurants, and stores
in a diverse neighborhood with a vibrant playground, tennis court, and basketball court!
This property will not last long!
Location
State MD
County Montgomery
Zoning R60
Rooms
Other Rooms Living Room, Dining Room, Primary Bedroom, Bedroom 2, Bedroom 3, Kitchen, Family Room, Basement, Foyer, Laundry, Bathroom 1, Primary Bathroom, Half Bath
Basement Connecting Stairway, Outside Entrance, Unfinished
Main Level Bedrooms 3
Interior
Interior Features Family Room Off Kitchen, Dining Area, Window Treatments, Wood Floors, Floor Plan - Traditional
Hot Water Natural Gas
Heating Forced Air
Cooling Central A/C
Fireplaces Number 1
Equipment Dishwasher, Disposal, Dryer, Oven - Double, Washer
Furnishings No
Fireplace Y
Appliance Dishwasher, Disposal, Dryer, Oven - Double, Washer
Heat Source Electric, Natural Gas
Laundry Basement
Exterior
Parking Features Garage Door Opener
Garage Spaces 1.0
Fence Rear
Water Access N
View Garden/Lawn
Roof Type Composite
Accessibility None
Road Frontage City/County
Attached Garage 1
Total Parking Spaces 1
Garage Y
Building
Lot Description Landscaping
Story 2
Foundation Block
Sewer Public Sewer
Water Public
Architectural Style Raised Ranch/Rambler
Level or Stories 2
Additional Building Above Grade, Below Grade
Structure Type Paneled Walls,Plaster Walls
New Construction N
Schools
School District Montgomery County Public Schools
Others
Pets Allowed N
Senior Community No
Tax ID 161301347415
Ownership Fee Simple
SqFt Source Assessor
Security Features Electric Alarm
Acceptable Financing Cash, Contract, Conventional, FHA, VA
Horse Property N
Listing Terms Cash, Contract, Conventional, FHA, VA
Financing Cash,Contract,Conventional,FHA,VA
Special Listing Condition Standard
Read Less
Want to know what your home might be worth? Contact us for a FREE valuation!

Our team is ready to help you sell your home for the highest possible price ASAP

Bought with Tammy G Thomas • GO BRENT, INC.






