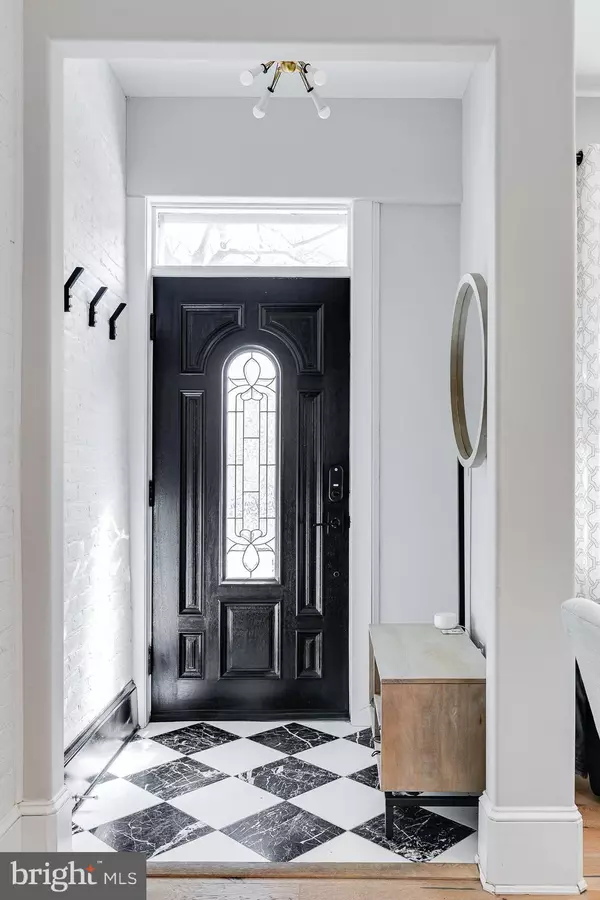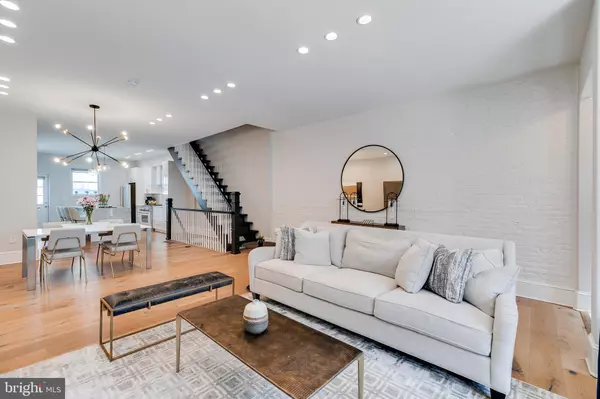$1,025,000
$995,000
3.0%For more information regarding the value of a property, please contact us for a free consultation.
2203 CHRISTIAN ST Philadelphia, PA 19146
3 Beds
4 Baths
2,850 SqFt
Key Details
Sold Price $1,025,000
Property Type Townhouse
Sub Type Interior Row/Townhouse
Listing Status Sold
Purchase Type For Sale
Square Footage 2,850 sqft
Price per Sqft $359
Subdivision Graduate Hospital
MLS Listing ID PAPH2104776
Sold Date 05/04/22
Style Straight Thru
Bedrooms 3
Full Baths 3
Half Baths 1
HOA Y/N N
Abv Grd Liv Area 2,850
Originating Board BRIGHT
Year Built 1915
Annual Tax Amount $4,998
Tax Year 2022
Lot Size 1,080 Sqft
Acres 0.02
Lot Dimensions 18.00 x 60.00
Property Description
The ideal intersection of classic and luxurious. Quiet elegance awaits in this truly distinctive and exquisitely crafted home. Relax and take in a magazine-worthy masterpiece with an approachable elegance from your first step inside. Feel your heart settle and your mind let it all go as you enter through the vestibule with soaring 9' ceilings, a classic black and white marble floor and gloss black door accented by a custom transom window. It might be something about the knotty oak hardwood floors, the understated texture of the custom wallpaper or the whitewashed exposed brick. Whatever it is, this home whispers, "relax, sink in, you are finally home". With finishes that rival the most luxurious new development, this three bedroom, three and a half bath home has been renovated to perfection. Every custom detail throughout has been meticulously chosen to create a timeless design. The living room/dining room is flooded with natural light and boasts recessed lighting and an industrial sputnik chandelier over a dining table begging for a dinner party. The kitchen is the heart of every home and this kitchen does not disappoint. Fit for a chef, find custom soft-close Italian shaker cabinets with brass hardware, GE Cafe appliances, industrial pendant lighting and a statement-making marble waterfall island. Carrara marble countertops are juxtaposed with a delicate white matte herringbone subway tile backsplash. A Parisian-influenced half bath boasts white subway tile with a decorative border, marble basketweave flooring, and a marble vanity with antique bronze fixtures. A private yard is the perfect place for settling in with a good book and a cup of coffee on a cool spring morning or dining al fresco with friends in the evening. An entertainer's dream both inside and out. The basement is finished with a full bath, ideal for guest quarters or an au-pair suite. Upstairs, find two sunny bedrooms, one with industrial whitewashed brick details, a laundry room with cabinet storage and a sink, and a beautiful Jack-and-Jill bath with a marble-topped double vanity, duel-flush toilet, glass-enclosed double shower with a subway tile surround, and black and white hexagon tile flooring. The crowning jewel of the home is the third-floor sun-soaked primary suite with luxurious details that have been blended effortlessly with modern comforts, creating a truly inspirational sanctuary. The spa-like bath boasts marble herringbone flooring, a marble-topped double vanity with custom cabinets, a free-standing soaking tub and an oversized glass shower with subway tile. A separate water closet with toilet allows for privacy. The primary bedroom merges classic charm with modern influences and the innovative design of a 5-star hotel. With soaring ceilings and an enviable walk-in closet that raises the standard from an ordinary closet to a boutique-like space, this bedroom is everything you'd expect from a home of the highest caliber. Finally, a roof deck offers unobstructed sweeping views of the city's skyline, an entertainer's paradise. A private escape in the heart of the bustling Graduate Hospital community, you are in walking distance to much of the best of the city. You'll love neighborhood favorites, Ultimo Coffee, The Sidecar and Loco Pez. Get your green fix at nearby Julian Abele park and the Schuylkill banks waterfront and walking trails. The subway connects you to Center City and the stadiums and the South Street Bridge to West Philadelphia, home of CHOP, UPENN and Drexel. You are just a few blocks from Philadelphia's celebrated Rittenhouse Square where you'll find some of the best restaurants, shopping and nightlife the city has to offer. 2203 Christian Street offers every modern convenience and stands as a chic designer showplace in the heart of the city. Enjoy the best of city living and come home to unparalleled elegance and luxury. Welcome home.
Location
State PA
County Philadelphia
Area 19146 (19146)
Zoning RSA5
Direction South
Rooms
Basement Fully Finished
Interior
Interior Features Soaking Tub, Stall Shower, Walk-in Closet(s), Window Treatments, Wood Floors
Hot Water Natural Gas
Heating Forced Air
Cooling Central A/C
Heat Source Natural Gas
Exterior
Water Access N
Accessibility None
Garage N
Building
Story 3
Foundation Brick/Mortar
Sewer Public Sewer
Water Public
Architectural Style Straight Thru
Level or Stories 3
Additional Building Above Grade, Below Grade
New Construction N
Schools
School District The School District Of Philadelphia
Others
Senior Community No
Tax ID 302128400
Ownership Fee Simple
SqFt Source Assessor
Special Listing Condition Standard
Read Less
Want to know what your home might be worth? Contact us for a FREE valuation!

Our team is ready to help you sell your home for the highest possible price ASAP

Bought with Stephanie L Russel • KW Greater West Chester





