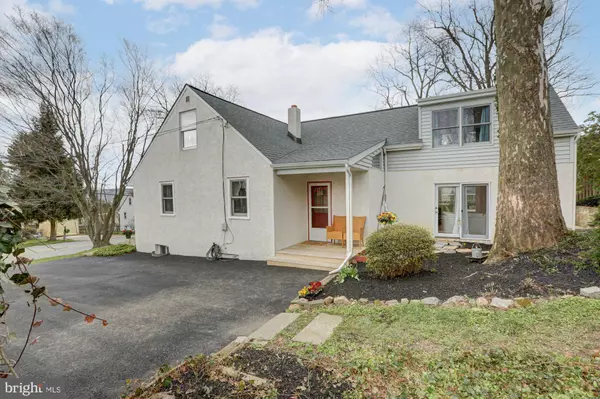$466,000
$430,000
8.4%For more information regarding the value of a property, please contact us for a free consultation.
44 VILLAGE WAY Malvern, PA 19355
3 Beds
3 Baths
1,785 SqFt
Key Details
Sold Price $466,000
Property Type Single Family Home
Sub Type Detached
Listing Status Sold
Purchase Type For Sale
Square Footage 1,785 sqft
Price per Sqft $261
Subdivision General Warren Vil
MLS Listing ID PACT2020264
Sold Date 05/03/22
Style Cape Cod
Bedrooms 3
Full Baths 2
Half Baths 1
HOA Y/N N
Abv Grd Liv Area 1,785
Originating Board BRIGHT
Year Built 1954
Annual Tax Amount $3,919
Tax Year 2021
Lot Size 10,536 Sqft
Acres 0.24
Lot Dimensions 0.00 x 0.00
Property Description
Welcome home to 44 Village Way! With a new roof (2021) Driveway sealing (2022) and this 3 bedroom 2.5 bath home is so charming and beautiful with plenty of hardwood throughout. Freshly painted and pristine, the family room is the place to be. With large windows and French door access to the private patio, the sun fills this room. For the cozy nights, there is a wood burning fireplace that is surrounded by custom cabinetry. This is a gorgeous room. The kitchen is the heart of the home and this one boasts newly installed granite counters, plenty of cabinetry, and island bar that opens into the dining room. Need a primary bedroom on the first floor? This bedroom is a good size and features a walk in closet and expansive private bath with tiled shower. The second floor is where you will find the sun filled loft and two additional bedrooms with cool structure lines and secrets. Large tiled bath on the second floor as well. The basement floor is freshly painted and super clean and dry. From the driveway there is a porch at a second entry. The side garden area winds around the back of the house to the patio retreat. Good size yard for gardening or play and shed is included for your lawn equipment. Dine at the General Warren just down the street! Great Valley School district.
Location
State PA
County Chester
Area East Whiteland Twp (10342)
Zoning RESI
Rooms
Other Rooms Dining Room, Primary Bedroom, Bedroom 2, Kitchen, Family Room, Bedroom 1
Basement Full, Unfinished
Main Level Bedrooms 1
Interior
Interior Features Built-Ins, Combination Kitchen/Dining, Entry Level Bedroom, Kitchen - Island, Bathroom - Stall Shower, Upgraded Countertops, Walk-in Closet(s), Window Treatments, Wood Floors
Hot Water Electric
Heating Forced Air
Cooling Central A/C
Flooring Hardwood
Fireplaces Number 1
Fireplaces Type Mantel(s), Wood
Equipment Oven/Range - Electric, Refrigerator, Washer, Dryer
Fireplace Y
Appliance Oven/Range - Electric, Refrigerator, Washer, Dryer
Heat Source Oil
Exterior
Exterior Feature Deck(s), Patio(s), Porch(es)
Utilities Available Cable TV Available, Electric Available, Phone Available, Sewer Available, Water Available
Water Access N
Roof Type Pitched,Shingle
Accessibility None
Porch Deck(s), Patio(s), Porch(es)
Garage N
Building
Lot Description Sloping, Cleared, Front Yard, Rear Yard
Story 1.5
Foundation Other
Sewer Public Sewer
Water Public
Architectural Style Cape Cod
Level or Stories 1.5
Additional Building Above Grade, Below Grade
New Construction N
Schools
School District Great Valley
Others
Senior Community No
Tax ID 42-04L-0010
Ownership Fee Simple
SqFt Source Assessor
Acceptable Financing Conventional, Cash, FHA, VA
Horse Property N
Listing Terms Conventional, Cash, FHA, VA
Financing Conventional,Cash,FHA,VA
Special Listing Condition Standard
Read Less
Want to know what your home might be worth? Contact us for a FREE valuation!

Our team is ready to help you sell your home for the highest possible price ASAP

Bought with Shirley M Schofield • Realty One Group Restore





