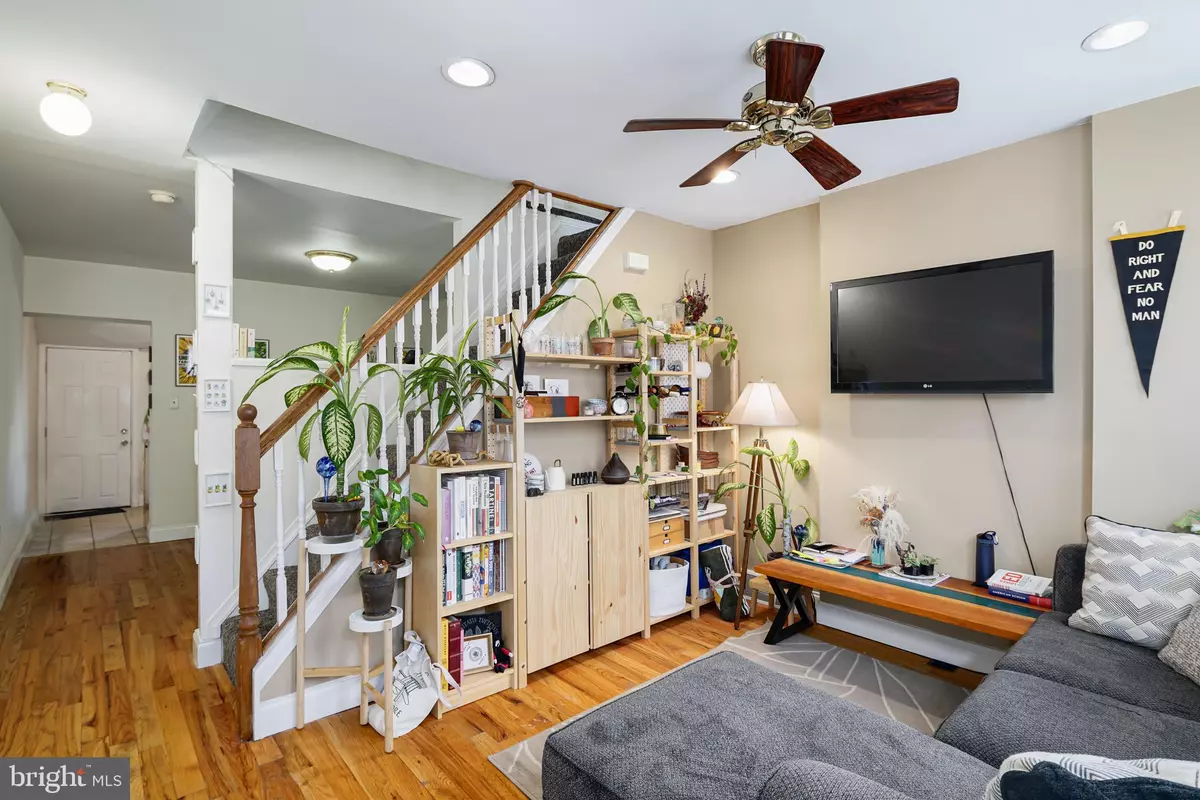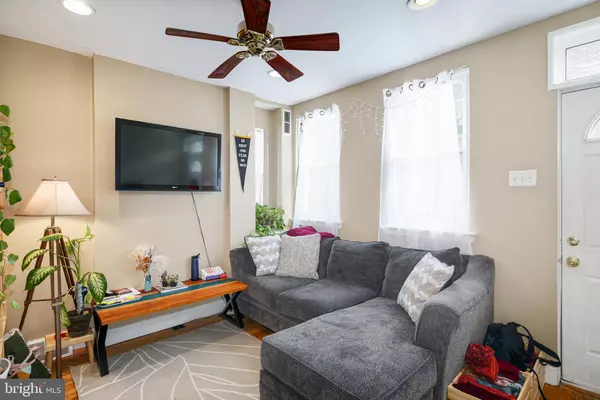$410,000
$399,000
2.8%For more information regarding the value of a property, please contact us for a free consultation.
714 S SMEDLEY ST Philadelphia, PA 19146
2 Beds
1 Bath
840 SqFt
Key Details
Sold Price $410,000
Property Type Townhouse
Sub Type Interior Row/Townhouse
Listing Status Sold
Purchase Type For Sale
Square Footage 840 sqft
Price per Sqft $488
Subdivision Graduate Hospital
MLS Listing ID PAPH2086612
Sold Date 05/03/22
Style Traditional
Bedrooms 2
Full Baths 1
HOA Y/N N
Abv Grd Liv Area 840
Originating Board BRIGHT
Year Built 1920
Annual Tax Amount $4,909
Tax Year 2022
Lot Size 714 Sqft
Acres 0.02
Lot Dimensions 14.00 x 51.00
Property Description
This is it! The home youve been waiting for. Whether youre a first time home buyer or investor, 714 S. Smedley St will not disappoint! Nestled on a quiet side street in the heart of Graduate Hospital sits this charming 2 bedroom, 1 bathroom home. As you enter the home, youll enjoy a sun drenched living room with recessed lighting, a ceiling fan, and beautiful hardwood floors. Separated by the central staircase, the formal dining room features a large coat closet, access to the basement, as well a window that peeks through to the kitchen. The kitchen has plenty of cabinet space, stainless steel refrigerator, microwave, gas range and dishwasher plus granite countertops for easy maintenance. A large window lets in beautiful natural sunlight and glimpse into the back yard, where you can create your very own garden or lay down some large stone pavers to increase usable square footage. Up the stairs, the front bedroom is spacious with a large closet, ceiling fan, exposed brick and bonus loft space for extra storage or a sleeping loft for guests. Across the hall, the bathroom is beautifully illuminated by a skylight above, has a tub/shower combination with oversized shower head, and exquisite tile. The second bedroom in the rear is perfect for your home office, gym or guest bedroom and provides an additional storage closet. Finally, the unfinished basement has a tall ceiling height that can easily be finished, a washer and dryer and extra space for storage. Hurry, this wont last long!
Location
State PA
County Philadelphia
Area 19146 (19146)
Zoning RSA5
Rooms
Other Rooms Living Room, Dining Room, Bedroom 2, Kitchen, Basement, Bedroom 1, Bathroom 1
Basement Unfinished
Interior
Interior Features Carpet, Ceiling Fan(s), Dining Area, Formal/Separate Dining Room, Recessed Lighting, Skylight(s), Tub Shower, Wood Floors
Hot Water Natural Gas
Heating Central, Forced Air
Cooling Central A/C
Equipment Dishwasher, Disposal, Dryer, Microwave, Oven/Range - Electric, Refrigerator, Stainless Steel Appliances, Washer, Water Heater
Furnishings No
Fireplace N
Appliance Dishwasher, Disposal, Dryer, Microwave, Oven/Range - Electric, Refrigerator, Stainless Steel Appliances, Washer, Water Heater
Heat Source Natural Gas
Laundry Has Laundry
Exterior
Water Access N
Accessibility 2+ Access Exits
Garage N
Building
Story 2
Foundation Stone
Sewer Public Sewer
Water Public
Architectural Style Traditional
Level or Stories 2
Additional Building Above Grade, Below Grade
New Construction N
Schools
Elementary Schools Edwin M. Stanton School
Middle Schools Edwin M. Stanton School
High Schools South Philadelphia
School District The School District Of Philadelphia
Others
Senior Community No
Tax ID 301311800
Ownership Fee Simple
SqFt Source Assessor
Acceptable Financing Cash, Conventional, FHA, VA
Listing Terms Cash, Conventional, FHA, VA
Financing Cash,Conventional,FHA,VA
Special Listing Condition Standard
Read Less
Want to know what your home might be worth? Contact us for a FREE valuation!

Our team is ready to help you sell your home for the highest possible price ASAP

Bought with Eli Qarkaxhia • Compass RE





