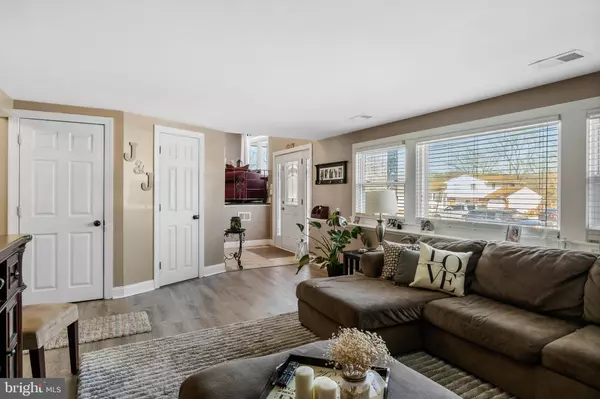$382,000
$349,900
9.2%For more information regarding the value of a property, please contact us for a free consultation.
21 HAINES MILL RD Delran, NJ 08075
4 Beds
2 Baths
1,736 SqFt
Key Details
Sold Price $382,000
Property Type Single Family Home
Sub Type Detached
Listing Status Sold
Purchase Type For Sale
Square Footage 1,736 sqft
Price per Sqft $220
Subdivision Millside
MLS Listing ID NJBL2018886
Sold Date 04/29/22
Style Split Level
Bedrooms 4
Full Baths 1
Half Baths 1
HOA Y/N N
Abv Grd Liv Area 1,736
Originating Board BRIGHT
Year Built 1963
Annual Tax Amount $7,587
Tax Year 2021
Lot Size 10,125 Sqft
Acres 0.23
Lot Dimensions 75.00 x 135.00
Property Description
**Best and Final offers due by Tuesday, 2/22 @ 5pm** Welcome to this well-maintained and updated Split Level in Delran! Just move in and unpack your bags! The Living Room has wood flooring and shadow boxing that looks sleek and modern and extends through into the Dining Room. Enjoy the open concept Kitchen that features neutral tiled flooring, wooden cabinetry, modern countertops, a prep island, and stainless steel appliances. Upstairs, there are 3 ample-sized bedrooms, all with hardwood flooring and a fully updated Bath. Gather with family and friends in the lower level Family Room with vinyl flooring for easy maintenance. Theres a 4th bedroom that is currently being used as an office space with access to the garage. Looking for more space? The basement offers plenty that can be finished off to your liking. Enjoy the large fenced-in backyard with a concrete patio. Near Rt. 130, I-295, shopping, and close proximity to Phila! Dont miss out! This wont last!
Location
State NJ
County Burlington
Area Delran Twp (20310)
Zoning RES.
Rooms
Other Rooms Living Room, Dining Room, Primary Bedroom, Bedroom 2, Bedroom 3, Bedroom 4, Kitchen, Family Room, Basement
Basement Full
Interior
Interior Features Attic, Dining Area, Kitchen - Eat-In, Kitchen - Island, Recessed Lighting, Wood Floors
Hot Water Natural Gas
Heating Forced Air
Cooling Central A/C
Flooring Ceramic Tile, Hardwood, Vinyl
Fireplace N
Heat Source Natural Gas
Laundry Basement
Exterior
Exterior Feature Patio(s)
Parking Features Garage - Front Entry
Garage Spaces 1.0
Water Access N
Roof Type Pitched,Shingle
Accessibility None
Porch Patio(s)
Attached Garage 1
Total Parking Spaces 1
Garage Y
Building
Story 2
Foundation Block
Sewer Public Sewer
Water Public
Architectural Style Split Level
Level or Stories 2
Additional Building Above Grade, Below Grade
New Construction N
Schools
Elementary Schools Millbridge E.S.
Middle Schools Delran
High Schools Delran H.S.
School District Delran Township Public Schools
Others
Senior Community No
Tax ID 10-00097-00031
Ownership Fee Simple
SqFt Source Assessor
Acceptable Financing Cash, Conventional, FHA, VA
Listing Terms Cash, Conventional, FHA, VA
Financing Cash,Conventional,FHA,VA
Special Listing Condition Standard
Read Less
Want to know what your home might be worth? Contact us for a FREE valuation!

Our team is ready to help you sell your home for the highest possible price ASAP

Bought with Ellen M Conti • BHHS Fox & Roach - Haddonfield





