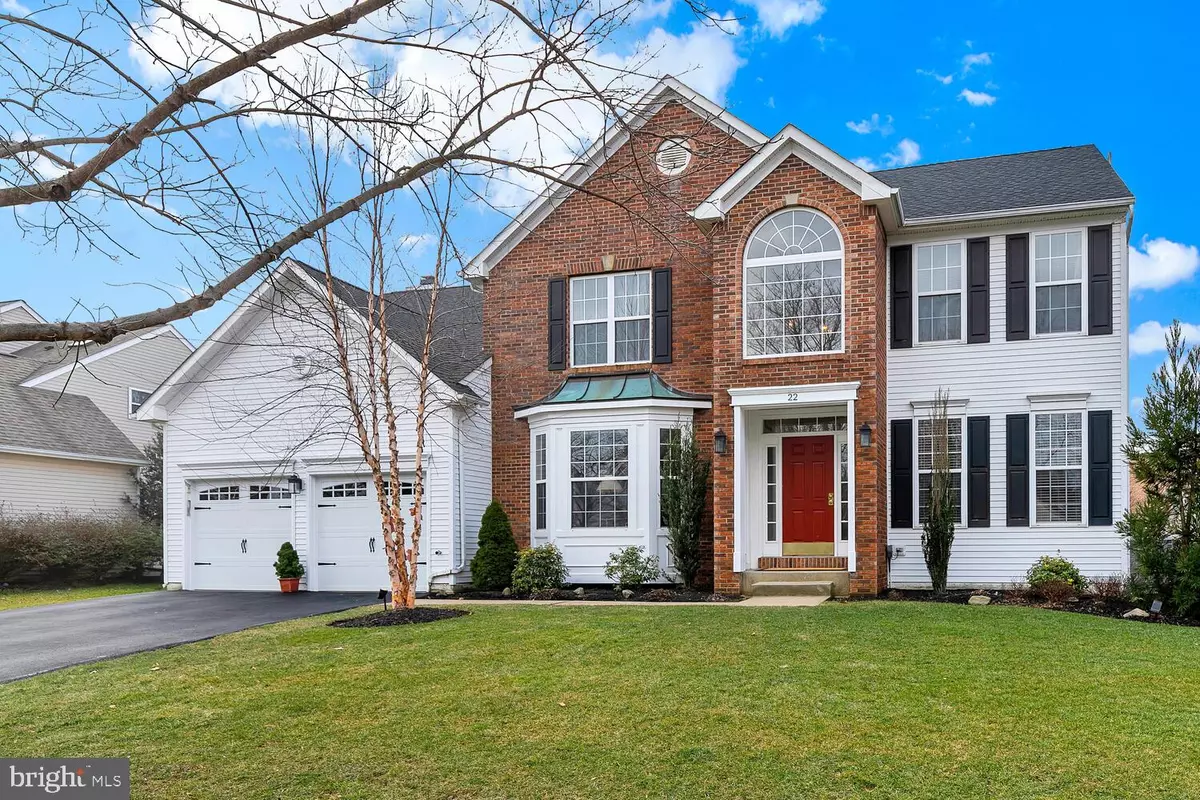$712,000
$675,000
5.5%For more information regarding the value of a property, please contact us for a free consultation.
22 STONEHEDGE DR East Windsor, NJ 08520
4 Beds
3 Baths
2,928 SqFt
Key Details
Sold Price $712,000
Property Type Single Family Home
Sub Type Detached
Listing Status Sold
Purchase Type For Sale
Square Footage 2,928 sqft
Price per Sqft $243
Subdivision Sheffield Manor
MLS Listing ID NJME2012798
Sold Date 04/22/22
Style Colonial
Bedrooms 4
Full Baths 2
Half Baths 1
HOA Y/N N
Abv Grd Liv Area 2,928
Originating Board BRIGHT
Year Built 1995
Annual Tax Amount $15,426
Tax Year 2021
Lot Size 10,000 Sqft
Acres 0.23
Lot Dimensions 80.00 x 125.00
Property Description
Welcome to 22 Stonehenge Drive in East Windsor, NJ. This lovely Sherwood model, the largest model in the Sheffield Manor neighborhood, is a 4 bedroom, 2 1/2 bath Colonial with an attached two-car garage. Its welcoming 2 story foyer leads you to spacious public rooms. The formal living and dining rooms are light-filled and spacious, with laminated wood flooring. The large, eat-in kitchen has been recently painted and updated to include stainless steel appliances, granite countertops, including on the island, stone backsplash, and Dura-ceramic flooring. Off the kitchen is the large and comfortable family room, with gas fireplace and stack-stone faade. Need a home office? This home has one, also located off the kitchen, along with the powder room. Last, but not least, the laundry room, with sink, is located on this level as well. The upstairs consists of 4 bedrooms and 2 full baths. The Primary bedroom is spacious, with numerous closets, including a walk-in right off of the primary bath. This bathroom as it all. A Jacuzzi tub, a glass-enclosed standup shower, double vanity and commode. The hall bath, with tub, is shared by the 3 additional bedrooms. If you are looking for more space or extra storage, this house has a full, dry, unfinished basement. All it needs is your finishing touches. No worries about having to replace the garage doors since the new roll up doors with windows were installed in 2020. There are many more home improvements completed throughout the years. Are you looking for a peaceful area to relax in and perhaps catch some rays? The backyard is fenced and landscaped for privacy, and the large stamped concrete patio is just waiting for your patio furniture, barbeque and friends. We hope you visit and decide that this is the home for you.
Location
State NJ
County Mercer
Area East Windsor Twp (21101)
Zoning R2
Rooms
Other Rooms Living Room, Dining Room, Primary Bedroom, Bedroom 2, Bedroom 3, Kitchen, Family Room, Bedroom 1, Other
Basement Full, Unfinished
Interior
Interior Features Primary Bath(s), Kitchen - Island, Dining Area, Family Room Off Kitchen, Formal/Separate Dining Room, Kitchen - Eat-In, Pantry
Hot Water Natural Gas
Heating Forced Air
Cooling Central A/C
Flooring Wood, Vinyl, Ceramic Tile, Carpet, Laminate Plank
Fireplaces Number 1
Fireplaces Type Gas/Propane
Equipment Dishwasher, Built-In Microwave, Built-In Range, Dryer, Stainless Steel Appliances, Washer
Furnishings No
Fireplace Y
Window Features Bay/Bow
Appliance Dishwasher, Built-In Microwave, Built-In Range, Dryer, Stainless Steel Appliances, Washer
Heat Source Natural Gas
Laundry Main Floor
Exterior
Parking Features Garage - Front Entry
Garage Spaces 2.0
Utilities Available Cable TV
Water Access N
Roof Type Shingle
Accessibility None
Attached Garage 2
Total Parking Spaces 2
Garage Y
Building
Lot Description Rear Yard, Front Yard
Story 2
Foundation Concrete Perimeter
Sewer Public Sewer
Water Public
Architectural Style Colonial
Level or Stories 2
Additional Building Above Grade, Below Grade
Structure Type Cathedral Ceilings,9'+ Ceilings,High
New Construction N
Schools
High Schools Hightstown H.S.
School District East Windsor Regional Schools
Others
Pets Allowed Y
Senior Community No
Tax ID 01-00045 08-00004 23
Ownership Fee Simple
SqFt Source Assessor
Acceptable Financing Cash, Conventional
Listing Terms Cash, Conventional
Financing Cash,Conventional
Special Listing Condition Standard
Pets Allowed No Pet Restrictions
Read Less
Want to know what your home might be worth? Contact us for a FREE valuation!

Our team is ready to help you sell your home for the highest possible price ASAP

Bought with Swapnil Patel • Keller Williams Elite Realtors





