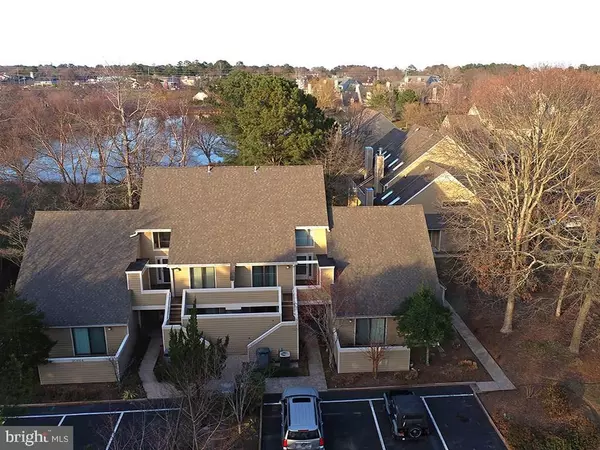$261,750
$275,000
4.8%For more information regarding the value of a property, please contact us for a free consultation.
20884 SPRING LAKE DR Rehoboth Beach, DE 19971
1 Bed
2 Baths
850 SqFt
Key Details
Sold Price $261,750
Property Type Single Family Home
Sub Type Unit/Flat/Apartment
Listing Status Sold
Purchase Type For Sale
Square Footage 850 sqft
Price per Sqft $307
Subdivision Spring Lake
MLS Listing ID 1001576184
Sold Date 06/15/18
Style Unit/Flat
Bedrooms 1
Full Baths 1
Half Baths 1
HOA Fees $216/ann
HOA Y/N Y
Abv Grd Liv Area 850
Originating Board SCAOR
Year Built 1983
Property Description
Escape to this renovated lake front first level condo in Spring Lake. Zen inspired design permeates this peaceful retreat perfectly situated on the lake. Your oasis includes a spacious great room & bright open dining nook. Updated kitchen features SS appliances & mahogany cabinets. The large owner?s suite with walk in closet & adjoining bath is perfect for your getaway! Added features & details will captivate you - a wall of built in shelving, a custom mantel, dazzling lighting fixtures, glistening marble floors, distressed hardwoods, & terra-cotta flooring throughout the space. There are 2 fantastic outdoor spaces. Relax on the enclosed front patio or the spacious back paver patio overlooking the lake! Looking for a lock and go lifestyle with privacy, this is it! Walking trail & scenic overlooks. Large outdoor pool & open space to walk, just 7 blocks to ocean, even less to downtown Rehoboth or Dewey Beach. It's perfectly situated for all you've been looking for in your beach retreat.
Location
State DE
County Sussex
Area Lewes Rehoboth Hundred (31009)
Zoning RESIDENTIAL PLANNED COMM
Rooms
Other Rooms Dining Room, Primary Bedroom, Kitchen, Great Room, Laundry
Main Level Bedrooms 1
Interior
Interior Features Breakfast Area, Entry Level Bedroom
Hot Water Electric
Heating Heat Pump(s)
Cooling Central A/C, Heat Pump(s)
Flooring Hardwood, Marble, Tile/Brick
Fireplaces Number 1
Fireplaces Type Wood
Equipment Dishwasher, Disposal, Dryer - Electric, Icemaker, Refrigerator, Microwave, Oven/Range - Electric, Oven - Self Cleaning, Washer/Dryer Stacked, Water Heater
Furnishings No
Fireplace Y
Window Features Insulated,Screens
Appliance Dishwasher, Disposal, Dryer - Electric, Icemaker, Refrigerator, Microwave, Oven/Range - Electric, Oven - Self Cleaning, Washer/Dryer Stacked, Water Heater
Heat Source Electric
Exterior
Exterior Feature Patio(s)
Utilities Available Cable TV Available
Amenities Available Jog/Walk Path, Reserved/Assigned Parking, Pool - Outdoor, Swimming Pool
Water Access Y
View Lake, Pond
Roof Type Architectural Shingle
Accessibility None
Porch Patio(s)
Road Frontage Public
Garage N
Building
Lot Description Landscaping, Partly Wooded
Story 1
Unit Features Garden 1 - 4 Floors
Foundation Slab
Sewer Public Sewer
Water Public
Architectural Style Unit/Flat
Level or Stories 1
Additional Building Above Grade
New Construction N
Schools
School District Cape Henlopen
Others
HOA Fee Include Lawn Maintenance
Senior Community No
Tax ID 334-20.00-1.00-316
Ownership Condominium
SqFt Source Estimated
Acceptable Financing Cash, Conventional
Horse Property N
Listing Terms Cash, Conventional
Financing Cash,Conventional
Special Listing Condition Standard
Read Less
Want to know what your home might be worth? Contact us for a FREE valuation!

Our team is ready to help you sell your home for the highest possible price ASAP

Bought with SKIP FAUST III • Coldwell Banker Resort Realty - Rehoboth





