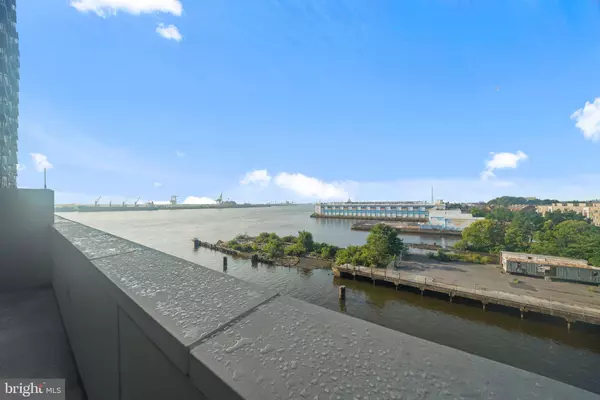$347,500
$355,000
2.1%For more information regarding the value of a property, please contact us for a free consultation.
717 S COLUMBUS BLVD #406 Philadelphia, PA 19147
1 Bed
1 Bath
852 SqFt
Key Details
Sold Price $347,500
Property Type Condo
Sub Type Condo/Co-op
Listing Status Sold
Purchase Type For Sale
Square Footage 852 sqft
Price per Sqft $407
Subdivision Dockside Condominium
MLS Listing ID PAPH2021910
Sold Date 04/19/22
Style Traditional
Bedrooms 1
Full Baths 1
Condo Fees $580/mo
HOA Y/N N
Abv Grd Liv Area 852
Originating Board BRIGHT
Year Built 1995
Annual Tax Amount $3,867
Tax Year 2022
Lot Dimensions 0.00 x 0.00
Property Description
This is your chance to own in one of Philadelphia's most sought-after communities with stunning views of the City, River and Bridges. This luxurious unit is one of few with an expansive balcony overlooking the Delaware River and Walt Whitman Bridge. Enjoy relaxing outside in a daybed while witnessing the best the City has to offer. This condo has been completely updated with new Hardwood Floors (2021) and new carpet (2021) in the bedroom. The granite kitchen island offers an inviting flow from kitchen to the living area. This condo offers state of the art amenities such as a fitness room, indoor pool, indoor hot tub and a communal room for entertaining and parties. All of these amenities are on the same floor (4th) as your condo so a simple 1 minute walk down the hall will take you to the fitness center and pool area. Also included is a complementary shuttle service to Center City and a secure parking garage. This community offers convenient access to all major roadways as well as being within walking distance to Penns Landing, South Street and nearby Restaurants. Schedule your showing today and enjoy one of the best locations in the city!
Location
State PA
County Philadelphia
Area 19147 (19147)
Zoning CMX3
Rooms
Main Level Bedrooms 1
Interior
Interior Features Breakfast Area, Floor Plan - Open, Kitchen - Island, Recessed Lighting, Walk-in Closet(s)
Hot Water Electric
Heating Forced Air
Cooling Central A/C
Flooring Hardwood, Carpet
Equipment Built-In Microwave, Central Vacuum, Dishwasher, Oven/Range - Electric, Refrigerator, Stove, Washer/Dryer Stacked, Water Heater
Appliance Built-In Microwave, Central Vacuum, Dishwasher, Oven/Range - Electric, Refrigerator, Stove, Washer/Dryer Stacked, Water Heater
Heat Source Electric
Laundry Washer In Unit, Dryer In Unit, Common
Exterior
Exterior Feature Balcony
Parking Features Covered Parking
Garage Spaces 1.0
Amenities Available Exercise Room, Elevator, Fitness Center, Hot tub, Library, Laundry Facilities, Party Room, Pool - Indoor, Reserved/Assigned Parking, Swimming Pool
Water Access N
View River, City, Scenic Vista
Accessibility Elevator
Porch Balcony
Total Parking Spaces 1
Garage N
Building
Story 1
Unit Features Hi-Rise 9+ Floors
Sewer Public Sewer
Water Public
Architectural Style Traditional
Level or Stories 1
Additional Building Above Grade, Below Grade
New Construction N
Schools
School District The School District Of Philadelphia
Others
Pets Allowed Y
HOA Fee Include Bus Service,Common Area Maintenance,Health Club,Lawn Maintenance,Management,Pool(s),Recreation Facility,Trash,Water,Security Gate
Senior Community No
Tax ID 888064512
Ownership Condominium
Security Features 24 hour security,Doorman
Special Listing Condition Standard
Pets Allowed Case by Case Basis
Read Less
Want to know what your home might be worth? Contact us for a FREE valuation!

Our team is ready to help you sell your home for the highest possible price ASAP

Bought with Elizabeth Convery • Compass RE






