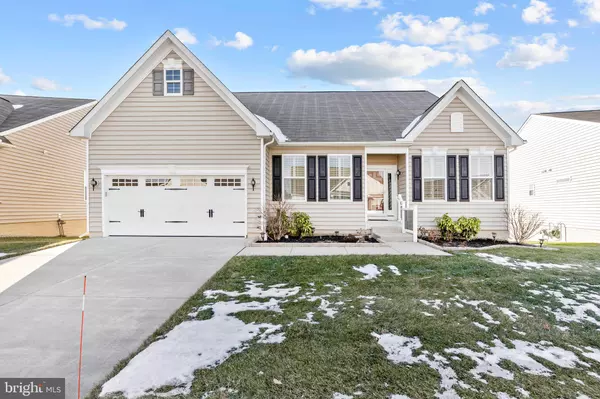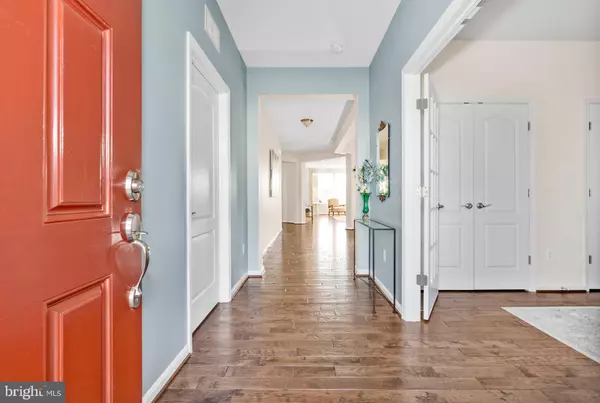$547,500
$540,000
1.4%For more information regarding the value of a property, please contact us for a free consultation.
934 RIVER BIRCH CIR Middletown, DE 19709
4 Beds
2 Baths
2,700 SqFt
Key Details
Sold Price $547,500
Property Type Single Family Home
Sub Type Detached
Listing Status Sold
Purchase Type For Sale
Square Footage 2,700 sqft
Price per Sqft $202
Subdivision Four Seasons At Silver Maple
MLS Listing ID DENC2016534
Sold Date 04/18/22
Style Ranch/Rambler
Bedrooms 4
Full Baths 2
HOA Fees $199/mo
HOA Y/N Y
Abv Grd Liv Area 2,700
Originating Board BRIGHT
Year Built 2016
Annual Tax Amount $3,959
Tax Year 2021
Lot Size 9,583 Sqft
Acres 0.22
Lot Dimensions 0.00 x 0.00
Property Description
Immaculate, Remarkable, Spotless, These are only a few words that describe this home. It truly looks like a model home no matter what time of day you walk in the door. This 4 bedroom, 2 bath home has an abundance of upgrades, many windows for natural light and walk out basement. Move in ready is an understatement. Here is a list of just some of the many improvements. Hardwood floors throughout all but one bedroom, Custom Plantation shutters, optional sunroom/breakfast room, 42" Cabinets, quartz countertops with breakfast bar, SS appliances with new Bosch dishwasher, beautiful new backsplash, Chair rail and crown molding, Custom Curtains, Epoxy basement floor with 3 workbenches, (8,000 value). Custom closet organizers, Upgraded primary shower with bench and brand new door, composite deck with steps to custom paver patio. Backs to private community open space. This and much more you will not be disappointed.
Location
State DE
County New Castle
Area South Of The Canal (30907)
Zoning S
Rooms
Other Rooms Dining Room, Primary Bedroom, Bedroom 2, Bedroom 3, Bedroom 4, Kitchen, Family Room, Sun/Florida Room
Basement Outside Entrance, Poured Concrete, Rough Bath Plumb, Unfinished, Walkout Level, Workshop
Main Level Bedrooms 4
Interior
Interior Features Breakfast Area, Ceiling Fan(s), Chair Railings, Crown Moldings, Dining Area, Family Room Off Kitchen, Recessed Lighting, Sprinkler System, Stall Shower, Walk-in Closet(s), Wood Floors
Hot Water Natural Gas
Heating Forced Air
Cooling Central A/C
Flooring Carpet, Hardwood, Tile/Brick
Equipment Built-In Microwave, Cooktop, Dishwasher, Disposal, Oven - Double, Oven - Wall, Refrigerator, Stainless Steel Appliances, Washer, Dryer, Water Heater
Furnishings No
Fireplace N
Appliance Built-In Microwave, Cooktop, Dishwasher, Disposal, Oven - Double, Oven - Wall, Refrigerator, Stainless Steel Appliances, Washer, Dryer, Water Heater
Heat Source Natural Gas
Laundry Main Floor
Exterior
Parking Features Garage - Front Entry, Inside Access
Garage Spaces 4.0
Utilities Available Cable TV Available
Amenities Available Jog/Walk Path, Club House, Fitness Center, Tennis Courts
Water Access N
Roof Type Asphalt,Pitched
Accessibility None
Attached Garage 2
Total Parking Spaces 4
Garage Y
Building
Story 1
Foundation Concrete Perimeter
Sewer Public Sewer
Water Public
Architectural Style Ranch/Rambler
Level or Stories 1
Additional Building Above Grade, Below Grade
Structure Type Dry Wall
New Construction N
Schools
Elementary Schools Cedar Lane
Middle Schools Middletown High School
High Schools Middletown
School District Appoquinimink
Others
HOA Fee Include Common Area Maintenance,Health Club,Lawn Maintenance,Recreation Facility,Snow Removal,Trash,Pool(s)
Senior Community Yes
Age Restriction 55
Tax ID 13-019.12-040
Ownership Fee Simple
SqFt Source Assessor
Horse Property N
Special Listing Condition Standard
Read Less
Want to know what your home might be worth? Contact us for a FREE valuation!

Our team is ready to help you sell your home for the highest possible price ASAP

Bought with Megan Aitken • Keller Williams Realty






