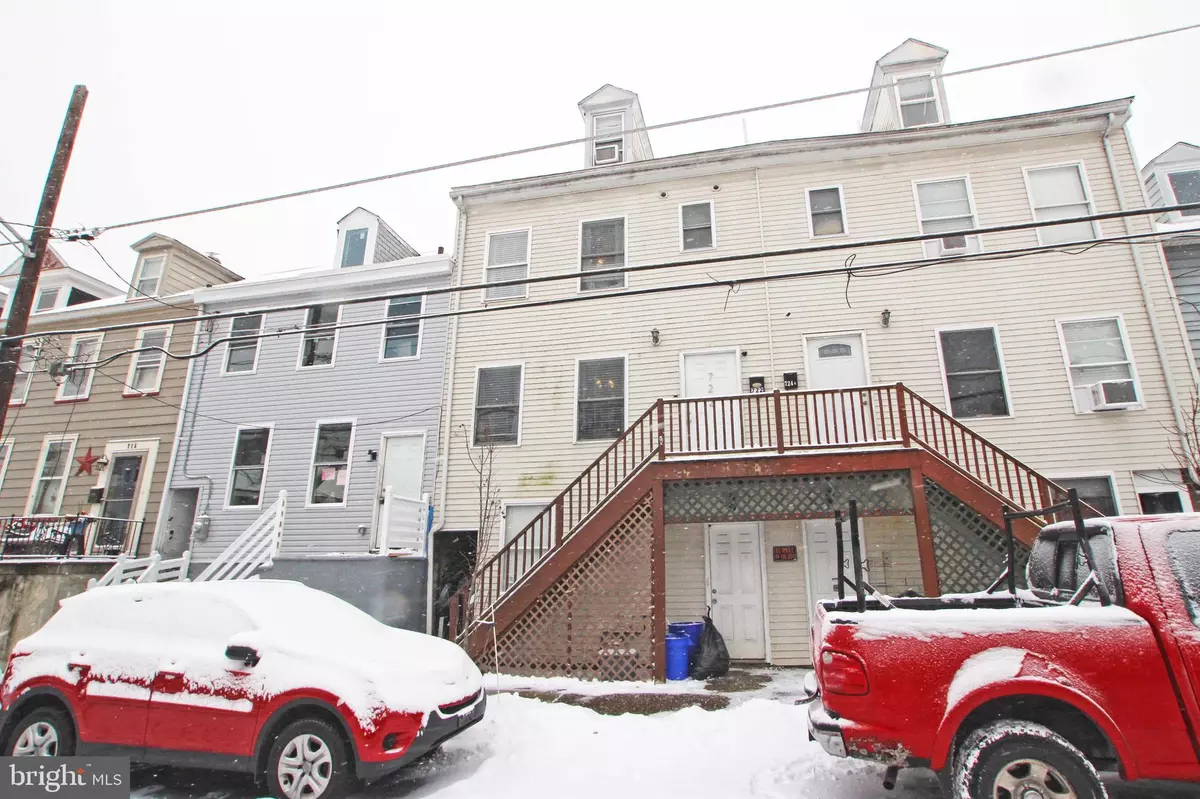$235,000
$235,000
For more information regarding the value of a property, please contact us for a free consultation.
722 FERRY ST Easton, PA 18042
5 Beds
4 Baths
2,467 SqFt
Key Details
Sold Price $235,000
Property Type Single Family Home
Sub Type Twin/Semi-Detached
Listing Status Sold
Purchase Type For Sale
Square Footage 2,467 sqft
Price per Sqft $95
Subdivision Not In Development
MLS Listing ID PANH2001334
Sold Date 04/13/22
Style Colonial
Bedrooms 5
Full Baths 3
Half Baths 1
HOA Y/N N
Abv Grd Liv Area 2,467
Originating Board BRIGHT
Year Built 1900
Annual Tax Amount $5,152
Tax Year 2022
Lot Size 5,100 Sqft
Acres 0.12
Lot Dimensions 0.00 x 0.00
Property Description
Move-in ready, oversized 5 bedroom, 3 1/2 bath home close to downtown Easton and an easy commute to NJ/NY. Great open layout from the Living room, to full Dining room and Kitchen with island seating, granite and all appliances included, leading to a bonus Family room featuring vaulted ceilings for plenty of space to entertain. The Primary Bedroom includes en-suite full bath! Additional generous sized bedrooms and full bath and upper floor laundry. Lower level at walk-out ground level includes the 5th bedroom or use as an bonus living room or office space, with another full bath - Zoned Business, verify with City for uses. Efficient gas forced air heat and Central AC! Enjoy the patio in the large oversized, extra long backyard, which is partially fenced. Utilize the extra yard space as Off-street Parking in the back, or possibly subdivide to sell.
Location
State PA
County Northampton
Area Easton City (12410)
Zoning BGO
Rooms
Other Rooms Living Room, Dining Room, Primary Bedroom, Bedroom 2, Bedroom 3, Bedroom 4, Bedroom 5, Kitchen, Family Room, Primary Bathroom, Full Bath, Half Bath
Basement Partially Finished
Main Level Bedrooms 1
Interior
Interior Features Ceiling Fan(s), Dining Area, Kitchen - Eat-In, Carpet
Hot Water Natural Gas
Heating Forced Air
Cooling Central A/C, Ceiling Fan(s)
Flooring Ceramic Tile, Carpet, Laminated
Equipment Dryer, Washer, Dishwasher, Oven/Range - Electric, Refrigerator
Fireplace N
Appliance Dryer, Washer, Dishwasher, Oven/Range - Electric, Refrigerator
Heat Source Natural Gas
Laundry Has Laundry
Exterior
Exterior Feature Patio(s)
Water Access N
View City
Roof Type Asphalt,Fiberglass
Street Surface Paved
Accessibility None
Porch Patio(s)
Road Frontage Public
Garage N
Building
Lot Description Not In Development, Sloping
Story 4
Foundation Wood, Other
Sewer Public Sewer
Water Public
Architectural Style Colonial
Level or Stories 4
Additional Building Above Grade, Below Grade
Structure Type Vaulted Ceilings
New Construction N
Schools
School District Easton Area
Others
Senior Community No
Tax ID L9SE1C-4-6-0310
Ownership Fee Simple
SqFt Source Estimated
Acceptable Financing Cash, Conventional, FHA, VA
Listing Terms Cash, Conventional, FHA, VA
Financing Cash,Conventional,FHA,VA
Special Listing Condition Standard
Read Less
Want to know what your home might be worth? Contact us for a FREE valuation!

Our team is ready to help you sell your home for the highest possible price ASAP

Bought with Non Member • Non Subscribing Office





