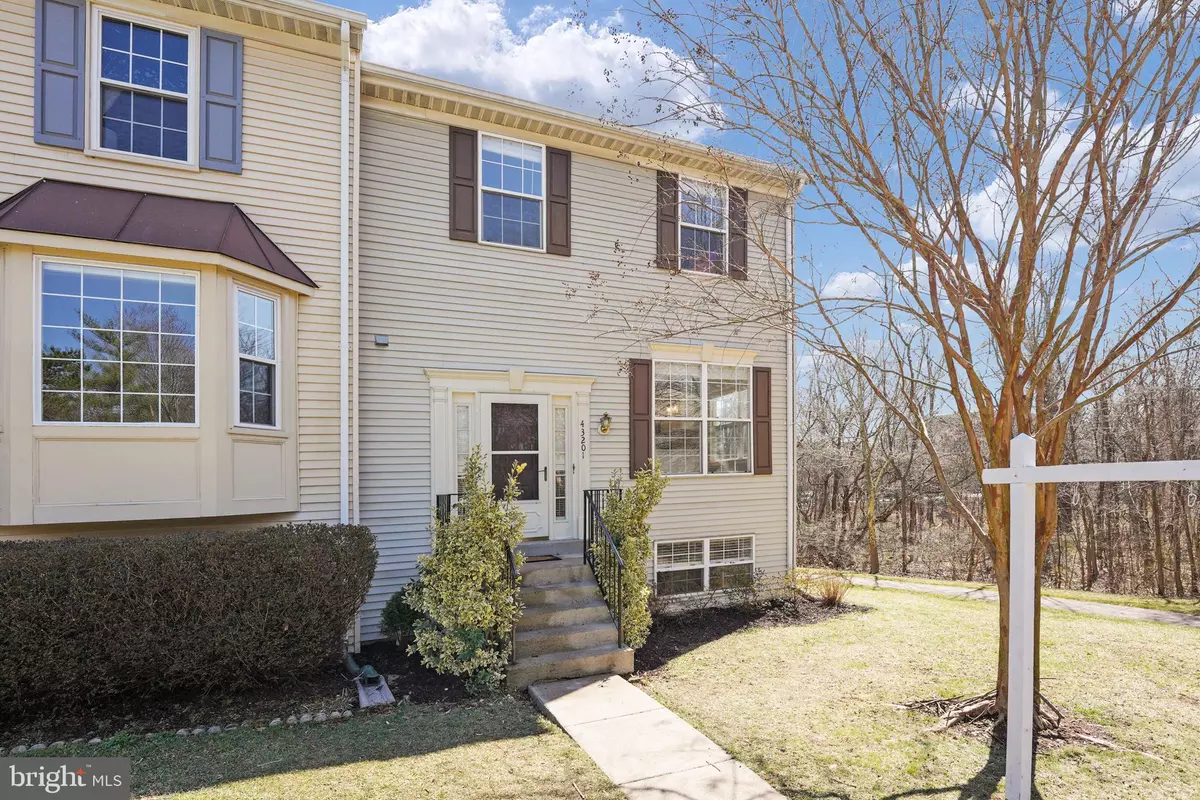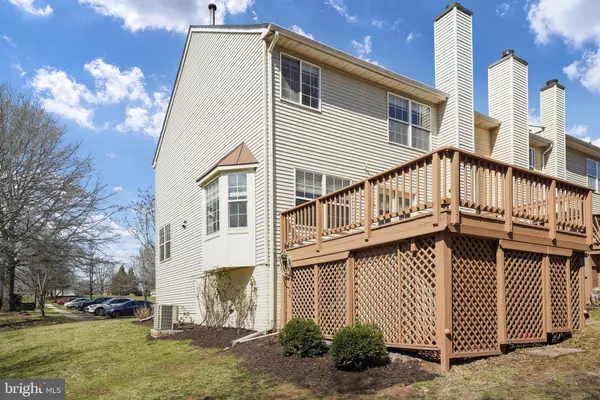$557,104
$509,000
9.5%For more information regarding the value of a property, please contact us for a free consultation.
43201 RIBBONCREST TER Ashburn, VA 20147
4 Beds
4 Baths
1,938 SqFt
Key Details
Sold Price $557,104
Property Type Townhouse
Sub Type End of Row/Townhouse
Listing Status Sold
Purchase Type For Sale
Square Footage 1,938 sqft
Price per Sqft $287
Subdivision Ashburn Farm
MLS Listing ID VALO2021272
Sold Date 04/12/22
Style Other
Bedrooms 4
Full Baths 3
Half Baths 1
HOA Fees $105/mo
HOA Y/N Y
Abv Grd Liv Area 1,508
Originating Board BRIGHT
Year Built 1993
Annual Tax Amount $4,544
Tax Year 2022
Lot Size 2,614 Sqft
Acres 0.06
Property Description
Your lovely end-unit townhouse is waiting for you in sought-after Ashburn Farm. This 3-level home is located next to the neighborhood walk/jog path and one of the community playgrounds is right behind the home -- so convenient! This townhouse has the space and storage of a single family home, without the high pricetag. The main level has an open-concept eat-in kitchen, which was beautifully remodeled in 2021. Those updates included new soft-close cabinets, quartz countertops, tile backsplash, sink, microwave, and dishwasher (gas range was purchased in 2018). You'll enjoy the wood-burning fireplace in the living room, where you'll access the large recently stained deck with stairs to your open back yard. Why put up a fence when the playgound is just a few steps away? Be sure to check out the two large storage sheds under the deck, perfect for keeping all bikes, trikes, lawmovers and waste-bins tucked away. Upstairs you'll find the primary bedroom suite, with separate tub & shower, dual sinks, large walk-in-closet and vaulted ceiling. There are two other bedrooms with a hall bath. On the lower level, you'll find the fully-legal 4th bedroom, with a large double-window, a closet, and an additional storage closet. There is another full bath, and a good-sized rec room, ideal for a play-room, media room, home gym or office space. Also new in 2021 were the washer & dryer, 3 toilets, and luxury engineered HW floors on the main and lower levels. The roof and water heater were replaced in 2018. Enjoy the amenities in Ashburn Farm, including 3 community pools, multiple playgrounds, basketball & tennis courts, walking trails, a community center and more.
Location
State VA
County Loudoun
Zoning 19
Rooms
Other Rooms Living Room, Dining Room, Primary Bedroom, Bedroom 2, Bedroom 3, Bedroom 4, Kitchen, Game Room, Family Room
Basement Fully Finished
Interior
Interior Features Breakfast Area, Kitchen - Gourmet, Dining Area, Window Treatments, Wood Floors, Upgraded Countertops, Primary Bath(s), Floor Plan - Open
Hot Water Natural Gas
Heating Forced Air
Cooling Central A/C
Fireplaces Number 1
Fireplaces Type Fireplace - Glass Doors, Mantel(s)
Equipment Dishwasher, Disposal, Dryer, Icemaker, Microwave, Refrigerator, Stove, Washer, Water Heater
Fireplace Y
Window Features Bay/Bow
Appliance Dishwasher, Disposal, Dryer, Icemaker, Microwave, Refrigerator, Stove, Washer, Water Heater
Heat Source Natural Gas
Exterior
Exterior Feature Deck(s)
Parking On Site 2
Amenities Available Common Grounds, Community Center, Jog/Walk Path, Lake, Pool - Outdoor, Tennis Courts, Tot Lots/Playground, Basketball Courts
Water Access N
View Trees/Woods
Accessibility None
Porch Deck(s)
Garage N
Building
Lot Description Backs - Open Common Area
Story 3
Foundation Concrete Perimeter
Sewer Public Sewer
Water Public
Architectural Style Other
Level or Stories 3
Additional Building Above Grade, Below Grade
Structure Type Vaulted Ceilings
New Construction N
Schools
School District Loudoun County Public Schools
Others
HOA Fee Include Management,Insurance,Pool(s),Recreation Facility,Reserve Funds,Road Maintenance,Snow Removal,Trash
Senior Community No
Tax ID 117470682000
Ownership Fee Simple
SqFt Source Assessor
Special Listing Condition Standard
Read Less
Want to know what your home might be worth? Contact us for a FREE valuation!

Our team is ready to help you sell your home for the highest possible price ASAP

Bought with Kimberly A Spear • Keller Williams Realty





