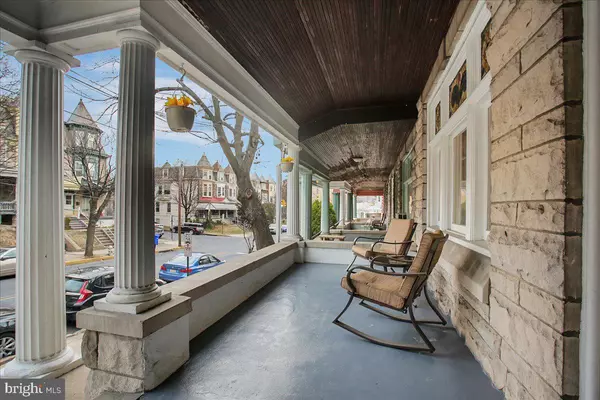$187,000
$189,900
1.5%For more information regarding the value of a property, please contact us for a free consultation.
352 SPRING ST Reading, PA 19601
6 Beds
3 Baths
2,522 SqFt
Key Details
Sold Price $187,000
Property Type Townhouse
Sub Type Interior Row/Townhouse
Listing Status Sold
Purchase Type For Sale
Square Footage 2,522 sqft
Price per Sqft $74
Subdivision Centre Park Histor
MLS Listing ID PABK2012442
Sold Date 03/31/22
Style Traditional
Bedrooms 6
Full Baths 2
Half Baths 1
HOA Y/N N
Abv Grd Liv Area 2,522
Originating Board BRIGHT
Year Built 1915
Annual Tax Amount $2,754
Tax Year 2022
Lot Size 1,742 Sqft
Acres 0.04
Lot Dimensions 0.00 x 0.00
Property Description
Welcome to 352 Spring st.
Located in Centre Park Historic District sits this beautifully maintained 6 bed 2.5 bath, with 1 car garage! This Victorian home boasts stunning and original details from the Victorian and early 20th century architectural styles blended with modern amenities. This home is over 2500 sqft of living space not including the partially finished basement which adds yet more useful space. As you approach the home you will first notice the oversized front porch that sits well above street level for added privacy. Entering the home, you step into the spacious family room that features, 9ft beamed ceilings, stain glass windows, original hardwood floors that flow through the entire house, crown molding and a fireplace with gas insert. French doors lead you into the formal dining room that has plenty of space to gather and entertain. The kitchen is outfitted with 22 handle updated cabinetry, a pantry, granite countertops, stainless steel appliances with a gas range, tile back splash and tile floors.
There are 2 stair cases leading to the 2nd floor where you will find the same beautiful hardwood floors, 3 of the 6 private bedrooms and a full bathroom. The expansive primary bedroom is located on this floor and features a bay window and large walk-in closet. The bedroom that faces the back of the home leads to a covered back porch perfect for relaxing. On the 3rd flr you will find yet another level that features 3 more ample sized private bedrooms and this level of the home has its own full bathroom, so no need to run up and down the stairs. The basement of the home is partially finished and is currently used as an entertainment space that comes complete with a pool table and half bathroom, laundry area, mechanical room with updated electrical panel, economical gas furnace and water heater.
In the rear of the home is a large porch, and patio great for entertaining or relaxing. No grass to mow which makes this yard easy to maintain. Off street parking is provided by the detached 1 car garage that can be accessed through the extra wide alleyway which is a cul-de-sac and not a pass through.
This home has so much to offer and can only truly be appreciated by seeing it in person!
Location
State PA
County Berks
Area Reading City (10201)
Zoning RES
Rooms
Other Rooms Living Room, Dining Room, Primary Bedroom, Bedroom 2, Bedroom 3, Bedroom 4, Bedroom 5, Kitchen, Bedroom 6, Full Bath
Basement Partially Finished
Interior
Interior Features Additional Stairway, Carpet, Ceiling Fan(s), Central Vacuum, Crown Moldings, Dining Area, Exposed Beams, Floor Plan - Traditional, Formal/Separate Dining Room, Kitchen - Galley, Primary Bedroom - Bay Front, Stain/Lead Glass, Stall Shower, Tub Shower, Upgraded Countertops, Walk-in Closet(s)
Hot Water Other
Heating Radiator
Cooling None
Flooring Hardwood, Tile/Brick, Other
Fireplaces Number 1
Fireplaces Type Gas/Propane
Equipment Central Vacuum, Exhaust Fan, Oven/Range - Gas, Range Hood, Refrigerator, Stainless Steel Appliances
Furnishings No
Fireplace Y
Window Features Bay/Bow
Appliance Central Vacuum, Exhaust Fan, Oven/Range - Gas, Range Hood, Refrigerator, Stainless Steel Appliances
Heat Source Natural Gas
Exterior
Exterior Feature Balcony, Patio(s), Porch(es), Roof
Parking Features Garage - Rear Entry
Garage Spaces 1.0
Fence Masonry/Stone
Water Access N
Street Surface Paved
Accessibility None
Porch Balcony, Patio(s), Porch(es), Roof
Road Frontage City/County
Total Parking Spaces 1
Garage Y
Building
Story 3
Foundation Block, Stone
Sewer Public Sewer
Water Public
Architectural Style Traditional
Level or Stories 3
Additional Building Above Grade, Below Grade
Structure Type 9'+ Ceilings,Beamed Ceilings
New Construction N
Schools
School District Reading
Others
Senior Community No
Tax ID 14-5307-50-75-1694
Ownership Fee Simple
SqFt Source Assessor
Acceptable Financing Cash, Conventional
Horse Property N
Listing Terms Cash, Conventional
Financing Cash,Conventional
Special Listing Condition Standard
Read Less
Want to know what your home might be worth? Contact us for a FREE valuation!

Our team is ready to help you sell your home for the highest possible price ASAP

Bought with John H Gantkowski Jr. • Pagoda Realty





