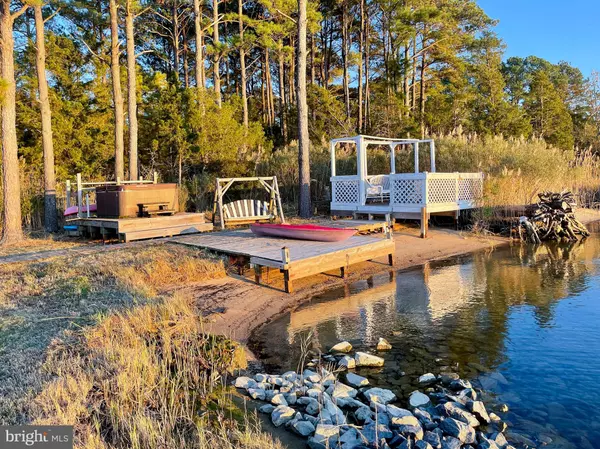$900,000
$899,000
0.1%For more information regarding the value of a property, please contact us for a free consultation.
1308 TOWN POINT RD Cambridge, MD 21613
4 Beds
3 Baths
2,900 SqFt
Key Details
Sold Price $900,000
Property Type Single Family Home
Sub Type Detached
Listing Status Sold
Purchase Type For Sale
Square Footage 2,900 sqft
Price per Sqft $310
Subdivision Town Point
MLS Listing ID MDDO2001096
Sold Date 03/31/22
Style Colonial
Bedrooms 4
Full Baths 2
Half Baths 1
HOA Y/N N
Abv Grd Liv Area 2,900
Originating Board BRIGHT
Year Built 1820
Annual Tax Amount $7,815
Tax Year 2021
Lot Size 7.120 Acres
Acres 7.12
Property Description
Classic Historic Tidewater Colonial on the banks of Fishing Creek overlooking the Little Choptank River with a short ride to the Chesapeake Bay. Close to some of the best fishing spots on the Bay.
This Historic Tidewater Colonial w/two bedrooms, living room, den, family room, dining room, kitchen, scenic three season porch, utility room, and two car garage make the Bay and its tributaries a wonderful playground for anyone interested in living on Maryland's Eastern Shore. The property also consists of a guest house with two bedrooms, bath, living room with workshop on the first floor and roll-up doors for easy access, as well as, a separate expansive two car garage with bathroom, office, and Japanese meditation room on the second floor. A separate Japanese tea room is available for those that want to embrace the Japanese culture. As you venture out to the waterfront, you will find a lengthy pier with two boat lifts, and a protected boat basin for kayak and small boat launching. Come enjoy everything living on Maryland's Eastern Shore has to offer.
Location
State MD
County Dorchester
Zoning RC
Rooms
Other Rooms Living Room, Dining Room, Kitchen, Family Room, Den, Foyer, Sun/Florida Room, Office, Utility Room, Full Bath
Interior
Interior Features Built-Ins, Ceiling Fan(s), Wood Floors, Chair Railings, Combination Kitchen/Dining, Floor Plan - Traditional, Kitchen - Eat-In, Tub Shower, Kitchen - Table Space, Kitchen - Country, Formal/Separate Dining Room, Crown Moldings
Hot Water Electric
Cooling Central A/C, Ductless/Mini-Split
Fireplaces Number 1
Fireplaces Type Screen, Wood
Equipment Built-In Microwave, Dishwasher, Water Heater, Refrigerator, Oven/Range - Electric, Stove, Extra Refrigerator/Freezer
Furnishings Partially
Fireplace Y
Appliance Built-In Microwave, Dishwasher, Water Heater, Refrigerator, Oven/Range - Electric, Stove, Extra Refrigerator/Freezer
Heat Source Oil
Laundry Main Floor
Exterior
Exterior Feature Deck(s), Balcony
Garage Garage - Front Entry, Garage - Rear Entry, Garage - Side Entry, Garage Door Opener, Inside Access
Garage Spaces 14.0
Waterfront Y
Water Access Y
Accessibility None
Porch Deck(s), Balcony
Parking Type Attached Garage, Detached Garage, Driveway, Off Street
Attached Garage 6
Total Parking Spaces 14
Garage Y
Building
Lot Description Tidal Wetland, Stream/Creek, Rural, Partly Wooded, Non-Tidal Wetland, Flood Plain, Bulkheaded, Front Yard, Irregular
Story 2
Foundation Block
Sewer On Site Septic
Water Well
Architectural Style Colonial
Level or Stories 2
Additional Building Above Grade, Below Grade
New Construction N
Schools
School District Dorchester County Public Schools
Others
Pets Allowed Y
Senior Community No
Tax ID 1007113129
Ownership Fee Simple
SqFt Source Assessor
Horse Property N
Special Listing Condition Standard
Pets Description No Pet Restrictions
Read Less
Want to know what your home might be worth? Contact us for a FREE valuation!

Our team is ready to help you sell your home for the highest possible price ASAP

Bought with Mary M. Losty • Compass






