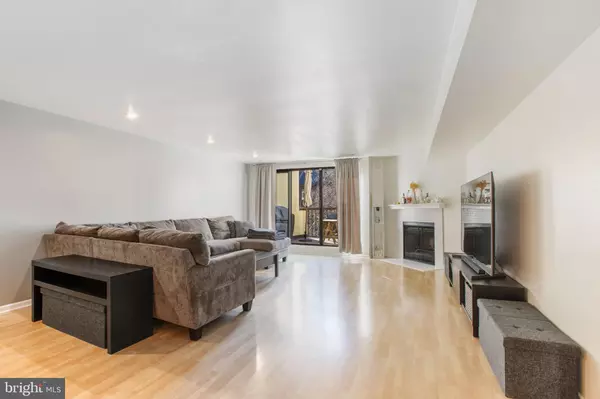$720,000
$714,900
0.7%For more information regarding the value of a property, please contact us for a free consultation.
2043 ARCH ST #B Philadelphia, PA 19103
3 Beds
3 Baths
1,693 SqFt
Key Details
Sold Price $720,000
Property Type Townhouse
Sub Type Interior Row/Townhouse
Listing Status Sold
Purchase Type For Sale
Square Footage 1,693 sqft
Price per Sqft $425
Subdivision Logan Square
MLS Listing ID PAPH2071328
Sold Date 03/31/22
Style Contemporary
Bedrooms 3
Full Baths 2
Half Baths 1
HOA Fees $220/mo
HOA Y/N Y
Abv Grd Liv Area 1,693
Originating Board BRIGHT
Year Built 1980
Annual Tax Amount $6,330
Tax Year 2021
Lot Dimensions 0.00 x 0.00
Property Description
2043 Arch Street B is a newly renovated home you dont want to miss! This 3 bed and 2.5 bath townhome is move-in ready and has great features youll surely love. This smart home is complete with smart switches, smart thermostats, ring door bells and a simplisafe alarm system. Along with its smart features, this home includes a few upgrades: new windows, a new water heater, new appliances, and a newly renovated kitchen. Be in awe of whats inside this brick-front beauty. The main living area is an open layout with gleaming hardwood flooring and recessed lighting throughout. The home is bright and spacious with the living area seamlessly flowing into the dining area. The living room shows off a wood-burning fireplace framed with white bricks and a mantel. Just beside the fireplace are glass sliders which lead to a spacious deck with a view of the city perfect for Alfresco dining. The dining area opens up to the newly renovated kitchen equipped with new stainless steel appliances, Quartz countertops, and dazzling cabinetry for kitchen gadget storage. Glass sliders from the kitchen lead to a nice sized balcony. Conveniently, a half bath is designed on this level. Upstairs, there are 3 lovely bedrooms including the large primary suite which boasts double wall closets and an ensuite bath with glass door showers. The 2 additional bedrooms are substantial and share a full hallway bath with a shower and tub combo. The attic is a perfect storage unit and offers lots of space. Additionally, this home has a shared off-street driveway with covered parking. This home brings you close to the Giant grocery store, Trader Joe's, Target, restaurants, parks, bus stations, and museums. Look no farther! Schedule your appointment to see your home today!
Location
State PA
County Philadelphia
Area 19103 (19103)
Zoning RM1
Rooms
Other Rooms Living Room, Dining Room, Primary Bedroom, Bedroom 2, Bedroom 3, Kitchen, Laundry, Storage Room, Bathroom 1, Bathroom 3, Attic, Primary Bathroom
Interior
Interior Features Attic/House Fan, Ceiling Fan(s), Recessed Lighting, Upgraded Countertops
Hot Water Electric
Heating Forced Air
Cooling Central A/C
Equipment Built-In Microwave, Washer, Dryer, Cooktop, Stove, Oven - Wall, Dishwasher, Refrigerator
Appliance Built-In Microwave, Washer, Dryer, Cooktop, Stove, Oven - Wall, Dishwasher, Refrigerator
Heat Source Electric
Exterior
Exterior Feature Balconies- Multiple, Balcony, Patio(s), Porch(es)
Garage Spaces 1.0
Carport Spaces 1
Parking On Site 1
Water Access N
Accessibility None
Porch Balconies- Multiple, Balcony, Patio(s), Porch(es)
Total Parking Spaces 1
Garage N
Building
Story 3
Foundation Other
Sewer Public Sewer
Water Public
Architectural Style Contemporary
Level or Stories 3
Additional Building Above Grade, Below Grade
New Construction N
Schools
School District The School District Of Philadelphia
Others
Senior Community No
Tax ID 888101721
Ownership Fee Simple
SqFt Source Assessor
Security Features Motion Detectors,Security System,Smoke Detector
Special Listing Condition Standard
Read Less
Want to know what your home might be worth? Contact us for a FREE valuation!

Our team is ready to help you sell your home for the highest possible price ASAP

Bought with Lily L Wu • Compass RE





