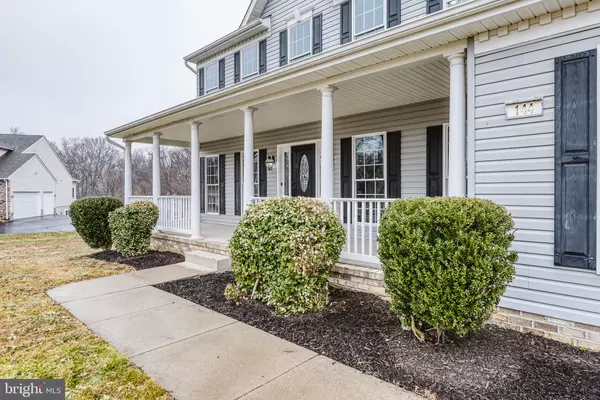$635,000
$649,900
2.3%For more information regarding the value of a property, please contact us for a free consultation.
144 HARFORD VIEW DR Port Deposit, MD 21904
5 Beds
4 Baths
5,414 SqFt
Key Details
Sold Price $635,000
Property Type Single Family Home
Sub Type Detached
Listing Status Sold
Purchase Type For Sale
Square Footage 5,414 sqft
Price per Sqft $117
Subdivision Susquehanna Hills
MLS Listing ID MDCC2003164
Sold Date 02/25/22
Style Colonial
Bedrooms 5
Full Baths 3
Half Baths 1
HOA Fees $15/ann
HOA Y/N Y
Abv Grd Liv Area 3,764
Originating Board BRIGHT
Year Built 2004
Annual Tax Amount $3,909
Tax Year 2021
Lot Size 0.709 Acres
Acres 0.71
Property Description
Stunningly remodeled 5BR/3.5BA quintessential Colonial located in the sprawling farm-like neighborhood of Susquehanna Hills! This stunning home sits on an oversized lot with an abundance of green space and a backyard with a forest view. The driveway brings you up to the two-car garage and excess parking. Walk up to the covered front porch with classic style columns, a beadboard ceiling, and a beautiful front entry door with sidelights. Step into the grand two-story entrance with soaring ceilings taking your eyes to the second floor catwalk that overlooks the foyer on one side and family room on the other. Open concept living can be found all through this home beginning with the unbarred space of both the living and dining rooms. Beyond the spacious living room is a hall leading to a half bath, private office, and the extra-large family room which boasts two-story ceilings, an abundance of natural light, and a stunning gas stone fireplace with a wood mantel. A half wall allows for a view of the magnificent oversized kitchen featuring a breakfast bar/desk and breakfast room, craftsman style cabinets in white with a gorgeous quartz countertop and backsplash. An island with with additional seating features contrasting wood tone cabinets, a gas cooktop with a stylish vent hood, and quartz countertops with waterfall edges. Stainless steel appliances including a double wall oven, a deep stainless sink under a window, and the spacious breakfast room completes this amazing space. Off the breakfast area is a laundry room with access to the two car garage with plenty of storage space. Take the grand entry stairs or the rear stairs to the second floor where the catwalk separates the four bedrooms with one side hosting two large bedrooms with spacious closets and a full bath with access into one room. Cross the catwalk to one more sizable bedroom and the ultra grand primary suite. The primary suite features vaulted ceilings, an oversized walk-in closet and two additional closets, a step-down into a cozy sitting/lounging space, and an amazing en suite with his/hers identical vanities with quartz counters, a large jetted soaker tub, and a spacious walk-in shower. The newly carpeted lower level is finished with a 5th bedroom, a full bath with walk-in shower, a large room with space for a gym, playroom, man/woman cave, and a walk-out to the yard. Just outside the kitchen through sliding doors, step out onto the newly constructed massive deck that overlooks a yard with endless possibilities. This gorgeous preciously renovated home located on a quiet cul de sac is ideal for any new homeowner and offers many new updates including a freshly painted interior, recessed lighting, and new flooring. Imagine all this and in close proximity to shopping, restaurants, and commuter routes.
Location
State MD
County Cecil
Zoning NAR
Rooms
Basement Connecting Stairway, Fully Finished, Interior Access, Full, Improved
Interior
Interior Features Built-Ins, Carpet, Ceiling Fan(s), Dining Area, Floor Plan - Open, Kitchen - Island, Kitchen - Gourmet, Primary Bath(s), Recessed Lighting, Upgraded Countertops, Walk-in Closet(s)
Hot Water Electric
Heating Forced Air, Heat Pump(s)
Cooling Ceiling Fan(s), Central A/C
Flooring Carpet, Ceramic Tile, Luxury Vinyl Plank
Fireplaces Number 1
Fireplaces Type Gas/Propane, Mantel(s)
Equipment Dishwasher, Exhaust Fan, Icemaker, Oven - Wall, Range Hood, Refrigerator, Stainless Steel Appliances, Stove, Water Heater
Fireplace Y
Window Features Bay/Bow,Double Pane,Replacement
Appliance Dishwasher, Exhaust Fan, Icemaker, Oven - Wall, Range Hood, Refrigerator, Stainless Steel Appliances, Stove, Water Heater
Heat Source Electric
Laundry Hookup
Exterior
Exterior Feature Deck(s)
Garage Garage - Side Entry
Garage Spaces 4.0
Amenities Available Common Grounds
Waterfront N
Water Access N
Roof Type Shingle
Accessibility 2+ Access Exits
Porch Deck(s)
Parking Type Attached Garage, Driveway, Off Street
Attached Garage 2
Total Parking Spaces 4
Garage Y
Building
Story 3
Foundation Concrete Perimeter
Sewer Community Septic Tank
Water Well
Architectural Style Colonial
Level or Stories 3
Additional Building Above Grade, Below Grade
Structure Type 2 Story Ceilings,9'+ Ceilings,Dry Wall,High,Vaulted Ceilings
New Construction N
Schools
School District Cecil County Public Schools
Others
HOA Fee Include Common Area Maintenance
Senior Community No
Tax ID 0807054580
Ownership Fee Simple
SqFt Source Assessor
Special Listing Condition Standard
Read Less
Want to know what your home might be worth? Contact us for a FREE valuation!

Our team is ready to help you sell your home for the highest possible price ASAP

Bought with Danielle Waldera • Long & Foster Real Estate, Inc.






