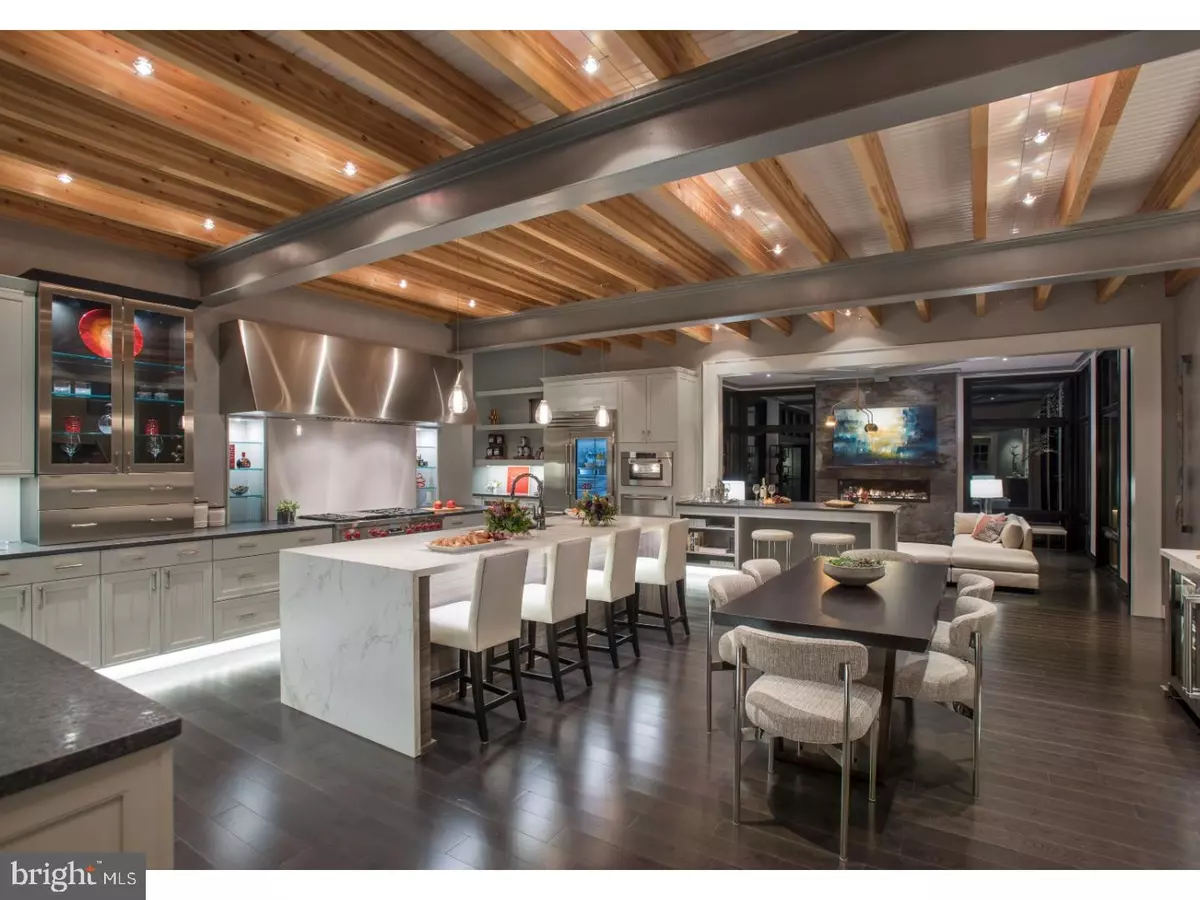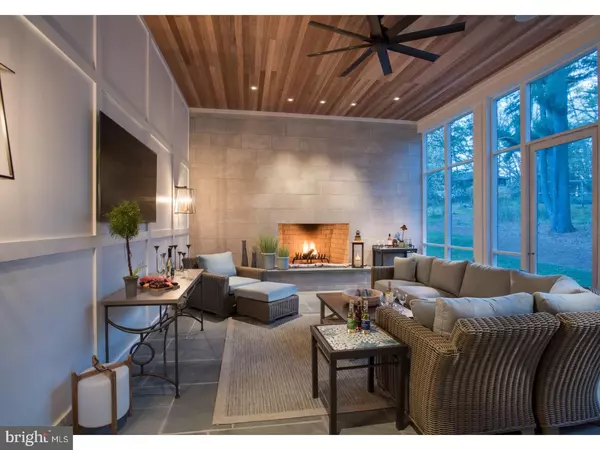$2,775,000
$3,249,000
14.6%For more information regarding the value of a property, please contact us for a free consultation.
424 N SYDBURY LN Wynnewood, PA 19096
5 Beds
6 Baths
7,230 SqFt
Key Details
Sold Price $2,775,000
Property Type Single Family Home
Sub Type Detached
Listing Status Sold
Purchase Type For Sale
Square Footage 7,230 sqft
Price per Sqft $383
Subdivision Sydbury Glen
MLS Listing ID 1004108355
Sold Date 06/14/18
Style Normandy
Bedrooms 5
Full Baths 5
Half Baths 1
HOA Fees $541/qua
HOA Y/N Y
Abv Grd Liv Area 7,230
Originating Board TREND
Year Built 2017
Annual Tax Amount $9,028
Tax Year 2018
Lot Size 1.093 Acres
Acres 1.09
Lot Dimensions 78
Property Description
"Wynnewood meets Fifth Ave"..... as 424 SYDBURY LANE embraces the rich architectural heritage of the lower Main Line while it is infused with modern touches creating the 7,231 square foot masterpiece that it is today!! This "one of a kind" stunning home and property was recently completed by Weiss and Associates and its unique design is a totally fresh look with a sophisticated floor plan that embodies open spaces, entertaining and is one with nature. English Normandy architectural details of steep roof pitches, rounded conservatories, and prominent chimneys are effortlessly blended with the newest sleek and smooth materials of glass, limestone, stainless steel, and polished concrete. From the moment you enter you continue to feel in harmony with the outdoors as a glass curtain allows unobstructed views of the woodlands beyond while the interior natural colors of wood, chocolate brown, black and cream blend together and create a feeling of serenity. The First Floor modern day plan with 10 ft ceilings (12 ft in Family Room) embodies a sense of spaciousness without feeling cavernous as the Piano Lounge, Entertaining Bar, Family Room, Dining Room, and Outdoor Living Room seamlessly blend together into spaces that are stylish, comfortable and functional. These imaginative spaces are grounded by the centrally located showcase Kitchen through an ideal marriage of modern design and traditional living. Stainless steel and granite surfaces combine with the natural elements of a dramatic ceiling featuring exposed structural beams and cable tech lighting creating a spacious and multi-tasking space. A three story open riser graphite staircase with stainless steel balusters leads to the Second Floor where an exquisite Master Suite is set amidst the treetops with private balcony, and "his" and "hers" luxurious and creatively designed spaces can be enjoyed. Three additional generous sized Bedrooms with two full Baths and Laundry Room complete the Second Floor. Flexible finished space with a private outside entrance is perfect for guests, in-laws, au-pair, or office needs. This magnificent property was honored to be the 2017 Philadelphia Design home, as Weiss truly created a fine piece of art in one of Lower Merions most storybook settings. For further information log into 424sydbury. Additional 1.5 acreage available for sale next door and/or different custom home that has been designed and is in permitting stage. Address: 425 Sydbury (MLS # 7080845)
Location
State PA
County Montgomery
Area Lower Merion Twp (10640)
Zoning R1
Rooms
Other Rooms Living Room, Dining Room, Primary Bedroom, Bedroom 2, Bedroom 3, Kitchen, Family Room, Bedroom 1, Other
Basement Full
Interior
Interior Features Primary Bath(s), Kitchen - Island, Butlers Pantry, Exposed Beams, Wet/Dry Bar, Kitchen - Eat-In
Hot Water Natural Gas
Heating Gas, Forced Air, Radiant, Zoned
Cooling Central A/C
Flooring Wood, Tile/Brick, Marble
Fireplaces Type Stone, Gas/Propane
Equipment Commercial Range, Dishwasher, Refrigerator, Disposal
Fireplace N
Appliance Commercial Range, Dishwasher, Refrigerator, Disposal
Heat Source Natural Gas
Laundry Upper Floor
Exterior
Exterior Feature Roof, Porch(es)
Garage Spaces 7.0
Utilities Available Cable TV
Water Access N
Roof Type Pitched,Shingle
Accessibility None
Porch Roof, Porch(es)
Attached Garage 4
Total Parking Spaces 7
Garage Y
Building
Lot Description Open, Trees/Wooded, Front Yard, Rear Yard, SideYard(s)
Story 2
Foundation Concrete Perimeter
Sewer Public Sewer
Water Public
Architectural Style Normandy
Level or Stories 2
Additional Building Above Grade
Structure Type Cathedral Ceilings,9'+ Ceilings
New Construction Y
Schools
Elementary Schools Penn Valley
Middle Schools Welsh Valley
High Schools Lower Merion
School District Lower Merion
Others
HOA Fee Include Common Area Maintenance,Lawn Maintenance,Snow Removal
Senior Community No
Tax ID 40-00-61313-207
Ownership Fee Simple
Security Features Security System
Acceptable Financing Conventional
Listing Terms Conventional
Financing Conventional
Read Less
Want to know what your home might be worth? Contact us for a FREE valuation!

Our team is ready to help you sell your home for the highest possible price ASAP

Bought with Christine Chodkowski • BHHS Fox & Roach-Wayne





