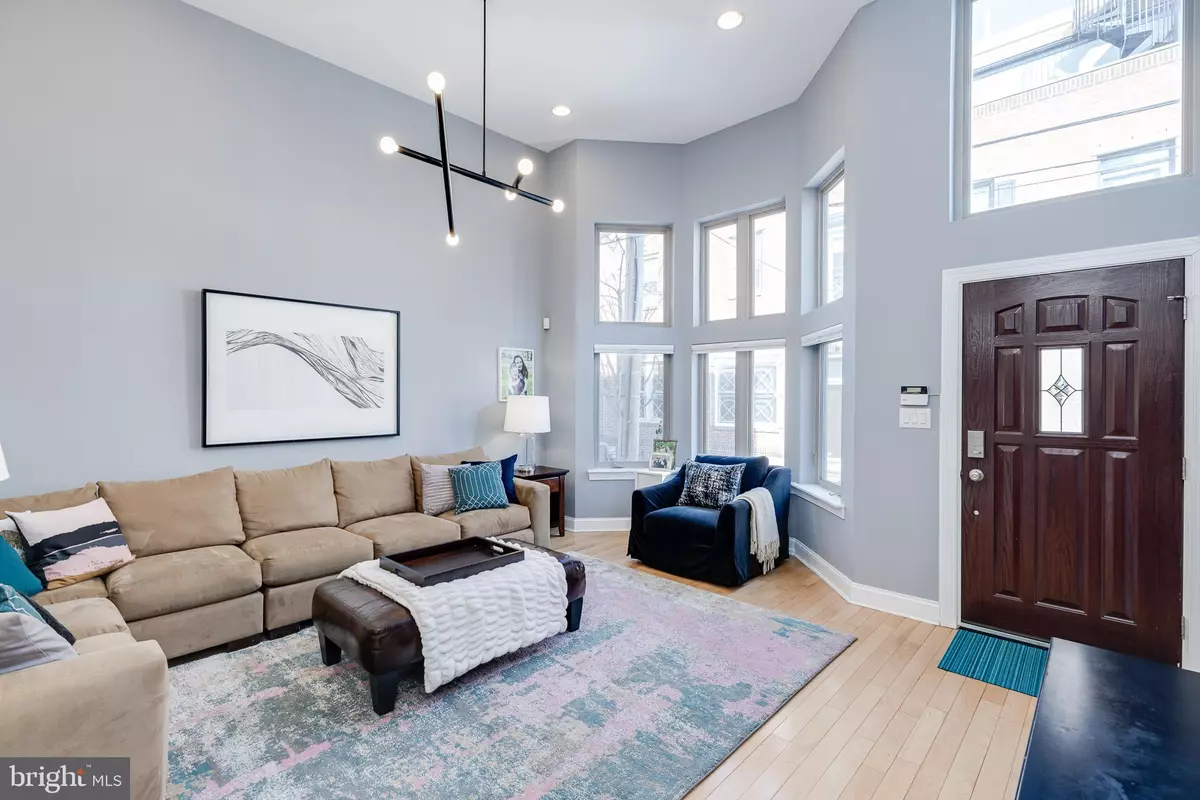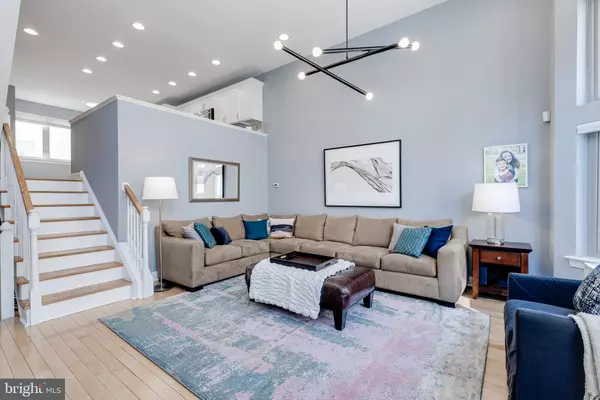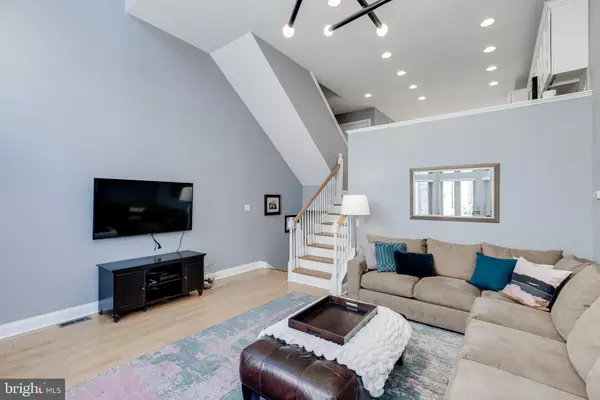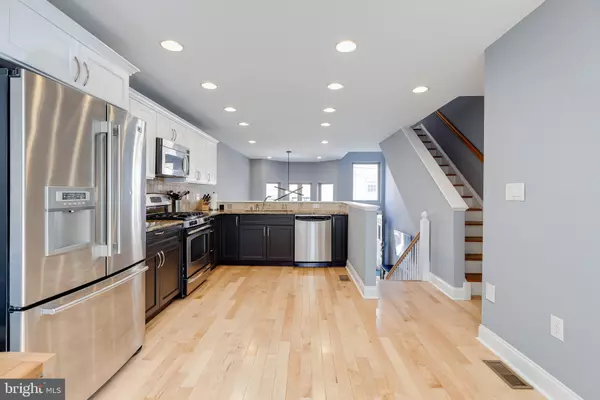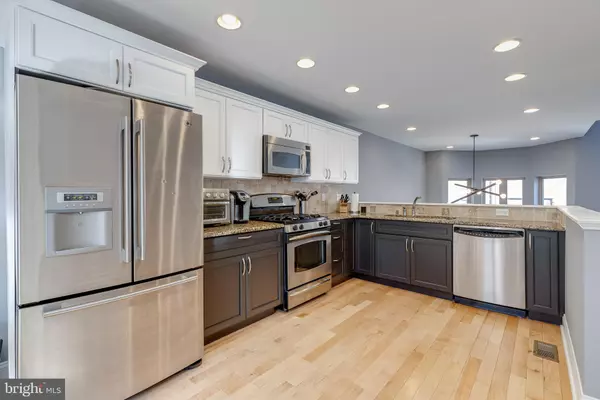$910,000
$850,000
7.1%For more information regarding the value of a property, please contact us for a free consultation.
1632 KATER ST Philadelphia, PA 19146
3 Beds
3 Baths
2,108 SqFt
Key Details
Sold Price $910,000
Property Type Townhouse
Sub Type End of Row/Townhouse
Listing Status Sold
Purchase Type For Sale
Square Footage 2,108 sqft
Price per Sqft $431
Subdivision Graduate Hospital
MLS Listing ID PAPH2083304
Sold Date 03/22/22
Style Contemporary
Bedrooms 3
Full Baths 2
Half Baths 1
HOA Y/N N
Abv Grd Liv Area 2,108
Originating Board BRIGHT
Year Built 2005
Annual Tax Amount $10,260
Tax Year 2022
Lot Size 1,010 Sqft
Acres 0.02
Lot Dimensions 17.00 x 60.00
Property Description
Sun drenched, light open space greets you as you enter 1632 Kater Street, a 3BR, 2 & 1/2 bath home with GARAGE Parking (plus!) in a fabulous, convenient location. Just steps up from intimate, tree-lined Kater leads to the dramatic double-height living room with statement chandelier, stacked bay windows, a huge transom over the front entry and light golden hardwood floors. A half level of steps lead up to the open plan kitchen which overlooks the living room and is complete with painted hardwood cabinetry, stone counters & backsplash and a home chefs stainless appliance suite. The dining area adjoins the kitchen and offers built-in banquette seating, solid maple floors and a view to the deck in back. A windowed door leads to the perfect entertaining space, level with the kitchen and dining area the door leads out to a lovely, large south-facing deck with space for grilling, lounging and al fresco dining. There is a powder room just off the back door. The next level up offers two good size bedrooms with generous, organized closets and there is a big side-by-side laundry station between them. The hall bath has an architectural glass block window at the ceramic tiled combination tub and shower for plenty of natural light. These top two floors have new plush carpeting for sound dampening comfort and ease. Up one more flight to the owners bedroom sanctuary. There are balconies at front and rear of this grand space offering skyline and southern views and a double French door with side lights. The oversized room has an entry hall with double doors, space enough for a sitting or home office work area and is completed by a pair of walk-in closets. The primary bathroom has an enclosed, tumbled marble and ceramic tiled shower, dual sink vanity and plenty of space for additional storage. Back to the entry living room floor, take the stairs down to the GARAGE level with mudroom and tons of extra storage in the garage. Being the end of row allows you to park a second car in front of your garage for at least one extra car. While there is no HOA the immediate neighbors pay a small fee for shared common area lighting. Below the garage is a large, carpeted and finished den, family or play room with high ceilings, more closets and mechanical storage. Located in the Greenfield Elementary School catchment and steps to Independence Charter School as well as easy access to all transit lines, Rittenhouse and Fitler Squares, Marion Anderson playground and recreation center, two blocks to Avenue of the Arts, a block from the bustling restaurant scene on South Street (Pumpkin, Rex at the Royal, Tio Flores Tacos, and so many more) this location is prime for convenience, a walker, biker and riders paradise. Come see this house and make it your home today!
Location
State PA
County Philadelphia
Area 19146 (19146)
Zoning RM1
Rooms
Other Rooms Living Room, Kitchen, Den, Mud Room
Basement Fully Finished
Interior
Interior Features Breakfast Area, Carpet, Ceiling Fan(s), Combination Kitchen/Dining, Floor Plan - Open, Kitchen - Gourmet, Primary Bath(s), Recessed Lighting, Stall Shower, Upgraded Countertops, Walk-in Closet(s), Wood Floors, Dining Area
Hot Water Natural Gas
Heating Forced Air, Zoned
Cooling Central A/C, Zoned
Flooring Hardwood, Carpet
Equipment Built-In Microwave, Dishwasher, Disposal, Dryer - Gas, Dryer - Front Loading, Energy Efficient Appliances, ENERGY STAR Clothes Washer, Oven - Self Cleaning, Oven - Single, Oven/Range - Gas, Refrigerator, Stainless Steel Appliances, Stove, Washer - Front Loading, Water Heater
Window Features Bay/Bow
Appliance Built-In Microwave, Dishwasher, Disposal, Dryer - Gas, Dryer - Front Loading, Energy Efficient Appliances, ENERGY STAR Clothes Washer, Oven - Self Cleaning, Oven - Single, Oven/Range - Gas, Refrigerator, Stainless Steel Appliances, Stove, Washer - Front Loading, Water Heater
Heat Source Natural Gas
Exterior
Exterior Feature Balconies- Multiple, Deck(s)
Parking Features Inside Access, Garage - Rear Entry, Garage Door Opener
Garage Spaces 2.0
Water Access N
Accessibility None
Porch Balconies- Multiple, Deck(s)
Attached Garage 1
Total Parking Spaces 2
Garage Y
Building
Story 3
Foundation Brick/Mortar
Sewer Public Sewer
Water Public
Architectural Style Contemporary
Level or Stories 3
Additional Building Above Grade, Below Grade
New Construction N
Schools
Elementary Schools Albert M. Greenfield School
Middle Schools Albert M. Greenfield School
High Schools Benjamin Franklin
School District The School District Of Philadelphia
Others
Senior Community No
Tax ID 301029810
Ownership Fee Simple
SqFt Source Assessor
Acceptable Financing Cash, Conventional
Listing Terms Cash, Conventional
Financing Cash,Conventional
Special Listing Condition Standard
Read Less
Want to know what your home might be worth? Contact us for a FREE valuation!

Our team is ready to help you sell your home for the highest possible price ASAP

Bought with Nicholas DeLuca • Keller Williams Philadelphia

