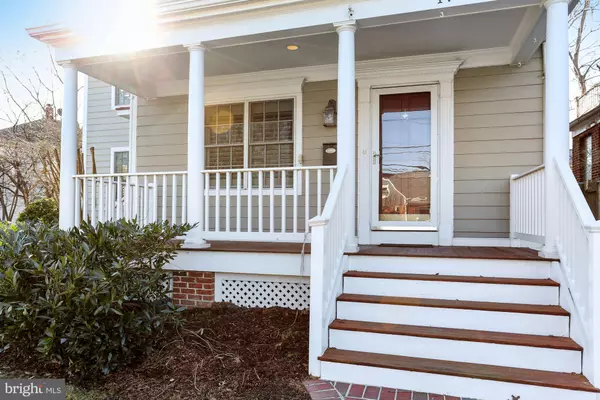$1,495,000
$1,495,000
For more information regarding the value of a property, please contact us for a free consultation.
17 E SPRING ST Alexandria, VA 22301
4 Beds
4 Baths
3,550 SqFt
Key Details
Sold Price $1,495,000
Property Type Single Family Home
Sub Type Detached
Listing Status Sold
Purchase Type For Sale
Square Footage 3,550 sqft
Price per Sqft $421
Subdivision Rosemont/Del Ray
MLS Listing ID VAAX2006160
Sold Date 03/22/22
Style Craftsman
Bedrooms 4
Full Baths 3
Half Baths 1
HOA Y/N N
Abv Grd Liv Area 2,454
Originating Board BRIGHT
Year Built 1930
Annual Tax Amount $14,760
Tax Year 2021
Lot Size 6,352 Sqft
Acres 0.15
Property Description
**OPEN HOUSE BOTH SAT & SUN 1-3 PM** Welcome to this beautiful Rosemont home, perfectly located near Braddock Metro, Old Town Alexandria and Del Rey. Renovated in 2015, this homes spacious open floor plan offers a gourmet eat-in kitchen and formal dining area, living room, family room, multiple decks, and patios, all on the main level. Three large bedrooms including a luxury owners suite and ensuite bath outfit the upstairs. The lower level is completely finished and comes with a kitchenette, a bedroom that is currently being used as a workout room, a full bath, a recreational room, laundry, and ample storage. Beautiful landscaping with an in-ground sprinkler system adorns the exterior of the home with a lush backyard, three decks, and off-street parking for three cars. 2 separate Solar panel arrays that heat the water heater and the other sells back energy for credits that average $1600-2400 per year! The system is paid for and is conveyed with the home.
Location
State VA
County Alexandria City
Zoning R 2-5
Rooms
Other Rooms Living Room, Dining Room, Primary Bedroom, Bedroom 2, Bedroom 3, Bedroom 4, Kitchen, Game Room, Family Room, Other
Basement Daylight, Partial, Fully Finished, Heated, Improved, Interior Access, Outside Entrance, Sump Pump, Walkout Stairs, Windows
Interior
Interior Features Breakfast Area, Crown Moldings, Dining Area, Family Room Off Kitchen, Kitchen - Eat-In, Kitchen - Gourmet, Kitchen - Island, Primary Bath(s), Upgraded Countertops, Wood Floors, Recessed Lighting, Walk-in Closet(s), Window Treatments
Hot Water Solar
Heating Forced Air
Cooling Central A/C
Fireplaces Number 1
Fireplaces Type Gas/Propane
Equipment Dishwasher, Disposal, Dryer, Icemaker, Microwave, Oven - Double, Oven/Range - Gas, Range Hood, Refrigerator, Washer, Water Heater - Solar
Fireplace Y
Appliance Dishwasher, Disposal, Dryer, Icemaker, Microwave, Oven - Double, Oven/Range - Gas, Range Hood, Refrigerator, Washer, Water Heater - Solar
Heat Source Natural Gas
Laundry Lower Floor
Exterior
Exterior Feature Deck(s), Porch(es)
Garage Spaces 3.0
Fence Wood, Board, Fully, Rear
Utilities Available Cable TV Available, Electric Available, Multiple Phone Lines, Natural Gas Available
Waterfront N
Water Access N
Roof Type Shingle
Accessibility None
Porch Deck(s), Porch(es)
Parking Type Driveway, Off Street
Total Parking Spaces 3
Garage N
Building
Lot Description Corner, Front Yard, Landscaping, Level, Rear Yard, Road Frontage, Vegetation Planting
Story 3
Foundation Block
Sewer Public Sewer
Water Public
Architectural Style Craftsman
Level or Stories 3
Additional Building Above Grade, Below Grade
New Construction N
Schools
School District Alexandria City Public Schools
Others
Pets Allowed Y
Senior Community No
Tax ID 053.02-07-04
Ownership Fee Simple
SqFt Source Assessor
Security Features Security System,Monitored
Special Listing Condition Standard
Pets Description No Pet Restrictions
Read Less
Want to know what your home might be worth? Contact us for a FREE valuation!

Our team is ready to help you sell your home for the highest possible price ASAP

Bought with Ashley E Anastasia • Compass






