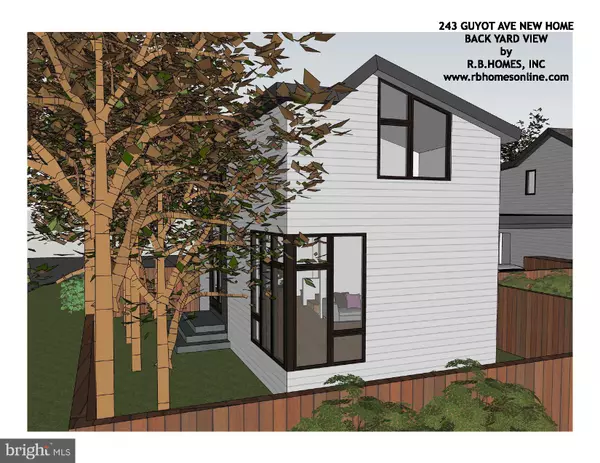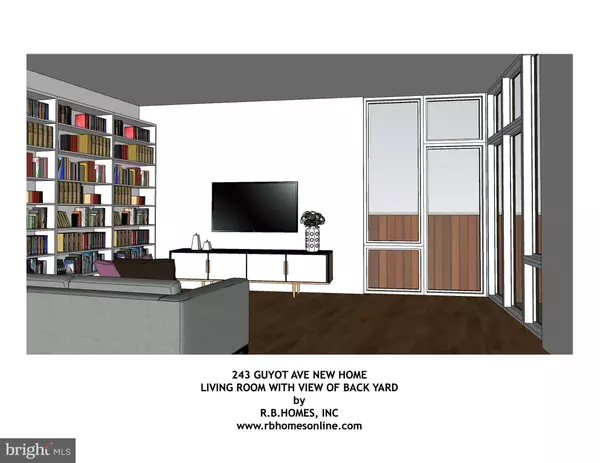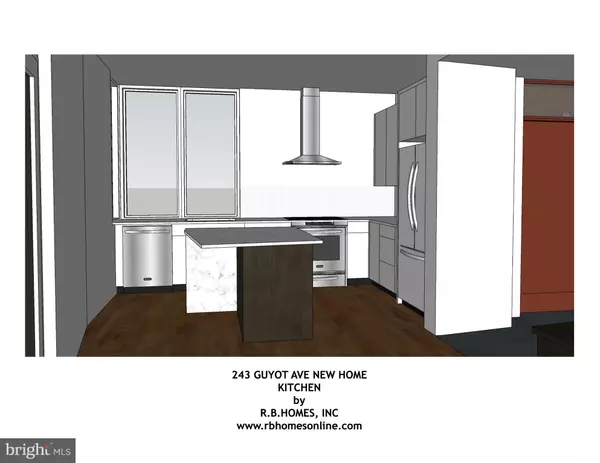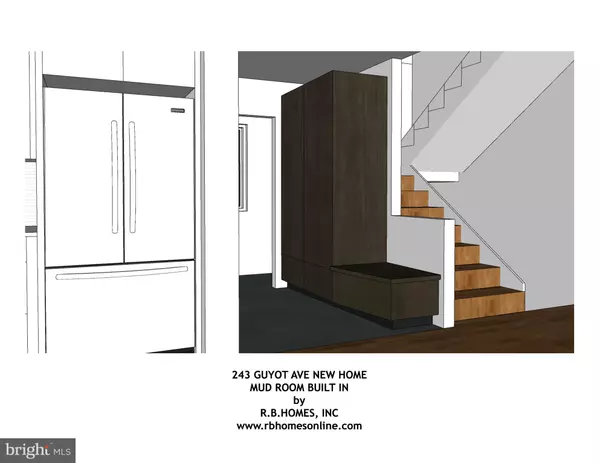$865,000
$835,000
3.6%For more information regarding the value of a property, please contact us for a free consultation.
243 GUYOT AVENUE Princeton, NJ 08540
2 Beds
3 Baths
Key Details
Sold Price $865,000
Property Type Condo
Sub Type Condo/Co-op
Listing Status Sold
Purchase Type For Sale
Subdivision None Available
MLS Listing ID NJME2006222
Sold Date 03/11/22
Style Contemporary
Bedrooms 2
Full Baths 2
Half Baths 1
HOA Y/N N
Originating Board BRIGHT
Year Built 2021
Tax Year 2022
Property Description
The latest modern build by leading local architect, Marina Rubina, and expert builder, Barsky Homes, couldnt be more ideally located! It stands right at the edge of the Princeton Middle School grounds with the high school campus just a few steps further and the conveniences of Princeton Shopping Center around the corner. Attention to quality and detail is evident from the start with handsome trelliswork, HardiPlank siding and pavered parking setting the stage for her signature contemporary style. Inside, where construction is moving right along, the smart layout feels even larger and more open due to high ceilings and oversized Pella windows. Sleek and of-the-moment, the kitchen shows off a waterfall-edge island and Jenn-Air appliance package. Two upstairs bedroom suites have walk-in closets and their own sleek bathrooms. Wide sliders open to a fenced yard thats just the right size for grilling and entertaining a few friends. Easy modern style in a prime central spot this offering is right on-trend. Dont wait!
Location
State NJ
County Mercer
Area Princeton (21114)
Zoning RES
Rooms
Other Rooms Living Room, Dining Room, Primary Bedroom, Bedroom 2, Kitchen
Basement Daylight, Partial, Full, Heated, Fully Finished
Interior
Interior Features Combination Kitchen/Living, Combination Kitchen/Dining, Floor Plan - Open, Kitchen - Gourmet
Hot Water Natural Gas
Heating Forced Air
Cooling Central A/C
Flooring Hardwood
Equipment Built-In Microwave, Built-In Range, Dishwasher, Range Hood, Refrigerator, Stainless Steel Appliances
Fireplace N
Window Features Casement
Appliance Built-In Microwave, Built-In Range, Dishwasher, Range Hood, Refrigerator, Stainless Steel Appliances
Heat Source Natural Gas
Exterior
Garage Spaces 1.0
Amenities Available None
Water Access N
Roof Type Fiberglass
Accessibility None
Total Parking Spaces 1
Garage N
Building
Story 3
Foundation Concrete Perimeter
Sewer Public Sewer
Water Public
Architectural Style Contemporary
Level or Stories 3
Additional Building Above Grade
New Construction Y
Schools
Elementary Schools Community Park E.S.
Middle Schools John Witherspoon M.S.
High Schools Princeton H.S.
School District Princeton Regional Schools
Others
Pets Allowed Y
HOA Fee Include Parking Fee
Senior Community No
Tax ID NO TAX RECORD
Ownership Condominium
Horse Property N
Special Listing Condition Standard
Pets Allowed Cats OK, Dogs OK
Read Less
Want to know what your home might be worth? Contact us for a FREE valuation!

Our team is ready to help you sell your home for the highest possible price ASAP

Bought with Deborah W Lane • Callaway Henderson Sotheby's Int'l-Princeton





