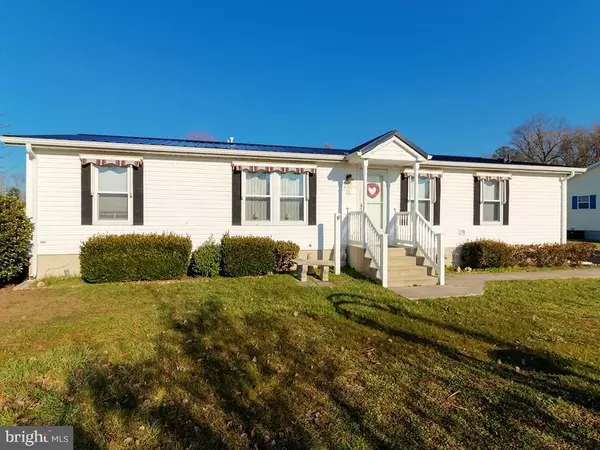$185,000
$197,000
6.1%For more information regarding the value of a property, please contact us for a free consultation.
11 SAWGRASS RD Milton, DE 19968
3 Beds
2 Baths
1,849 SqFt
Key Details
Sold Price $185,000
Property Type Manufactured Home
Sub Type Manufactured
Listing Status Sold
Purchase Type For Sale
Square Footage 1,849 sqft
Price per Sqft $100
Subdivision Hunters Mill Estates
MLS Listing ID 1001014278
Sold Date 07/12/16
Style Rambler,Ranch/Rambler,Class C
Bedrooms 3
Full Baths 2
HOA Fees $12/ann
HOA Y/N Y
Abv Grd Liv Area 1,849
Originating Board SCAOR
Year Built 1994
Lot Size 0.470 Acres
Acres 0.47
Property Description
Care-free coastal living awaits you in this timeless 3 bedroom 2 full bath home on a half acre corner site in Hunters Mill Estates. The spacious open floor plan features a gourmet granite eat-in kitchen with stainless Bosch? appliances and gleaming bamboo hardwood laminate flooring, a vaulted ceiling great room and dining room that lead to the family room and expansive sunroom. Outdoor living features a deck, patio with pergola, two outbuildings for the hobbyist, newly paved driveway and boat parking. Energy efficent with retractable awnings, new metal roof and tankless Rinnai? water heater. Just minutes from Lewes and Rehoboth beaches, shopping and dining.
Location
State DE
County Sussex
Area Broadkill Hundred (31003)
Interior
Interior Features Entry Level Bedroom, Ceiling Fan(s)
Hot Water Tankless
Heating Forced Air, Propane
Cooling Central A/C
Flooring Carpet, Laminated, Vinyl
Equipment Dishwasher, Dryer - Electric, Exhaust Fan, Icemaker, Refrigerator, Microwave, Oven/Range - Gas, Washer, Water Heater - Tankless
Furnishings No
Fireplace N
Window Features Insulated,Screens
Appliance Dishwasher, Dryer - Electric, Exhaust Fan, Icemaker, Refrigerator, Microwave, Oven/Range - Gas, Washer, Water Heater - Tankless
Heat Source Bottled Gas/Propane
Exterior
Fence Fully
Water Access N
Roof Type Metal
Garage Y
Building
Story 1
Foundation Block, Crawl Space
Sewer Gravity Sept Fld
Water Public, Filter
Architectural Style Rambler, Ranch/Rambler, Class C
Level or Stories 1
Additional Building Above Grade
Structure Type Vaulted Ceilings
New Construction N
Schools
School District Cape Henlopen
Others
Tax ID 235-30.00-171.00
Ownership Fee Simple
SqFt Source Estimated
Acceptable Financing Cash, Conventional
Listing Terms Cash, Conventional
Financing Cash,Conventional
Read Less
Want to know what your home might be worth? Contact us for a FREE valuation!

Our team is ready to help you sell your home for the highest possible price ASAP

Bought with Dustin Oldfather • Monument Sotheby's International Realty





