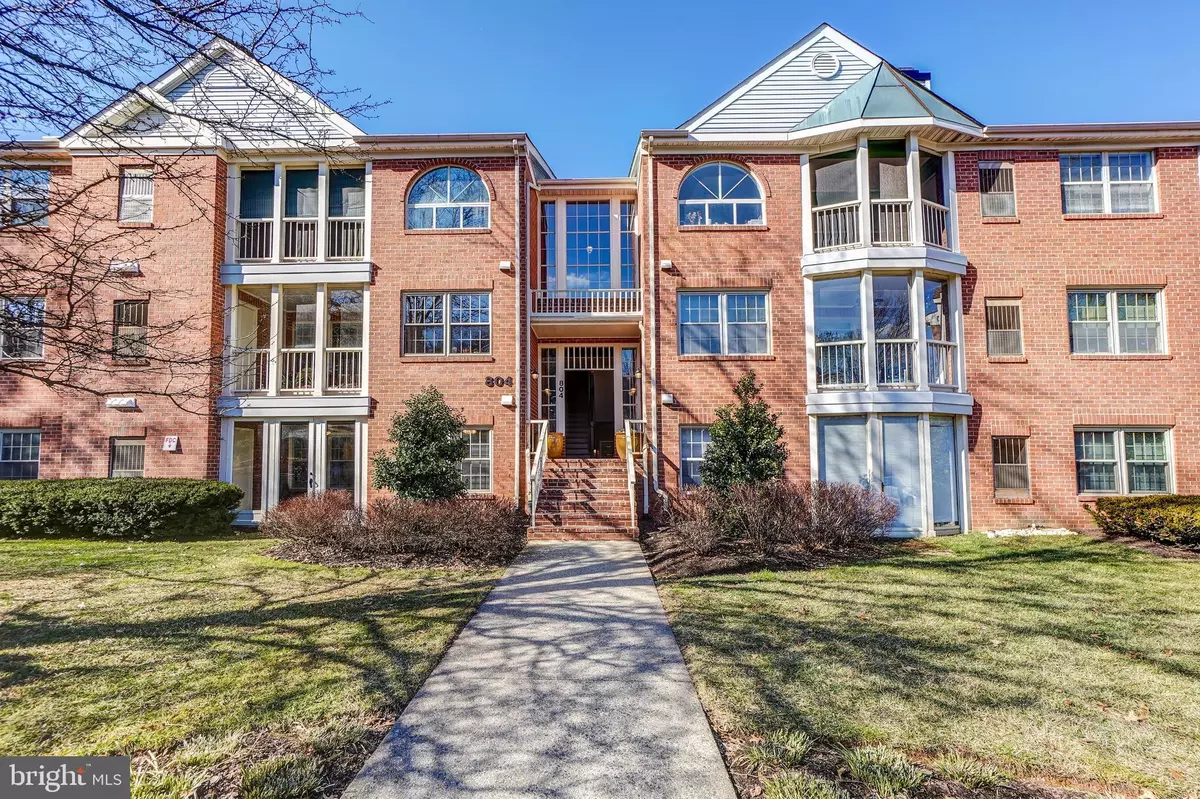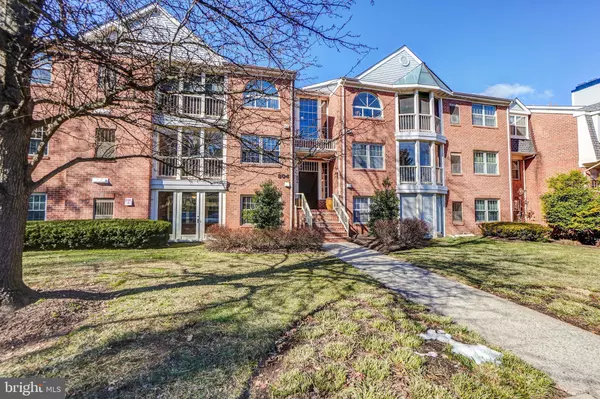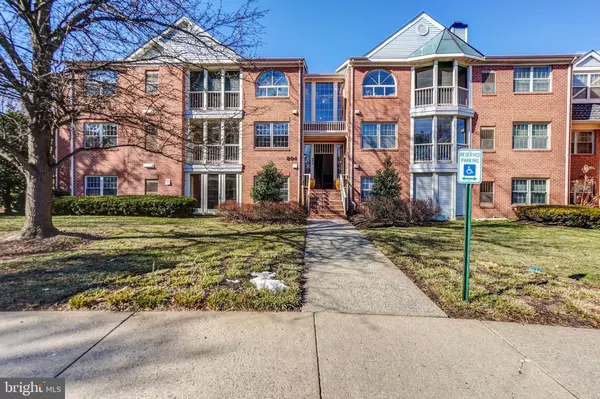$322,000
$300,000
7.3%For more information regarding the value of a property, please contact us for a free consultation.
804 AMBER TREE CT #101 Gaithersburg, MD 20878
2 Beds
3 Baths
1,150 SqFt
Key Details
Sold Price $322,000
Property Type Condo
Sub Type Condo/Co-op
Listing Status Sold
Purchase Type For Sale
Square Footage 1,150 sqft
Price per Sqft $280
Subdivision The Oaks At Wash Woods Condo
MLS Listing ID MDMC2033566
Sold Date 03/01/22
Style Contemporary
Bedrooms 2
Full Baths 2
Half Baths 1
Condo Fees $397/mo
HOA Fees $43/mo
HOA Y/N Y
Abv Grd Liv Area 1,150
Originating Board BRIGHT
Year Built 1989
Annual Tax Amount $3,489
Tax Year 2021
Property Description
Bright, open, and move-in ready! This ground floor unit is in the desirable Washingtonian Woods community. This property features over 1,100 square feet of living space with 2 primary bedrooms and 2.5 bathrooms. The living room is bright and spacious with a cozy fireplace. The dedicated dining room is large with access to your sunroom. The sunroom is enclosed for year-round enjoyment with access to the exterior via private entrance to the common grounds. A pathway to the private entrance was previously approved by the association. The bedroom suites each have attached ensuite baths and double closets. Community amenities include abundant parking, pool, playground, tennis courts, a bike trail. Just minutes to I-270, ICC, and public transit. Close to Rio and Downtown Crown centers with ample shopping, dining, and entertainment venues. Don't miss out on this gem!
Location
State MD
County Montgomery
Zoning MXD
Rooms
Main Level Bedrooms 2
Interior
Interior Features Carpet, Ceiling Fan(s), Crown Moldings, Dining Area, Entry Level Bedroom, Floor Plan - Traditional, Kitchen - Galley, Pantry, Primary Bath(s), Tub Shower, Window Treatments
Hot Water Electric
Heating Forced Air
Cooling Central A/C
Fireplaces Number 1
Equipment Stove, Microwave, Refrigerator, Dishwasher, Disposal, Washer, Dryer
Furnishings No
Fireplace Y
Appliance Stove, Microwave, Refrigerator, Dishwasher, Disposal, Washer, Dryer
Heat Source Natural Gas
Exterior
Amenities Available Pool - Outdoor, Common Grounds, Club House
Water Access N
Roof Type Asphalt,Shingle
Accessibility None
Garage N
Building
Story 1
Unit Features Garden 1 - 4 Floors
Sewer Public Sewer
Water Public
Architectural Style Contemporary
Level or Stories 1
Additional Building Above Grade, Below Grade
Structure Type Dry Wall
New Construction N
Schools
Elementary Schools Fields Road
Middle Schools Ridgeview
High Schools Quince Orchard
School District Montgomery County Public Schools
Others
Pets Allowed Y
HOA Fee Include Water,Sewer,Trash,Common Area Maintenance,Insurance,Snow Removal
Senior Community No
Tax ID 160902839113
Ownership Condominium
Acceptable Financing Cash, Conventional, FHA, VA
Listing Terms Cash, Conventional, FHA, VA
Financing Cash,Conventional,FHA,VA
Special Listing Condition Standard
Pets Allowed Number Limit, Size/Weight Restriction
Read Less
Want to know what your home might be worth? Contact us for a FREE valuation!

Our team is ready to help you sell your home for the highest possible price ASAP

Bought with Arina A Voznesenskaya • RE/MAX Realty Services




