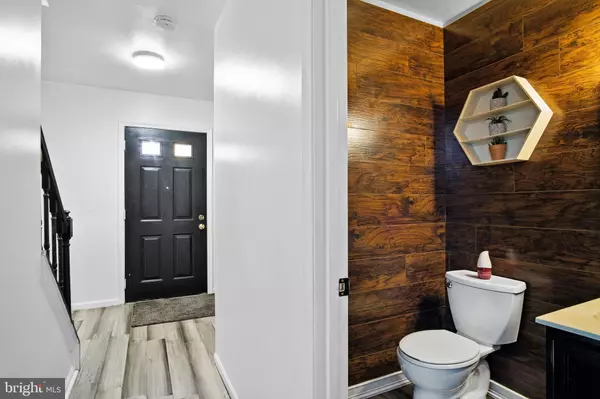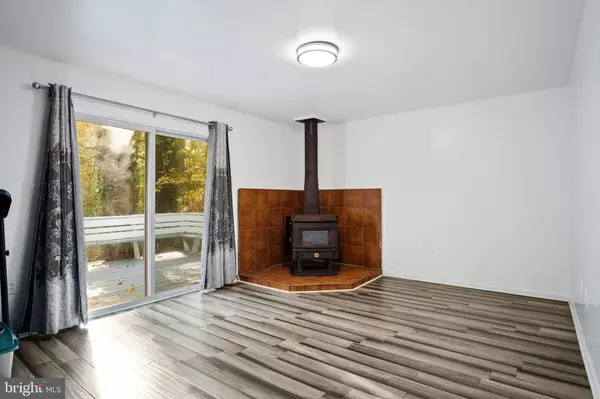$439,000
$439,000
For more information regarding the value of a property, please contact us for a free consultation.
10051 MARGUERITA AVE Glenn Dale, MD 20769
5 Beds
4 Baths
2,322 SqFt
Key Details
Sold Price $439,000
Property Type Single Family Home
Sub Type Detached
Listing Status Sold
Purchase Type For Sale
Square Footage 2,322 sqft
Price per Sqft $189
Subdivision Glenn Dale Heights
MLS Listing ID MDPG2017784
Sold Date 02/25/22
Style Colonial
Bedrooms 5
Full Baths 3
Half Baths 1
HOA Y/N N
Abv Grd Liv Area 1,548
Originating Board BRIGHT
Year Built 1988
Annual Tax Amount $5,129
Tax Year 2020
Lot Size 0.383 Acres
Acres 0.38
Property Description
PRICE REDUCTION OF $26,000!!! Motivated Seller!
Drive up to your new home and pull into an attached 1 car garage!!! Inside you will find the home has a open living room and dinning room, which connects to the kitchen where you will find stainless steel appliances. Entertain in your family room with a wood-burning fireplace. On the second level you will find a Owners Suite comes with its own bathroom, along with 2 additional bedrooms and another bathroom to round out this floor. The fully finished basement has a second kitchen and 2 bedrooms along with another bathroom, great potential for rental income or an in-laws basement living space. Outback you have a large 2 story deck and a spacious backyard ready for your summer cookout. Added shed & shade are a plus. Property also has an adjoining lot next to the backyard, which could be used to extend your backyard or potentially used as a separate lot (check county records).
Many of the major updates have been made to the home, kitchen updated in 2020 with a new stove, refrigerator, and new flooring. Water Heater was replaced in 2019 and a new 2020 HVAC unit. Roof, siding and gutters all replaced in 2019, new insulation of the attic in 2020 as well as new expanded driveway in 2020.
Close to shopping, commuter route, and minutes away from NASA. The home is being sold As-Is. Great investment for buyers wanting to build equity.
Location
State MD
County Prince Georges
Zoning RR
Rooms
Basement Fully Finished, Daylight, Partial, Outside Entrance, Rear Entrance, Walkout Stairs
Interior
Interior Features 2nd Kitchen, Combination Dining/Living, Breakfast Area, Dining Area, Family Room Off Kitchen, Formal/Separate Dining Room, Wood Floors
Hot Water Electric
Heating Forced Air, Central
Cooling Central A/C
Flooring Engineered Wood, Hardwood
Fireplaces Number 1
Fireplaces Type Free Standing
Equipment Extra Refrigerator/Freezer, Oven/Range - Electric, Refrigerator, Stainless Steel Appliances
Furnishings No
Fireplace Y
Appliance Extra Refrigerator/Freezer, Oven/Range - Electric, Refrigerator, Stainless Steel Appliances
Heat Source Electric
Exterior
Parking Features Additional Storage Area
Garage Spaces 4.0
Utilities Available Electric Available, Phone Available, Cable TV Available
Water Access N
View Trees/Woods
Roof Type Asphalt
Accessibility None
Attached Garage 1
Total Parking Spaces 4
Garage Y
Building
Story 3
Foundation Block
Sewer Public Sewer
Water Public
Architectural Style Colonial
Level or Stories 3
Additional Building Above Grade, Below Grade
New Construction N
Schools
Elementary Schools Glenn Dale
High Schools Duval
School District Prince George'S County Public Schools
Others
Pets Allowed Y
Senior Community No
Tax ID 17141627421
Ownership Fee Simple
SqFt Source Assessor
Acceptable Financing Cash, Conventional, FHA, VA
Horse Property N
Listing Terms Cash, Conventional, FHA, VA
Financing Cash,Conventional,FHA,VA
Special Listing Condition Standard
Pets Allowed No Pet Restrictions
Read Less
Want to know what your home might be worth? Contact us for a FREE valuation!

Our team is ready to help you sell your home for the highest possible price ASAP

Bought with JULIUS TIKUM • ERA Realty Group





