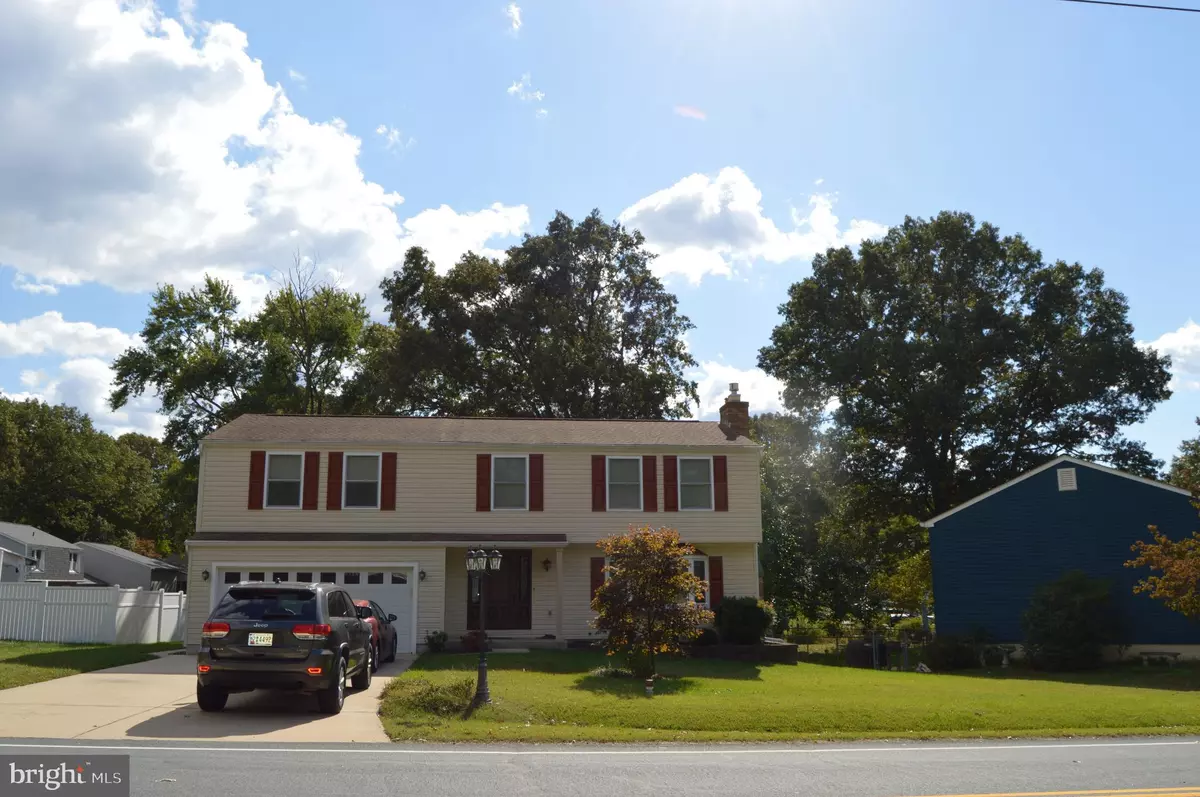$516,041
$515,000
0.2%For more information regarding the value of a property, please contact us for a free consultation.
763 ELMHURST RD Severn, MD 21144
4 Beds
3 Baths
2,623 SqFt
Key Details
Sold Price $516,041
Property Type Single Family Home
Sub Type Detached
Listing Status Sold
Purchase Type For Sale
Square Footage 2,623 sqft
Price per Sqft $196
Subdivision Elmhurst
MLS Listing ID MDAA2012100
Sold Date 02/22/22
Style Colonial
Bedrooms 4
Full Baths 2
Half Baths 1
HOA Fees $2/ann
HOA Y/N Y
Abv Grd Liv Area 2,086
Originating Board BRIGHT
Year Built 1975
Annual Tax Amount $3,830
Tax Year 2021
Lot Size 10,500 Sqft
Acres 0.24
Property Description
WOW!! Don't miss this rare find in Elmhurst one of Severns most sought after established neighborhoods. This great home boasts a welcoming front porch, two car garage, and fenced back yard with a Giant Deck, for those weekend gatherings and cookout celebrations. Inside features, a tile entry to the eat in kitchen, butler's pantry, galley kitchen area, and laundry room. There are gleaming hardwood floors in the formal living room and formal dining room. The second level has four large bedrooms with more than enough closet space, including a Master Bedroom that has a walk-in closet, sitting room/office area, and a gorgeous super bath with a shower and a soaking tub. All of the bedrooms are carpet and the hallway and steps are wood flooring. The lower level has a comfortable family room for watching movies. Don't miss this great home.
Location
State MD
County Anne Arundel
Zoning R2
Rooms
Other Rooms Living Room, Dining Room, Primary Bedroom, Bedroom 2, Bedroom 3, Kitchen, Family Room, Foyer, Bedroom 1, Laundry, Other, Utility Room, Attic
Basement Connecting Stairway, Outside Entrance, Rear Entrance, Sump Pump, Fully Finished, Heated, Improved, Walkout Stairs
Interior
Interior Features Kitchen - Table Space, Dining Area, Chair Railings, Upgraded Countertops, Window Treatments, Primary Bath(s), Floor Plan - Traditional
Hot Water Electric, Instant Hot Water
Heating Central, Energy Star Heating System, Forced Air, Heat Pump(s), Programmable Thermostat
Cooling Energy Star Cooling System, Heat Pump(s), Whole House Fan
Fireplaces Number 2
Fireplaces Type Equipment, Gas/Propane, Mantel(s), Screen
Equipment Washer/Dryer Hookups Only, Dishwasher, Dryer - Front Loading, Energy Efficient Appliances, Exhaust Fan, Humidifier, Icemaker, Instant Hot Water, Microwave, Oven/Range - Electric, Range Hood, Refrigerator, Washer - Front Loading, Water Conditioner - Owned, Water Dispenser
Fireplace Y
Appliance Washer/Dryer Hookups Only, Dishwasher, Dryer - Front Loading, Energy Efficient Appliances, Exhaust Fan, Humidifier, Icemaker, Instant Hot Water, Microwave, Oven/Range - Electric, Range Hood, Refrigerator, Washer - Front Loading, Water Conditioner - Owned, Water Dispenser
Heat Source Central, Electric, Wood, Propane - Leased
Exterior
Exterior Feature Deck(s), Porch(es)
Parking Features Garage Door Opener, Garage - Front Entry
Garage Spaces 8.0
Fence Chain Link, Rear
Water Access N
Roof Type Architectural Shingle
Accessibility None
Porch Deck(s), Porch(es)
Attached Garage 2
Total Parking Spaces 8
Garage Y
Building
Lot Description Landscaping
Story 3
Foundation Concrete Perimeter
Sewer Private Septic Tank
Water Conditioner, Filter, Well
Architectural Style Colonial
Level or Stories 3
Additional Building Above Grade, Below Grade
Structure Type Dry Wall
New Construction N
Schools
School District Anne Arundel County Public Schools
Others
Senior Community No
Tax ID 020425090003048
Ownership Fee Simple
SqFt Source Assessor
Security Features Smoke Detector
Special Listing Condition Standard
Read Less
Want to know what your home might be worth? Contact us for a FREE valuation!

Our team is ready to help you sell your home for the highest possible price ASAP

Bought with David J Boutin • RE/MAX One






