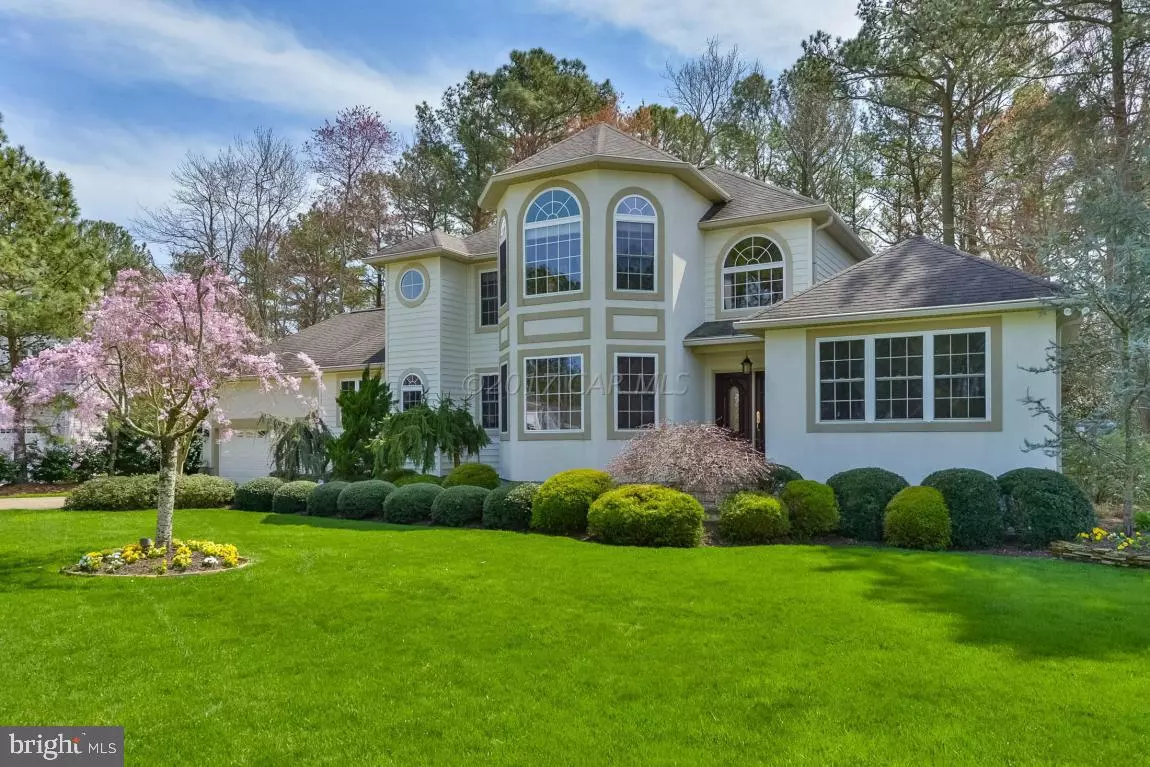$490,000
$490,000
For more information regarding the value of a property, please contact us for a free consultation.
9512 HARBOR LIGHTS DR Berlin, MD 21811
3 Beds
3 Baths
3,131 SqFt
Key Details
Sold Price $490,000
Property Type Single Family Home
Sub Type Detached
Listing Status Sold
Purchase Type For Sale
Square Footage 3,131 sqft
Price per Sqft $156
Subdivision Ocean Reef
MLS Listing ID 1000528772
Sold Date 07/07/17
Style Contemporary
Bedrooms 3
Full Baths 2
Half Baths 1
HOA Fees $53/ann
HOA Y/N Y
Abv Grd Liv Area 3,131
Originating Board CAR
Year Built 2001
Lot Size 0.610 Acres
Acres 0.61
Property Description
Coastal living is easy in this impressive professional residence at 9512 Harbor Lights Drive. The open concept design features beautiful hardwood flooring in the living and dining area which flows into the sleek and stylish gourmet commercial kitchen with Viking/Subzero appliances. The adjoining sunroom opens onto a spacious rear patio for enjoying outdoor entertaining complete with built-in kitchen, four-season hot tub, stone fire pit and multi-level deck. The master bedroom, sitting area, walk-in closet, and ensuite ensures a unique private space with bay views from your balcony. An immaculately cared for property boasts recent upgrades of a multi-zone HVAC Rinnai hot water system, encapsulated crawl space and more. Call to view this Custom Built Home in Ocean Reef.
Location
State MD
County Worcester
Area West Ocean City (85)
Rooms
Other Rooms Living Room, Dining Room, Primary Bedroom, Bedroom 2, Bedroom 3, Kitchen, Laundry, Other
Interior
Interior Features Upgraded Countertops, Walk-in Closet(s), WhirlPool/HotTub, Wine Storage, Window Treatments, Ceiling Fan(s)
Hot Water Natural Gas
Heating Forced Air
Cooling Central A/C
Fireplaces Number 1
Fireplaces Type Gas/Propane
Equipment Dishwasher, Disposal, Dryer, Microwave, Icemaker, Oven - Wall
Furnishings No
Fireplace Y
Window Features Screens
Appliance Dishwasher, Disposal, Dryer, Microwave, Icemaker, Oven - Wall
Heat Source Natural Gas
Exterior
Exterior Feature Deck(s)
Garage Spaces 2.0
Water Access N
View Bay, Water
Roof Type Asphalt
Porch Deck(s)
Road Frontage Public
Garage Y
Building
Lot Description Cul-de-sac
Story 2
Foundation Block, Crawl Space
Sewer Public Sewer
Water Public
Architectural Style Contemporary
Level or Stories 2
Additional Building Above Grade
New Construction N
Schools
Elementary Schools Ocean City
Middle Schools Stephen Decatur
High Schools Stephen Decatur
School District Worcester County Public Schools
Others
Tax ID 373522
Ownership Fee Simple
SqFt Source Estimated
Acceptable Financing Conventional
Listing Terms Conventional
Financing Conventional
Read Less
Want to know what your home might be worth? Contact us for a FREE valuation!

Our team is ready to help you sell your home for the highest possible price ASAP

Bought with James Motsko • Coldwell Banker Realty






