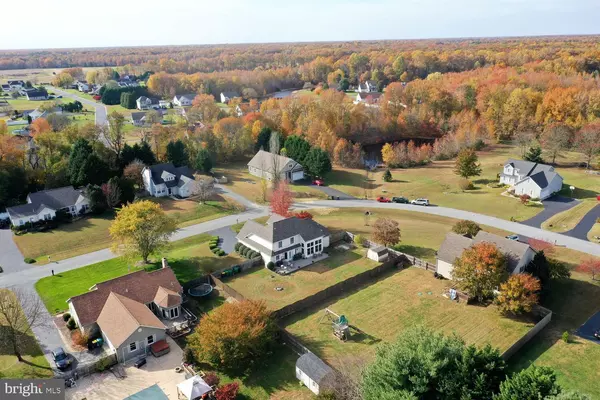$362,000
$330,000
9.7%For more information regarding the value of a property, please contact us for a free consultation.
145 WINDING RIDGE RD Dover, DE 19904
4 Beds
3 Baths
1,944 SqFt
Key Details
Sold Price $362,000
Property Type Single Family Home
Sub Type Detached
Listing Status Sold
Purchase Type For Sale
Square Footage 1,944 sqft
Price per Sqft $186
Subdivision Winding Ridge
MLS Listing ID DEKT2004574
Sold Date 01/03/22
Style Contemporary
Bedrooms 4
Full Baths 2
Half Baths 1
HOA Fees $8/ann
HOA Y/N Y
Abv Grd Liv Area 1,944
Originating Board BRIGHT
Year Built 1994
Annual Tax Amount $1,726
Tax Year 2021
Lot Size 0.530 Acres
Acres 0.53
Lot Dimensions 109.31 x 210.00
Property Description
Talk about a home with grandeur! As you walk up onto the front porch you have no idea the space behind the door, but once you walk in the Livingroom spread out before you, and the dining room off to your right, you already feel like you've walked into a house to call home. No matter where you hang out in the main living space you'll always feel like part of the party and can enjoy the double sided fireplace from the kitchen or the living room. Need a space to get away that isn't a bedroom? There is a large bonus room on the second floor that perfect for a game room, office or workout center, your choice. Since we're on the topic of the 2nd floor, every room (3 bedrooms & bonus room) all have individual zone mini-split hvac units, keeping everybody comfortable as they sleep. Come check this place out, and keep in mind that sellers are offering a $3,000 credit for carpeting of your choice after settlement.
Location
State DE
County Kent
Area Capital (30802)
Zoning AR
Direction Southwest
Rooms
Main Level Bedrooms 1
Interior
Interior Features Carpet, Ceiling Fan(s), Chair Railings, Dining Area, Entry Level Bedroom, Floor Plan - Open, Formal/Separate Dining Room, Kitchen - Country, Kitchen - Eat-In, Kitchen - Island, Primary Bath(s), Window Treatments, Wood Floors, WhirlPool/HotTub, Walk-in Closet(s), Upgraded Countertops, Tub Shower
Hot Water Natural Gas
Heating Forced Air, Wall Unit
Cooling Central A/C, Multi Units, Wall Unit, Zoned
Flooring Carpet, Vinyl, Hardwood, Tile/Brick
Fireplaces Number 1
Fireplaces Type Gas/Propane
Equipment Dishwasher, Dryer, Icemaker, Oven/Range - Gas, Refrigerator, Washer, Water Heater
Furnishings No
Fireplace Y
Appliance Dishwasher, Dryer, Icemaker, Oven/Range - Gas, Refrigerator, Washer, Water Heater
Heat Source Natural Gas
Laundry Main Floor
Exterior
Parking Features Garage Door Opener
Garage Spaces 2.0
Fence Panel, Rear, Wood
Utilities Available Cable TV
Water Access N
Roof Type Shingle
Accessibility None
Attached Garage 2
Total Parking Spaces 2
Garage Y
Building
Story 2
Foundation Brick/Mortar
Sewer On Site Septic
Water Public
Architectural Style Contemporary
Level or Stories 2
Additional Building Above Grade, Below Grade
New Construction N
Schools
High Schools Dover
School District Capital
Others
HOA Fee Include Unknown Fee
Senior Community No
Tax ID ED-00-06607-01-3700-000
Ownership Fee Simple
SqFt Source Estimated
Acceptable Financing Conventional, VA, Cash, FHA
Listing Terms Conventional, VA, Cash, FHA
Financing Conventional,VA,Cash,FHA
Special Listing Condition Standard
Read Less
Want to know what your home might be worth? Contact us for a FREE valuation!

Our team is ready to help you sell your home for the highest possible price ASAP

Bought with Denise Sawyer • EXP Realty, LLC






