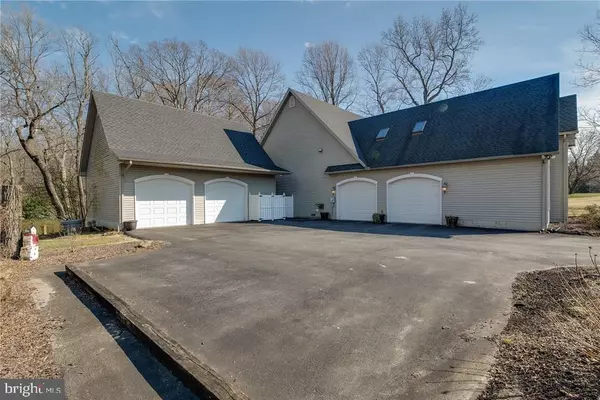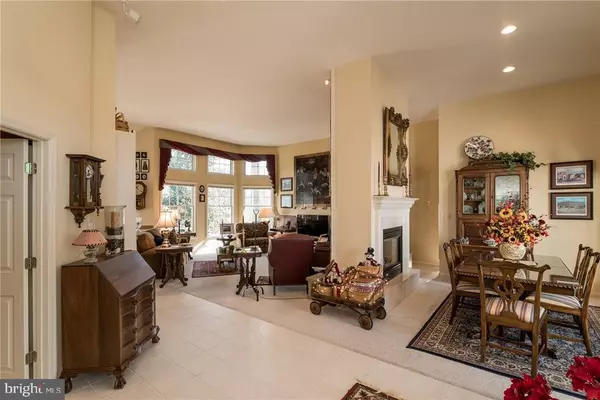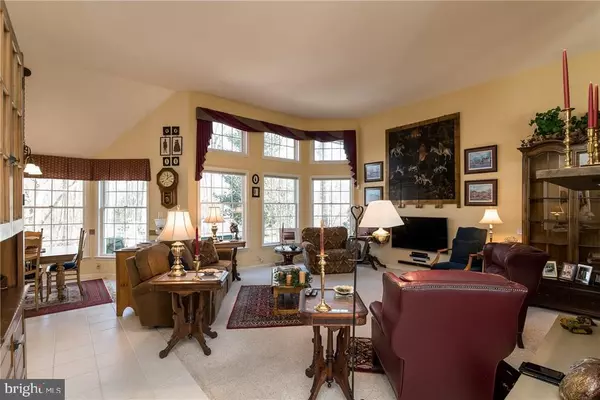$385,000
$398,000
3.3%For more information regarding the value of a property, please contact us for a free consultation.
903 RISING SUN RD Camden, DE 19934
3 Beds
3 Baths
2,510 SqFt
Key Details
Sold Price $385,000
Property Type Single Family Home
Sub Type Detached
Listing Status Sold
Purchase Type For Sale
Square Footage 2,510 sqft
Price per Sqft $153
Subdivision Unknown
MLS Listing ID 1001025430
Sold Date 03/31/17
Style Rambler,Ranch/Rambler
Bedrooms 3
Full Baths 2
Half Baths 1
HOA Y/N N
Abv Grd Liv Area 2,510
Originating Board SCAOR
Year Built 1999
Lot Size 1.100 Acres
Acres 1.1
Property Description
Your custom home awaits. Amish built with nothing but the finest touches. This must see 3 bedroom, 2.5 bath ranch home features over 2600 square feet of stunning beauty. You will find that this home has been meticulously maintained by its current owner. A grand entrance opens into the main living room and dining room with see-through gas fireplace beautifully designed with stone and marble. A beautiful and spacious gourmet kitchen will have you cooking and enjoying countless evenings with family and friends. An open design, this kitchen boasts gorgeous counter tops, pantry and island, beautifully crafted cabinets with seemingly unlimited storage space and breakfast area with stunning views of your 1.10 acres of gorgeous wildlife. Adjacent the kitchen you will enjoy relaxing in your cozy sun room with great natural sunlight and access to the large back deck. See virtual tour for full property description. Don't miss this spectacular custom home on your tour!
Location
State DE
County Kent
Interior
Interior Features Kitchen - Island, Entry Level Bedroom, Ceiling Fan(s)
Hot Water Propane, Tankless
Heating Forced Air, Propane
Cooling Central A/C, Window Unit(s)
Flooring Carpet, Tile/Brick
Fireplaces Number 1
Fireplaces Type Gas/Propane
Equipment Cooktop, Dishwasher, Disposal, Icemaker, Refrigerator, Microwave, Oven - Double, Oven - Wall, Water Heater, Water Heater - Tankless
Furnishings No
Fireplace Y
Window Features Screens
Appliance Cooktop, Dishwasher, Disposal, Icemaker, Refrigerator, Microwave, Oven - Double, Oven - Wall, Water Heater, Water Heater - Tankless
Heat Source Bottled Gas/Propane
Exterior
Exterior Feature Deck(s), Patio(s)
Parking Features Garage Door Opener
Water Access N
Roof Type Shingle,Asphalt
Porch Deck(s), Patio(s)
Garage Y
Building
Story 1
Foundation Other, Crawl Space
Sewer Public Sewer
Water Public
Architectural Style Rambler, Ranch/Rambler
Level or Stories 1
Additional Building Above Grade
New Construction N
Others
Tax ID 7-00-09500-01-2101-000
Ownership Fee Simple
SqFt Source Estimated
Security Features Security System
Acceptable Financing Cash, Conventional, FHA, VA
Listing Terms Cash, Conventional, FHA, VA
Financing Cash,Conventional,FHA,VA
Read Less
Want to know what your home might be worth? Contact us for a FREE valuation!

Our team is ready to help you sell your home for the highest possible price ASAP

Bought with Maria C. Bennett • NextRE-Dover





