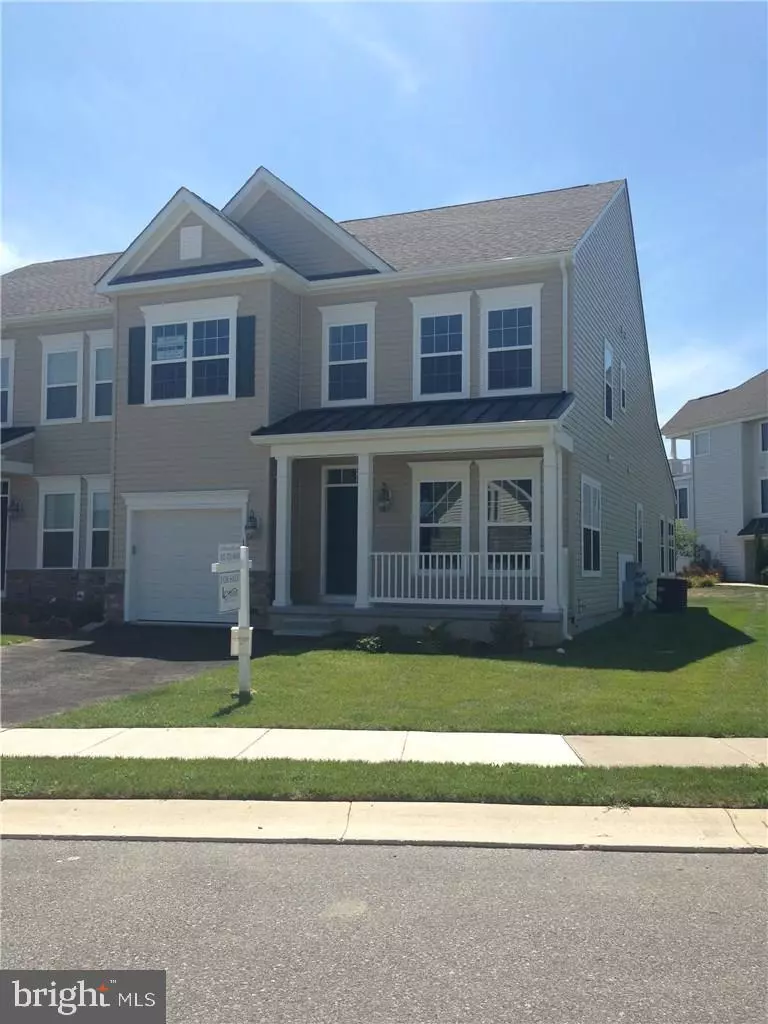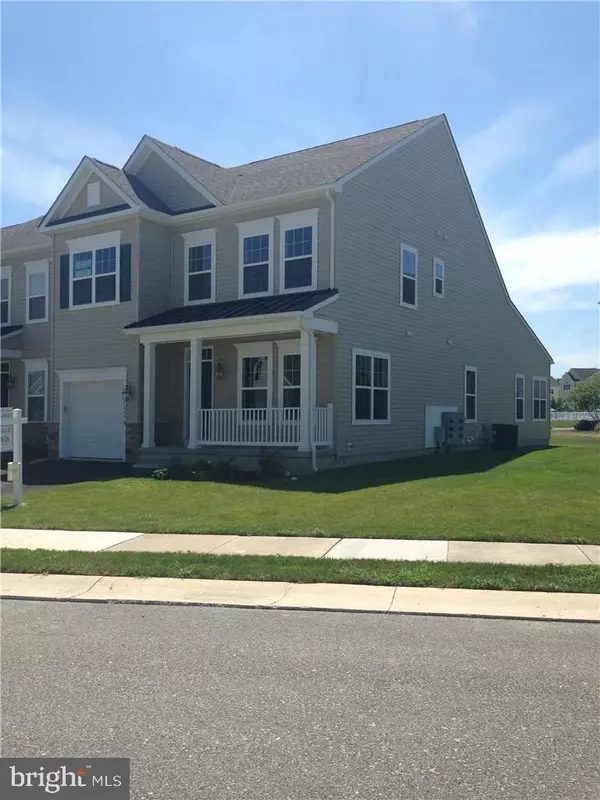$489,000
$507,299
3.6%For more information regarding the value of a property, please contact us for a free consultation.
19378 MERSEY DR #F6 Rehoboth Beach, DE 19971
4 Beds
5 Baths
2,913 SqFt
Key Details
Sold Price $489,000
Property Type Condo
Sub Type Condo/Co-op
Listing Status Sold
Purchase Type For Sale
Square Footage 2,913 sqft
Price per Sqft $167
Subdivision Grande At Canal Pointe
MLS Listing ID 1001020496
Sold Date 11/04/16
Style Coastal
Bedrooms 4
Full Baths 4
Half Baths 1
Condo Fees $2,432
HOA Y/N N
Abv Grd Liv Area 2,913
Originating Board SCAOR
Year Built 2016
Lot Size 4,356 Sqft
Acres 0.1
Property Description
Fantastic Quick Delivery!Spacious 28? wide luxurious maintenance-free townhome featuring 4 Bedrooms and 4.5 Bathrooms. Enjoy the First Floor Owner?s Suite with 2 large closets and Private Owner?s Bath. The first floor also features a dramatic Great Room with sloped ceiling, Large Kitchen that opens to the Great Room with a separate Dinette Area, and Laundry Room conveniently located just outside the Owner?s Suite. The first floor living space is enhanced by a Morning Room for extra entertaining or family space. The Loft overlooks the Great Room below. A 2nd Floor En Suite includes its own Private Full Bath and an Additional Bedroom with an additional 2nd floor Full Bath. A Finished Storage Area completes the upstairs living space. The home includes a One Car Garage with remote opener and is built on a Full Finished Basement designed with a 4th bedroom, 4th full bath and recreation room to offer even more space to accommodate friends and family at the beach.
Location
State DE
County Sussex
Area Lewes Rehoboth Hundred (31009)
Rooms
Other Rooms Dining Room, Primary Bedroom, Kitchen, Game Room, Breakfast Room, Great Room, Loft, Additional Bedroom
Basement Fully Finished
Interior
Interior Features Attic, Kitchen - Eat-In, Kitchen - Galley, Pantry, Entry Level Bedroom
Hot Water Propane
Heating Forced Air, Propane
Cooling Central A/C
Flooring Carpet, Laminated, Tile/Brick
Equipment Dishwasher, Disposal, Dryer - Electric, Microwave, Oven/Range - Electric, Oven - Self Cleaning, Water Heater
Furnishings No
Fireplace N
Appliance Dishwasher, Disposal, Dryer - Electric, Microwave, Oven/Range - Electric, Oven - Self Cleaning, Water Heater
Heat Source Bottled Gas/Propane
Exterior
Parking Features Garage Door Opener
Amenities Available Basketball Courts, Bike Trail, Fitness Center, Tot Lots/Playground, Pool - Outdoor, Swimming Pool, Recreational Center, Tennis Courts
Water Access N
Roof Type Architectural Shingle
Garage Y
Building
Story 2
Foundation Slab
Sewer Public Sewer
Water Public
Architectural Style Coastal
Level or Stories 2
Additional Building Above Grade
New Construction Y
Others
Tax ID TBD
Ownership Condominium
SqFt Source Estimated
Acceptable Financing Conventional
Listing Terms Conventional
Financing Conventional
Read Less
Want to know what your home might be worth? Contact us for a FREE valuation!

Our team is ready to help you sell your home for the highest possible price ASAP

Bought with Carla Campbell • Monument Sotheby's International Realty


