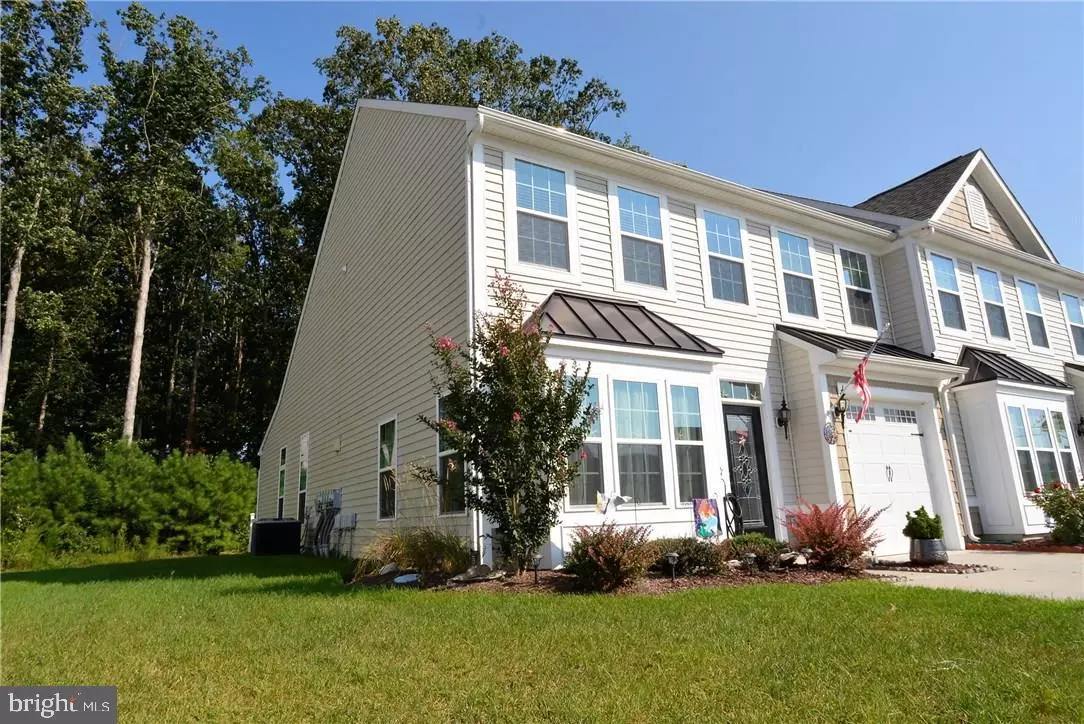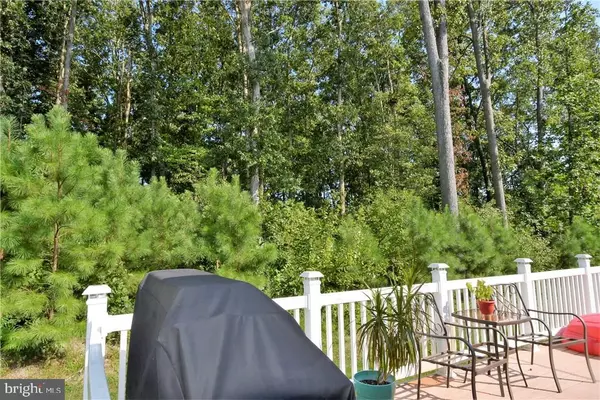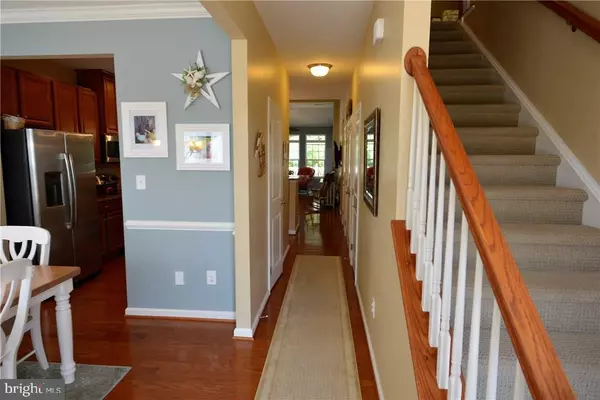$259,000
$269,900
4.0%For more information regarding the value of a property, please contact us for a free consultation.
18912 TIMBERCREEK DR Milton, DE 19968
3 Beds
3 Baths
2,200 SqFt
Key Details
Sold Price $259,000
Property Type Condo
Sub Type Condo/Co-op
Listing Status Sold
Purchase Type For Sale
Square Footage 2,200 sqft
Price per Sqft $117
Subdivision Shoreview Woods
MLS Listing ID 1001032924
Sold Date 01/02/18
Style Other
Bedrooms 3
Full Baths 2
Half Baths 1
Condo Fees $2,460
HOA Y/N N
Abv Grd Liv Area 2,200
Originating Board SCAOR
Year Built 2013
Property Description
Popular community of Shoreview Woods, this home's end unit location backs to treed wooded area for great privacy and views from your back deck. This 3 bedroom and 2.5 bath townhome has all the upgrades, including bump out in dining room, hardwood floors throughout living area, central vac, granite, tile backsplash, tiled bathrooms, molding pkg, closet organizers, upgraded carpet and pad, sunroom, surround sound system included! The community provides your lawn maintenance, trash pickup, an outdoor pool, tennis court and community center with fitness room. Snow removal included even your driveway! All for a low HOA fee. Seller will negotiate furnishings if interested. Come see this soon - last three sales contracted on average 12 days from listing !!!!!
Location
State DE
County Sussex
Area Broadkill Hundred (31003)
Rooms
Other Rooms Dining Room, Primary Bedroom, Kitchen, Sun/Florida Room, Great Room, Loft, Additional Bedroom
Interior
Interior Features Attic, Entry Level Bedroom, Ceiling Fan(s), Window Treatments
Hot Water Electric
Heating Forced Air, Heat Pump(s)
Cooling Central A/C
Flooring Carpet, Hardwood, Tile/Brick
Equipment Central Vacuum, Dishwasher, Disposal, Icemaker, Refrigerator, Microwave, Oven/Range - Electric, Washer/Dryer Hookups Only, Water Heater
Furnishings No
Fireplace N
Appliance Central Vacuum, Dishwasher, Disposal, Icemaker, Refrigerator, Microwave, Oven/Range - Electric, Washer/Dryer Hookups Only, Water Heater
Exterior
Exterior Feature Deck(s)
Parking Features Garage Door Opener
Garage Spaces 2.0
Amenities Available Community Center, Fitness Center, Pool - Outdoor, Swimming Pool
Water Access N
Roof Type Architectural Shingle
Porch Deck(s)
Total Parking Spaces 2
Garage Y
Building
Lot Description Landscaping, Partly Wooded
Story 2
Foundation Slab
Sewer Public Sewer
Water Public
Architectural Style Other
Level or Stories 2
Additional Building Above Grade
New Construction N
Schools
School District Cape Henlopen
Others
Tax ID 235-30.00-37.05-10
Ownership Condominium
SqFt Source Estimated
Acceptable Financing Cash, Conventional
Listing Terms Cash, Conventional
Financing Cash,Conventional
Read Less
Want to know what your home might be worth? Contact us for a FREE valuation!

Our team is ready to help you sell your home for the highest possible price ASAP

Bought with MICHAEL DOMINGUEZ • Jack Lingo - Lewes





