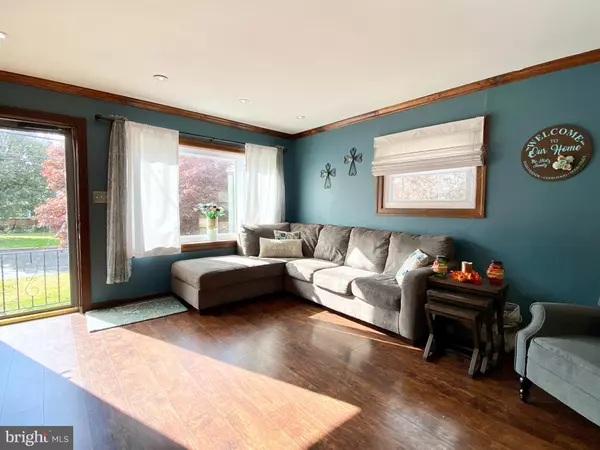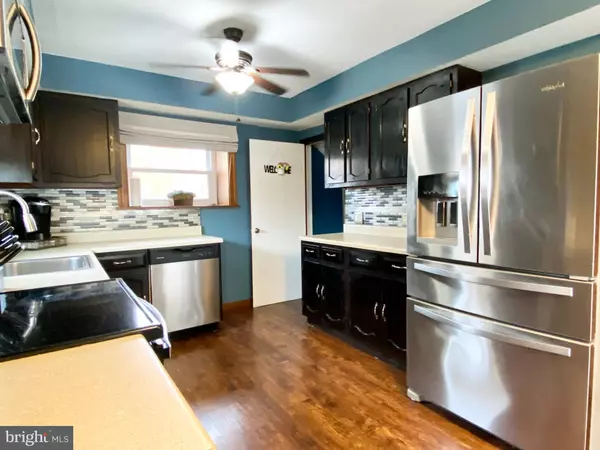$365,000
$349,900
4.3%For more information regarding the value of a property, please contact us for a free consultation.
435 LEMON ST Warminster, PA 18974
3 Beds
2 Baths
1,550 SqFt
Key Details
Sold Price $365,000
Property Type Single Family Home
Sub Type Detached
Listing Status Sold
Purchase Type For Sale
Square Footage 1,550 sqft
Price per Sqft $235
Subdivision Speedway
MLS Listing ID PABU2011766
Sold Date 12/23/21
Style Split Level
Bedrooms 3
Full Baths 1
Half Baths 1
HOA Y/N N
Abv Grd Liv Area 1,400
Originating Board BRIGHT
Year Built 1958
Annual Tax Amount $3,825
Tax Year 2021
Lot Size 8,250 Sqft
Acres 0.19
Lot Dimensions 50.00 x 165.00
Property Description
***MULTIPLE OFFERS HAVE BEEN RECEIVED. Showings to end Tuesday, 11/16, at 5 pm. All offers due by 7 pm on Tuesday evening.*** Lemon Street - What a lovely address.... and it could be yours! Nestled in a mature neighborhood and walkable to shops and restaurants, this beautifully updated home awaits its new owners. The main floor is bright and airy with an open floor plan, perfect for family time together. The kitchen has been updated with newer stainless steel appliances. The lower level comprises a comfortable family room, half bath, and spacious sun room, perfect for entertaining. There is direct access to the attached garage on this level. A few steps down is the newly finished basement, presently being used as a play room but could also function as a private office, game room or man cave! Three good sized bedrooms, all with gleaming hardwood floors, and a hall bath complete the upper level. New windows throughout! New carpeting. Newer roof, HVAC, and french drain with sump pump. The large level rear yard is fenced and ready for your little ones or furry friends. This house is move-in ready and just waiting for its new owners. Make this one yours!
Location
State PA
County Bucks
Area Warminster Twp (10149)
Zoning R3
Rooms
Other Rooms Living Room, Dining Room, Primary Bedroom, Bedroom 2, Bedroom 3, Kitchen, Family Room, Basement, Sun/Florida Room, Bathroom 1, Half Bath
Basement Interior Access, Partial, Fully Finished
Interior
Hot Water Electric
Heating Forced Air
Cooling Central A/C
Heat Source Oil
Exterior
Parking Features Garage - Front Entry, Built In, Inside Access
Garage Spaces 1.0
Water Access N
Accessibility None
Attached Garage 1
Total Parking Spaces 1
Garage Y
Building
Story 3
Foundation Block
Sewer Public Sewer
Water Public
Architectural Style Split Level
Level or Stories 3
Additional Building Above Grade, Below Grade
New Construction N
Schools
School District Centennial
Others
Senior Community No
Tax ID 49-019-074
Ownership Fee Simple
SqFt Source Assessor
Special Listing Condition Standard
Read Less
Want to know what your home might be worth? Contact us for a FREE valuation!

Our team is ready to help you sell your home for the highest possible price ASAP

Bought with Shelley Eilenberg • Keller Williams Real Estate-Doylestown





