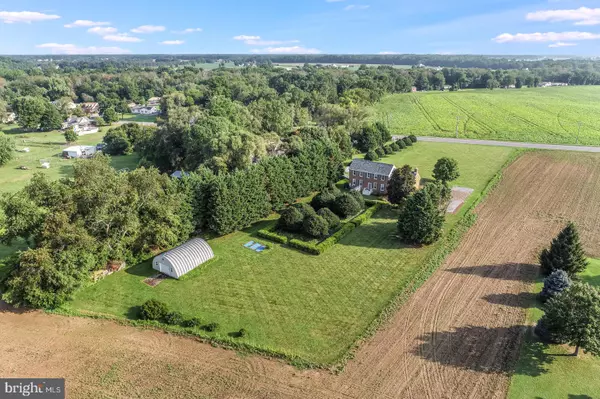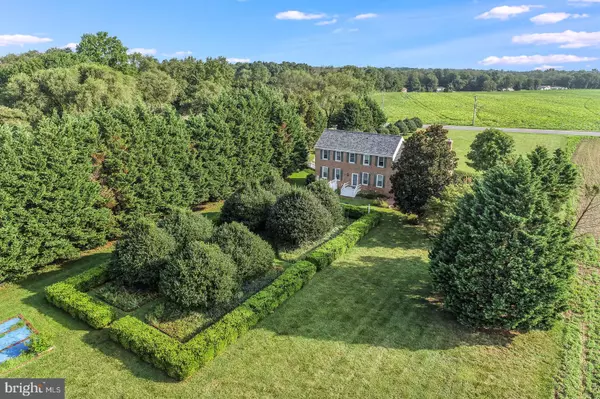$430,000
$439,000
2.1%For more information regarding the value of a property, please contact us for a free consultation.
8998 WESTVILLE Camden Wyoming, DE 19934
3 Beds
3 Baths
2,680 SqFt
Key Details
Sold Price $430,000
Property Type Single Family Home
Sub Type Detached
Listing Status Sold
Purchase Type For Sale
Square Footage 2,680 sqft
Price per Sqft $160
Subdivision Wyoming
MLS Listing ID DEKT2001840
Sold Date 12/17/21
Style Colonial
Bedrooms 3
Full Baths 2
Half Baths 1
HOA Y/N N
Abv Grd Liv Area 2,680
Originating Board BRIGHT
Year Built 1996
Annual Tax Amount $1,774
Tax Year 2021
Lot Size 2.500 Acres
Acres 2.5
Lot Dimensions 1.00 x 0.00
Property Description
This Georgian colonial is a historic reproduction of the Lewis mansion. THE SELLER IS OFFERING A HOME WARRANTY! It is located in the desirable Caesar Rodney district and sits on 2.5 acres. The tree lined driveway is accentuated by post lanterns leading up to the colored pavers in front of the entrances. There is a gourmet kitchen with custom cherry soft-close cabinets, granite counters, commercial 6 burner gas stove, breakfast bar, pet feeding station, Oyster Cove ceramic tile floors, a gas insert in the fireplace, and artesian tin fixtures custom created by a local tin smith. (There are five additional decorative fireplaces throughout the house.) The bathrooms have Carrera marble counters, limestone floors, rain head showers, bidet toilets, and whirlpool in the owners bath. The main entrance hall has the central staircase and Vermont Serpentine marble flooring. A second staircase leads from the kitchen to the second floor. Additional highlights include hardwood floors, crown molding, and 9 foot ceilings. There are roomy closets, storage, and shelving throughout the house. An ADT security system is wired with cameras and an outside siren in addition to a whole house generator. No need to worry the architectural shingled roof has a warranty to 2066, the HVAC is new in 2021, and the septic was inspected in 2021.
Location
State DE
County Kent
Area Caesar Rodney (30803)
Zoning AC
Rooms
Other Rooms Primary Bedroom, Bedroom 2, Bedroom 1, Bathroom 1, Primary Bathroom
Basement Partial, Unfinished
Interior
Interior Features Additional Stairway, Ceiling Fan(s), Crown Moldings, Curved Staircase, Dining Area, Kitchen - Gourmet, Wood Floors, Wood Stove
Hot Water Natural Gas
Heating Forced Air
Cooling Central A/C
Flooring Wood
Fireplaces Number 1
Fireplaces Type Brick, Non-Functioning
Equipment Commercial Range, Built-In Microwave, Dishwasher, Dryer, Freezer, Icemaker, Refrigerator, Six Burner Stove, Washer
Fireplace Y
Appliance Commercial Range, Built-In Microwave, Dishwasher, Dryer, Freezer, Icemaker, Refrigerator, Six Burner Stove, Washer
Heat Source Natural Gas
Laundry Basement
Exterior
Exterior Feature Patio(s)
Utilities Available Cable TV
Water Access N
View Garden/Lawn
Roof Type Pitched
Accessibility None
Porch Patio(s)
Garage N
Building
Lot Description Level
Story 2
Foundation Brick/Mortar
Sewer On Site Septic
Water Well
Architectural Style Colonial
Level or Stories 2
Additional Building Above Grade, Below Grade
Structure Type 9'+ Ceilings
New Construction N
Schools
High Schools Caesar Rodney
School District Caesar Rodney
Others
Senior Community No
Tax ID NM-00-09300-02-1201-000
Ownership Fee Simple
SqFt Source Estimated
Acceptable Financing Conventional
Listing Terms Conventional
Financing Conventional
Special Listing Condition Standard
Read Less
Want to know what your home might be worth? Contact us for a FREE valuation!

Our team is ready to help you sell your home for the highest possible price ASAP

Bought with LORI MILTON • Coastline Realty





