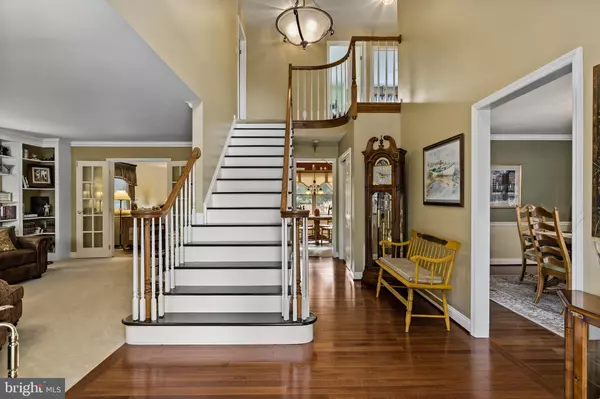$565,000
$554,900
1.8%For more information regarding the value of a property, please contact us for a free consultation.
19 BYRON DR Mount Laurel, NJ 08054
4 Beds
3 Baths
2,444 SqFt
Key Details
Sold Price $565,000
Property Type Single Family Home
Sub Type Detached
Listing Status Sold
Purchase Type For Sale
Square Footage 2,444 sqft
Price per Sqft $231
Subdivision Spring Valley Estate
MLS Listing ID NJBL2008464
Sold Date 12/17/21
Style Colonial
Bedrooms 4
Full Baths 2
Half Baths 1
HOA Y/N N
Abv Grd Liv Area 2,444
Originating Board BRIGHT
Year Built 1990
Annual Tax Amount $12,971
Tax Year 2021
Lot Size 0.459 Acres
Acres 0.46
Lot Dimensions 0.00 x 0.00
Property Description
HOME AT LAST. Pride of ownership abounds in this meticulous traditional center hall colonial. Approaching the front entry, note the beautiful door with glass accents and side lights - an impressive focal point allowing an abundance of light into the two-story grand foyer featuring a staircase with elegant, curved railings and hardwood flooring. To your left is the living room featuring custom built-ins, crown molding, and French doors that transition you to the family room. To your right is the dining room with hardwood floors, crown molding and chair rail, custom window treatments, and access to the kitchen. Down the hallway you will find the heart of the home - the eat-in kitchen offers Oak Cabinetry with tumbled marble backsplash, granite counter tops, tiered island with room for two stools, ample storage, and wine rack. The kitchen also features tiled flooring with custom inlays, double stainless-steel sink and windows looking out onto the large deck and lush backyard. The kitchen flows into the spacious family room that exudes warmth and comfort, both rooms accented with custom woodwork thats a showstopper. A brick fireplace with a gas insert and wood mantle is the main focal point in this room - one you will be happy to welcome winter with. The patio doors have integral blinds and lead to a large Timber Tech deck with electric awning overlooking the gorgeous well manicured half acre yard. Adjacent to the kitchen is an updated powder room, main floor laundry and access to the garage. The primary bedroom is a sanctuary suite featuring 2 walk-in closets, double vanity, and separate garden tub area with skylights, recessed lighting, and shower stall with rain shower head- The other 3 bedrooms are nicely appointed and hall bath has tiled floor and a tub. The finished basement offers flexibility for use of space with finished areas that could be used as office space, home gym, theater etc. The possibilities are endless. The basement also includes an additional large unfinished storage area with built-in workbench. This house, located in one of the most sought-after neighborhoods in town with highly rated schools and full day kindergarten, is large enough to accommodate today's work and school "at-home" environments. Anderson windows throughout. Roof (2012) Hot water heater (2015) HVAC (2009) Conveniently located near shopping, parks, restaurants, and only a short commute to Philadelphia and shore points. Schedule an appointment today and make this incredible home your own! Nothing left to do but move in. Multiple offers in, no more showings at this time.
Location
State NJ
County Burlington
Area Mount Laurel Twp (20324)
Zoning RES
Rooms
Other Rooms Living Room, Dining Room, Primary Bedroom, Bedroom 2, Bedroom 3, Bedroom 4, Kitchen, Family Room, Basement, Breakfast Room, Primary Bathroom
Basement Partially Finished
Interior
Interior Features Built-Ins, Carpet, Ceiling Fan(s), Crown Moldings, Dining Area, Family Room Off Kitchen, Formal/Separate Dining Room, Kitchen - Island, Pantry, Recessed Lighting, Soaking Tub, Stall Shower, Walk-in Closet(s), Wood Floors
Hot Water Natural Gas
Heating Forced Air
Cooling Central A/C
Flooring Carpet, Ceramic Tile, Hardwood
Fireplaces Number 1
Fireplaces Type Gas/Propane
Equipment Dryer, Dishwasher, Disposal, Microwave, Oven/Range - Electric, Refrigerator
Fireplace Y
Appliance Dryer, Dishwasher, Disposal, Microwave, Oven/Range - Electric, Refrigerator
Heat Source Natural Gas
Exterior
Parking Features Garage - Front Entry, Inside Access
Garage Spaces 4.0
Water Access N
Roof Type Shingle
Accessibility None
Attached Garage 2
Total Parking Spaces 4
Garage Y
Building
Story 2
Foundation Block
Sewer Public Sewer
Water Public
Architectural Style Colonial
Level or Stories 2
Additional Building Above Grade, Below Grade
New Construction N
Schools
School District Mount Laurel Township Public Schools
Others
Senior Community No
Tax ID 24-00700 03-00019
Ownership Fee Simple
SqFt Source Assessor
Security Features Security System
Special Listing Condition Standard
Read Less
Want to know what your home might be worth? Contact us for a FREE valuation!

Our team is ready to help you sell your home for the highest possible price ASAP

Bought with Jacqueline Smoyer • Weichert Realtors - Moorestown





