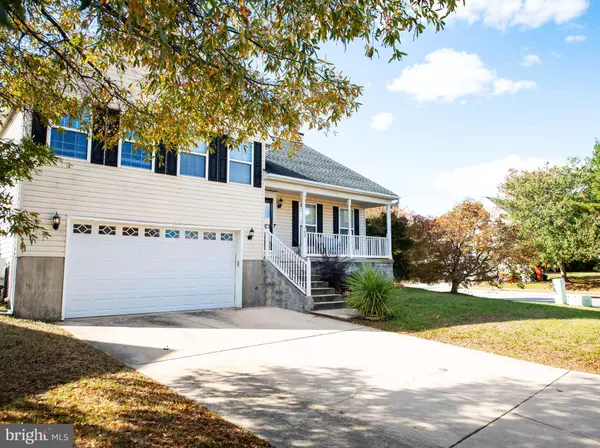$385,000
$385,000
For more information regarding the value of a property, please contact us for a free consultation.
700 CARROLLWOOD RD Baltimore, MD 21220
3 Beds
3 Baths
2,200 SqFt
Key Details
Sold Price $385,000
Property Type Single Family Home
Sub Type Detached
Listing Status Sold
Purchase Type For Sale
Square Footage 2,200 sqft
Price per Sqft $175
Subdivision Seneca Harbor
MLS Listing ID MDBC2015178
Sold Date 12/13/21
Style Split Level
Bedrooms 3
Full Baths 3
HOA Y/N N
Abv Grd Liv Area 2,200
Originating Board BRIGHT
Year Built 1995
Annual Tax Amount $4,036
Tax Year 2020
Lot Size 7,405 Sqft
Acres 0.17
Property Description
Welcome Home to 700 Carrollwood Road located in the sought after neighborhood of Seneca Harbor in Bowleys Quarters. This immaculate 3 bedroom 3 full bathroom home is nestled on a large corner lot. Bright and open floor plan with 2200 square feet of living space. Abundant windows and three vented skylights let in plenty of natural light and open to catch the breeze off the bay. Brand new laminate flooring and fresh neutral paint throughout the home. Spacious primary bedroom features private en suite bathroom. Updated kitchen with stainless appliances and new French door leading to the composite deck. Lower level boasts generous living area and cozy wood burning fireplace with lots of room for entertaining. French door leads to the patio and fully fenced back yard with shed that is equipped with electricity. Water heater and HVAC recently replaced. Garage has an insulated garage door and was custom designed to accommodate a boat. Lower level back room is currently used for storage and could easily be finished into a true fourth bedroom. Close to commuter routes, marinas, restaurants, parks and schools. Schedule your showing today and be home in time for the holidays.
Location
State MD
County Baltimore
Zoning RESIDENTIAL
Rooms
Basement Walkout Level
Interior
Interior Features Ceiling Fan(s), Kitchen - Eat-In, Primary Bath(s), Skylight(s), Soaking Tub, Formal/Separate Dining Room, Pantry
Hot Water Natural Gas
Heating Forced Air
Cooling Central A/C
Fireplaces Number 1
Fireplaces Type Wood
Equipment Built-In Microwave, Dishwasher, Washer, Dryer, Exhaust Fan, Disposal, Stove, Extra Refrigerator/Freezer, Refrigerator, Stainless Steel Appliances
Fireplace Y
Window Features Skylights
Appliance Built-In Microwave, Dishwasher, Washer, Dryer, Exhaust Fan, Disposal, Stove, Extra Refrigerator/Freezer, Refrigerator, Stainless Steel Appliances
Heat Source Natural Gas
Exterior
Exterior Feature Deck(s), Patio(s), Porch(es)
Parking Features Garage - Front Entry, Garage Door Opener
Garage Spaces 4.0
Fence Privacy
Water Access N
Accessibility None
Porch Deck(s), Patio(s), Porch(es)
Attached Garage 2
Total Parking Spaces 4
Garage Y
Building
Lot Description Corner
Story 2
Foundation Permanent
Sewer Public Sewer
Water Public
Architectural Style Split Level
Level or Stories 2
Additional Building Above Grade, Below Grade
New Construction N
Schools
School District Baltimore County Public Schools
Others
Senior Community No
Tax ID 04152200015388
Ownership Fee Simple
SqFt Source Assessor
Acceptable Financing Cash, Conventional, FHA, VA
Listing Terms Cash, Conventional, FHA, VA
Financing Cash,Conventional,FHA,VA
Special Listing Condition Standard
Read Less
Want to know what your home might be worth? Contact us for a FREE valuation!

Our team is ready to help you sell your home for the highest possible price ASAP

Bought with David Marc Niedzialkowski • Redfin Corp






