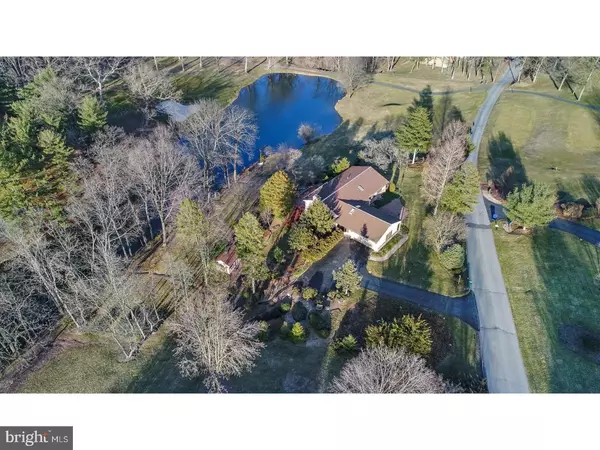$235,000
$259,900
9.6%For more information regarding the value of a property, please contact us for a free consultation.
114 CLUBHOUSE DR Bernville, PA 19506
3 Beds
3 Baths
2,912 SqFt
Key Details
Sold Price $235,000
Property Type Single Family Home
Sub Type Detached
Listing Status Sold
Purchase Type For Sale
Square Footage 2,912 sqft
Price per Sqft $80
Subdivision Heidelberg Country C
MLS Listing ID 1000289142
Sold Date 06/08/18
Style Ranch/Rambler,Raised Ranch/Rambler
Bedrooms 3
Full Baths 3
HOA Y/N N
Abv Grd Liv Area 2,044
Originating Board TREND
Year Built 1970
Annual Tax Amount $6,489
Tax Year 2018
Lot Size 1.240 Acres
Acres 1.24
Lot Dimensions 180X303X203X262
Property Description
You must see this custom built Ward Hayes raised ranch style home, which is nestled in the beautiful Heidelberg Country Club Community. What a beautiful and peaceful setting! Just a short distance to the Country Club, which offers golf, tennis, swimming, and dining - membership fees apply. This home has over 1 acre with a very desirable setting offering beautiful views of the pond & boat dock to fully enjoy the outdoors. The main floor offers a custom Kountry Kraft eat-in kitchen, formal dining room, spacious living room w/fireplace, wall of windows, large adjoining deck w/retractable awning, a master suite w/adjoining bath & walk in closet, 2 other bedrooms & a full bath complete this floor. The lower level offers a spacious family room w/fireplace, wall of windows, adjoining patio, full bath, laundry, storage, and another room which could serve as an office, 4th bedroom, or possibly a guest or in-law quarters. Neutral decor, NEWER heat pump, NEWER water heater, heated garage, radon system, and shed with electric. Possibility of hardwood floors under carpeting for future updating-see example in master closet.Well maintained by the original owner. Close proximity to Rte 183 for easy commuting.
Location
State PA
County Berks
Area Jefferson Twp (10253)
Zoning RES
Rooms
Other Rooms Living Room, Dining Room, Primary Bedroom, Bedroom 2, Kitchen, Family Room, Bedroom 1, Laundry, Other, Attic
Basement Full
Interior
Interior Features Butlers Pantry, Skylight(s), Ceiling Fan(s), Stall Shower, Kitchen - Eat-In
Hot Water Electric
Heating Heat Pump - Electric BackUp, Hot Water
Cooling Central A/C
Flooring Fully Carpeted, Vinyl, Tile/Brick
Fireplaces Number 2
Fireplaces Type Brick, Gas/Propane
Equipment Cooktop, Oven - Wall, Dishwasher, Disposal
Fireplace Y
Appliance Cooktop, Oven - Wall, Dishwasher, Disposal
Laundry Lower Floor
Exterior
Exterior Feature Deck(s), Porch(es)
Garage Spaces 5.0
Utilities Available Cable TV
View Golf Course
Roof Type Shingle
Accessibility None
Porch Deck(s), Porch(es)
Attached Garage 2
Total Parking Spaces 5
Garage Y
Building
Lot Description Cul-de-sac, Front Yard, Rear Yard, SideYard(s)
Foundation Brick/Mortar
Sewer Public Sewer
Water Public
Architectural Style Ranch/Rambler, Raised Ranch/Rambler
Additional Building Above Grade, Below Grade
New Construction N
Schools
High Schools Tulpehocken Jr - Sr.
School District Tulpehocken Area
Others
Senior Community No
Tax ID 53-4450-13-13-6990
Ownership Fee Simple
Acceptable Financing Conventional, VA, FHA 203(b), USDA
Listing Terms Conventional, VA, FHA 203(b), USDA
Financing Conventional,VA,FHA 203(b),USDA
Read Less
Want to know what your home might be worth? Contact us for a FREE valuation!

Our team is ready to help you sell your home for the highest possible price ASAP

Bought with Joseph J Bialek • BHHS Homesale Realty- Reading Berks






